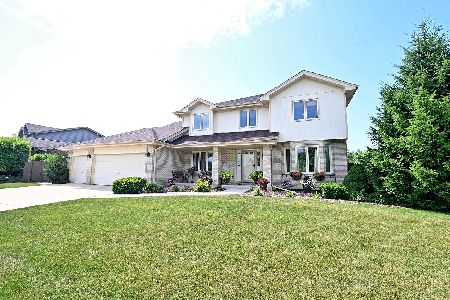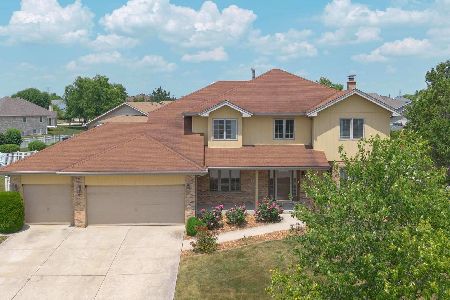8079 Stonegate Drive, Tinley Park, Illinois 60487
$379,800
|
Sold
|
|
| Status: | Closed |
| Sqft: | 2,898 |
| Cost/Sqft: | $131 |
| Beds: | 4 |
| Baths: | 3 |
| Year Built: | 2000 |
| Property Taxes: | $12,115 |
| Days On Market: | 1935 |
| Lot Size: | 0,28 |
Description
Gorgeous home in Brookside Glen, backing to Frankfort Square park district's park/sports complex. Amazing playground, sled hill, dog park, hockey rink, soccer/baseball/football fields right out the back gate. This home has been professionally redone with attention to detail. Entire home, inside and out has been painted. New roof, gutters, insulated garage doors and openers 2020. Beautiful hardwood flooring in foyer and kitchen has just been refinished. All carpet throughout is brand new. Kitchen includes new stainless stove, refrigerator, dishwasher, microwave and granite tops. All light fixtures are updated and new. Rec room in basement has been redone as well with new carpet, paint and bar area. Nice sized privacy fenced back yard sports a 24x16 concrete patio. But... maybe the best feature is the 12x17 mud/laundry room off the garage with side door access directly to the backyard. Talk about kid/dog friendly! Absolute move in ready with location, location, and priced to sell!
Property Specifics
| Single Family | |
| — | |
| — | |
| 2000 | |
| Partial | |
| — | |
| No | |
| 0.28 |
| Will | |
| Brookside Glen | |
| 0 / Not Applicable | |
| None | |
| Lake Michigan | |
| Public Sewer | |
| 10891050 | |
| 1909114020270000 |
Property History
| DATE: | EVENT: | PRICE: | SOURCE: |
|---|---|---|---|
| 28 Aug, 2015 | Sold | $310,000 | MRED MLS |
| 7 Jul, 2015 | Under contract | $320,000 | MRED MLS |
| — | Last price change | $330,000 | MRED MLS |
| 28 Apr, 2015 | Listed for sale | $345,000 | MRED MLS |
| 2 Dec, 2020 | Sold | $379,800 | MRED MLS |
| 12 Oct, 2020 | Under contract | $379,800 | MRED MLS |
| 3 Oct, 2020 | Listed for sale | $379,800 | MRED MLS |


















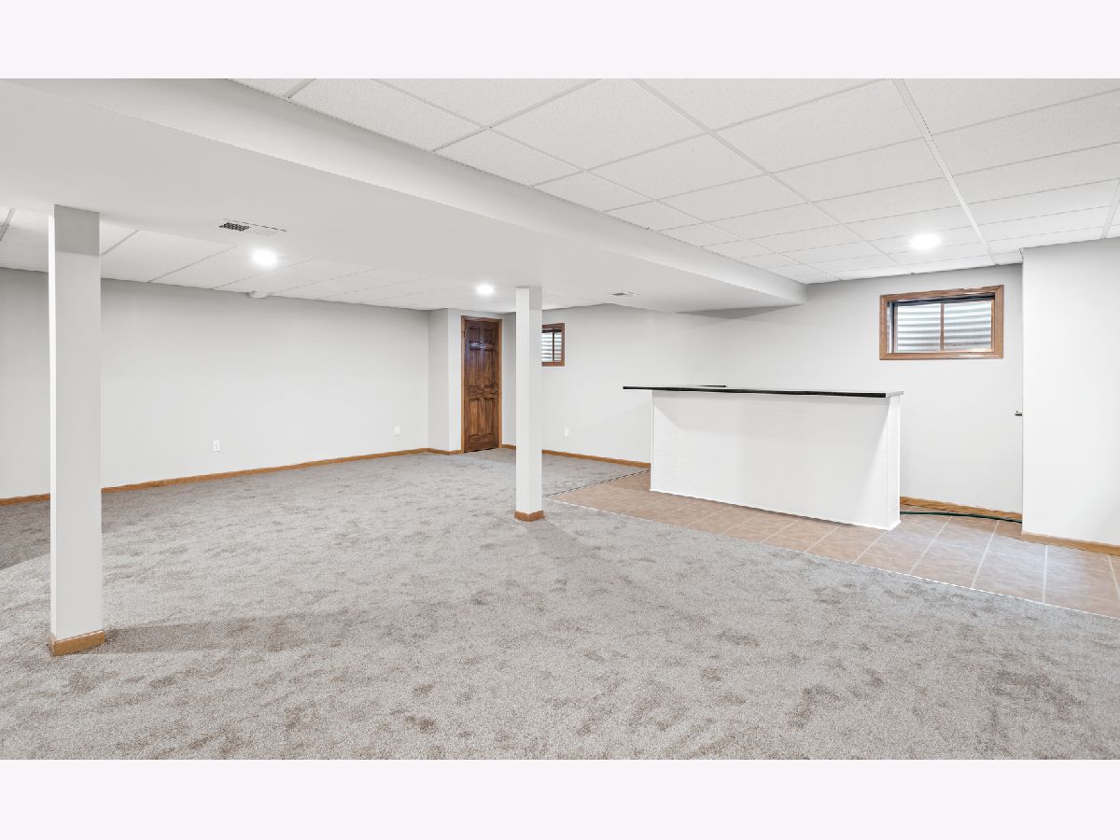

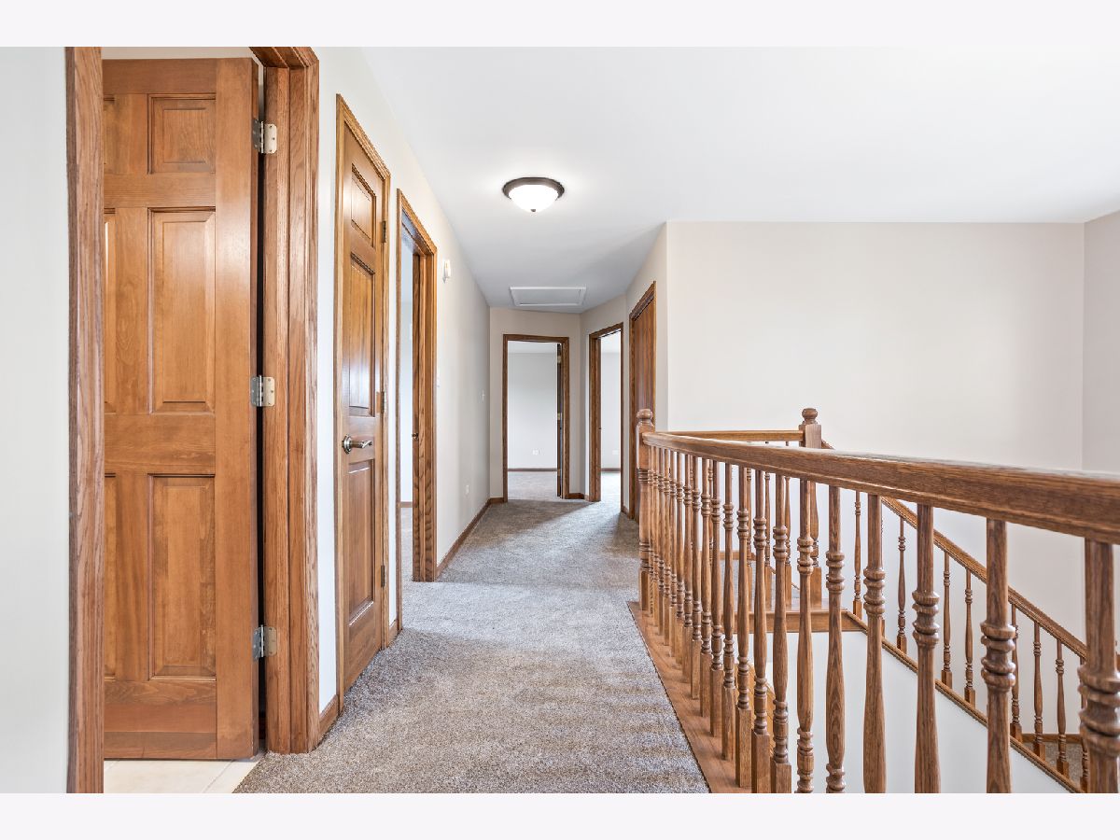










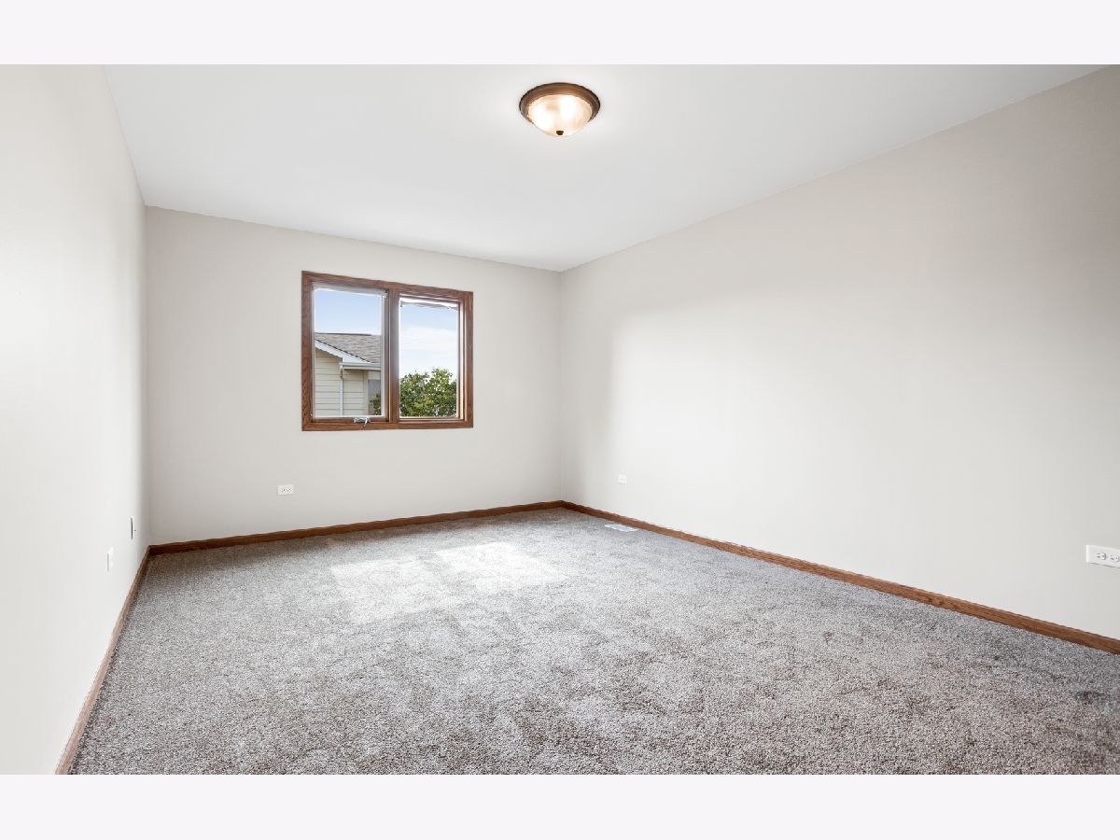






















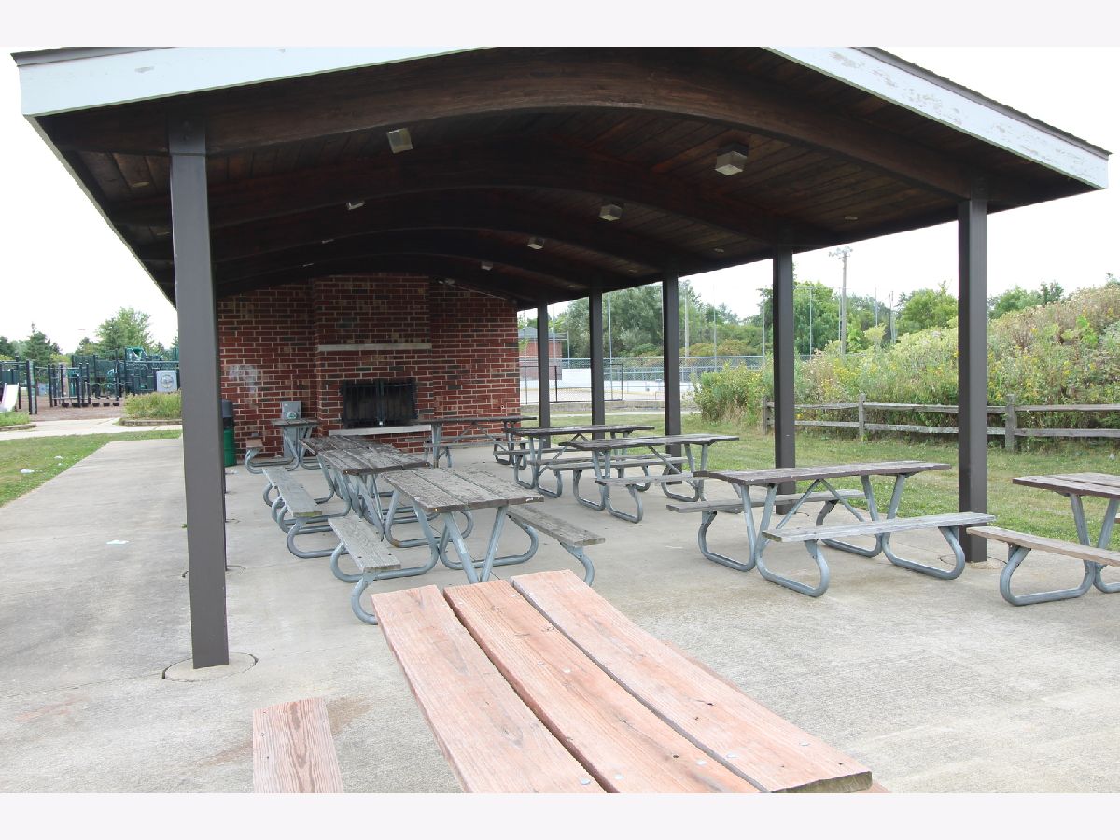
Room Specifics
Total Bedrooms: 4
Bedrooms Above Ground: 4
Bedrooms Below Ground: 0
Dimensions: —
Floor Type: Carpet
Dimensions: —
Floor Type: Carpet
Dimensions: —
Floor Type: Carpet
Full Bathrooms: 3
Bathroom Amenities: Double Sink
Bathroom in Basement: 0
Rooms: Recreation Room
Basement Description: Finished
Other Specifics
| 3 | |
| Concrete Perimeter | |
| Concrete | |
| Patio, Porch | |
| Fenced Yard,Park Adjacent | |
| 80X130X94.7X132 | |
| — | |
| Full | |
| Vaulted/Cathedral Ceilings, Hardwood Floors, Wood Laminate Floors, First Floor Laundry, Walk-In Closet(s), Granite Counters | |
| Range, Microwave, Dishwasher, Refrigerator, Gas Cooktop, Gas Oven | |
| Not in DB | |
| Park, Curbs, Sidewalks, Street Lights, Street Paved | |
| — | |
| — | |
| Gas Log, Masonry |
Tax History
| Year | Property Taxes |
|---|---|
| 2015 | $10,407 |
| 2020 | $12,115 |
Contact Agent
Nearby Sold Comparables
Contact Agent
Listing Provided By
RE/MAX Professionals



