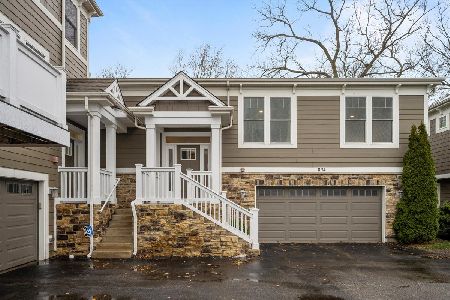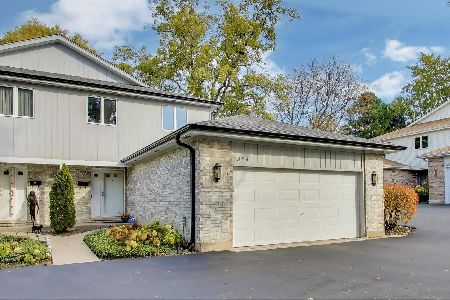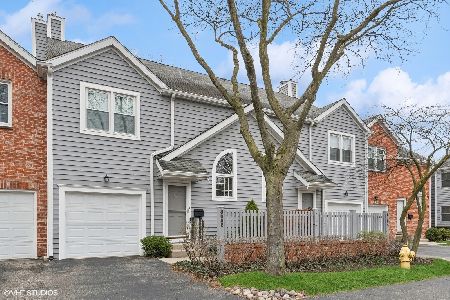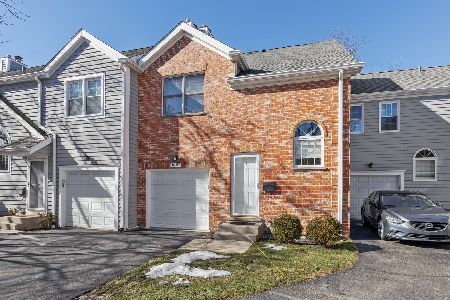808 Chestnut Street, Deerfield, Illinois 60015
$452,000
|
Sold
|
|
| Status: | Closed |
| Sqft: | 2,536 |
| Cost/Sqft: | $177 |
| Beds: | 2 |
| Baths: | 3 |
| Year Built: | 1987 |
| Property Taxes: | $8,907 |
| Days On Market: | 747 |
| Lot Size: | 0,00 |
Description
Wow... Light filled END UNIT Jewel Box in Chestnut Stations! This entire unit has been upgraded and shows like a model home. First floor updates (2016) include a gorgeous cook's kitchen with bonus butler's pantry/dry bar, stunning center island, stainless appliances, designer cabinetry, marble countertops, highline light fixtures, and ever classic plantation shutters. The inviting living room renovation includes gleaming solid oak floors, crown moulding, and upgraded designer draperies. Beautifully designed powder room completely upgraded as well. Two huge dueling bedroom suites both with luxurious bathrooms (renovated 2014 primary, 2020 secondary) boasting high end Hans Grohe fixtures and top-quality lighting and venting finishes. Ideally located 2nd floor hall laundry closet is so convenient w/ new Samsung washing machine (2020). Newer upgraded windows throughout (2015-2019), and front entry door and screen storm door. Fenced, private yard that's a true gardener's delight, perfect for a cozy outdoor gathering or a good book. Finished basement is so versatile, providing a quiet office area and/or guest/family room. Enormous custom storage closet in basement offers a handy storage solution to keep life orderly. Upgraded electrical service (2006), high efficiency furnace (2015), sump pump (2022) and water heater (2020). One car attached garage with front storage space and additional parking space on driveway. A commuter's dream...located across from the Metra train station and a short walk to downtown Deerfield! Literally a page out of House Beautiful! Total list of upgrades and dates are located in Additional Information in listing.
Property Specifics
| Condos/Townhomes | |
| 2 | |
| — | |
| 1987 | |
| — | |
| — | |
| No | |
| — |
| Lake | |
| Chestnut Station | |
| 398 / Monthly | |
| — | |
| — | |
| — | |
| 11954771 | |
| 16294230271000 |
Nearby Schools
| NAME: | DISTRICT: | DISTANCE: | |
|---|---|---|---|
|
Grade School
Walden Elementary School |
109 | — | |
|
Middle School
Alan B Shepard Middle School |
109 | Not in DB | |
|
High School
Deerfield High School |
113 | Not in DB | |
Property History
| DATE: | EVENT: | PRICE: | SOURCE: |
|---|---|---|---|
| 15 Mar, 2024 | Sold | $452,000 | MRED MLS |
| 15 Jan, 2024 | Under contract | $449,000 | MRED MLS |
| 8 Jan, 2024 | Listed for sale | $449,000 | MRED MLS |
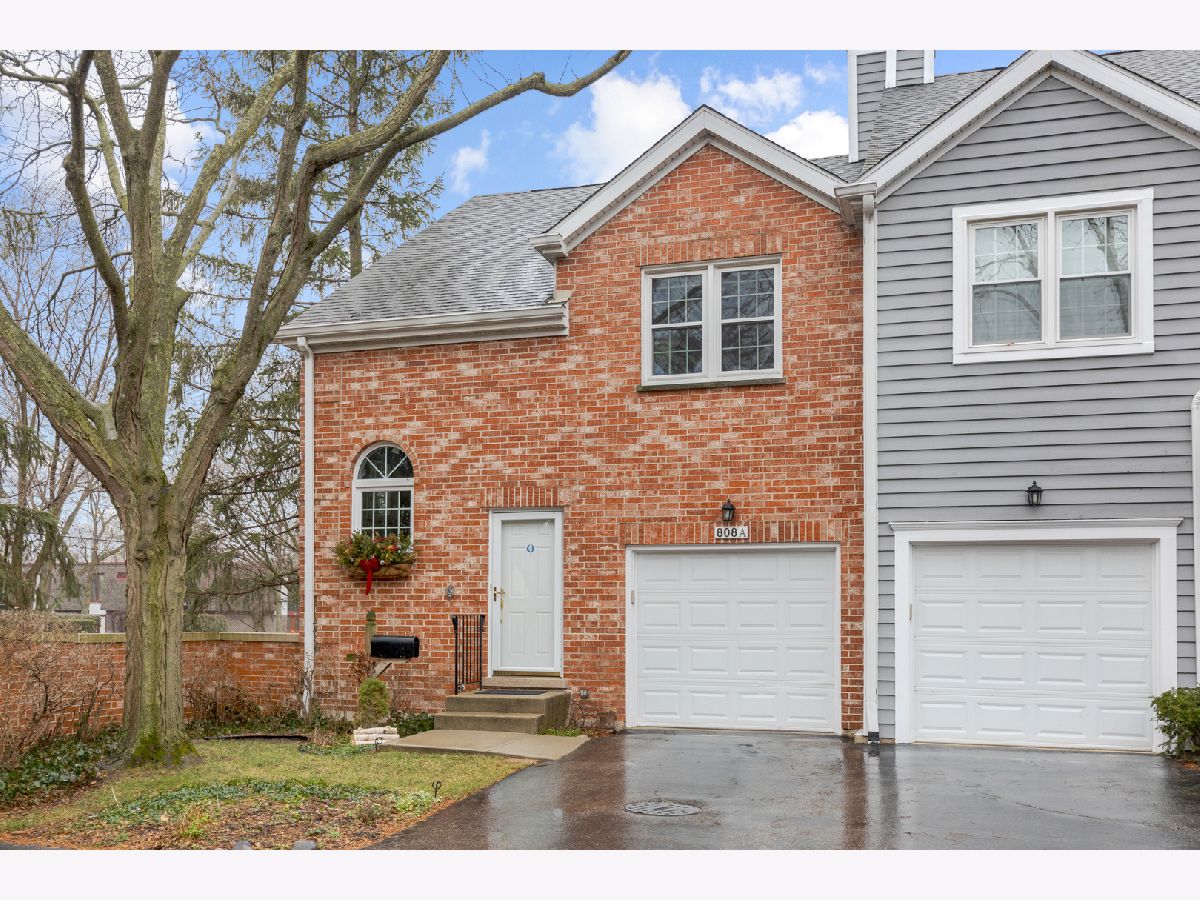





































Room Specifics
Total Bedrooms: 2
Bedrooms Above Ground: 2
Bedrooms Below Ground: 0
Dimensions: —
Floor Type: —
Full Bathrooms: 3
Bathroom Amenities: —
Bathroom in Basement: 0
Rooms: —
Basement Description: Finished
Other Specifics
| 1 | |
| — | |
| Asphalt | |
| — | |
| — | |
| INTEGRAL | |
| — | |
| — | |
| — | |
| — | |
| Not in DB | |
| — | |
| — | |
| — | |
| — |
Tax History
| Year | Property Taxes |
|---|---|
| 2024 | $8,907 |
Contact Agent
Nearby Similar Homes
Nearby Sold Comparables
Contact Agent
Listing Provided By
Berkshire Hathaway HomeServices Chicago

