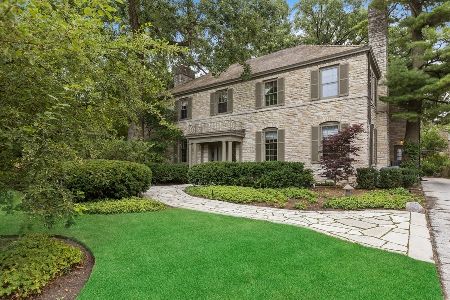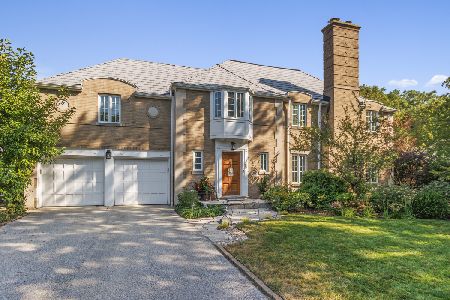808 Roslyn Terrace, Evanston, Illinois 60201
$1,240,000
|
Sold
|
|
| Status: | Closed |
| Sqft: | 6,056 |
| Cost/Sqft: | $214 |
| Beds: | 6 |
| Baths: | 4 |
| Year Built: | 1936 |
| Property Taxes: | $27,742 |
| Days On Market: | 2912 |
| Lot Size: | 0,41 |
Description
Elegant lannon stone residence with exceptional architectural detail, located on gorgeous oversized lot and a half. A NE Evanston coveted location with Lake Michigan at end. Great floor plan with impressive entry foyer and sweeping staircase. There are straight on views of beautiful property peaking through a handsome circular library nook. Impeccably scaled rooms with high ceilings, wide door casings and exquisite millwork, hardwood floors, and large windows. The elegant living room is enhanced by a handsome fireplace and French doors leading to the first floor solarium/family room which is adjacent to the eat-in kitchen, complete with island seating. Convenient mudroom entry from attached two car garage. Upstairs has a large master bedroom with updated bath and 5 additional bedrooms with 2 more full baths. Exceptional 17000 plus s.f. property with stunning array of gorgeous trees and perennials. A gem, not offered for sale in 25 years.Two pin numbers 05354000400000,
Property Specifics
| Single Family | |
| — | |
| Colonial | |
| 1936 | |
| Full | |
| — | |
| No | |
| 0.41 |
| Cook | |
| — | |
| 0 / Not Applicable | |
| None | |
| Public | |
| Overhead Sewers | |
| 09843186 | |
| 05354000050000 |
Nearby Schools
| NAME: | DISTRICT: | DISTANCE: | |
|---|---|---|---|
|
Grade School
Orrington Elementary School |
65 | — | |
|
Middle School
Haven Middle School |
65 | Not in DB | |
|
High School
Evanston Twp High School |
202 | Not in DB | |
Property History
| DATE: | EVENT: | PRICE: | SOURCE: |
|---|---|---|---|
| 29 Jun, 2018 | Sold | $1,240,000 | MRED MLS |
| 8 Mar, 2018 | Under contract | $1,295,000 | MRED MLS |
| 29 Jan, 2018 | Listed for sale | $1,295,000 | MRED MLS |
| 29 Oct, 2020 | Sold | $1,293,750 | MRED MLS |
| 7 Aug, 2020 | Under contract | $1,325,000 | MRED MLS |
| 3 Aug, 2020 | Listed for sale | $1,325,000 | MRED MLS |
Room Specifics
Total Bedrooms: 6
Bedrooms Above Ground: 6
Bedrooms Below Ground: 0
Dimensions: —
Floor Type: Hardwood
Dimensions: —
Floor Type: Hardwood
Dimensions: —
Floor Type: Hardwood
Dimensions: —
Floor Type: —
Dimensions: —
Floor Type: —
Full Bathrooms: 4
Bathroom Amenities: Separate Shower
Bathroom in Basement: 0
Rooms: Library,Bedroom 5,Bedroom 6,Foyer,Walk In Closet,Recreation Room
Basement Description: Finished
Other Specifics
| 2 | |
| — | |
| Concrete | |
| Patio | |
| Cul-De-Sac,Landscaped | |
| 112 X 158 | |
| Full,Interior Stair,Unfinished | |
| Full | |
| Vaulted/Cathedral Ceilings, Skylight(s), Hardwood Floors | |
| Range, Dishwasher, Refrigerator, Washer, Dryer, Disposal, Stainless Steel Appliance(s), Cooktop | |
| Not in DB | |
| — | |
| — | |
| — | |
| Wood Burning |
Tax History
| Year | Property Taxes |
|---|---|
| 2018 | $27,742 |
| 2020 | $29,306 |
Contact Agent
Nearby Similar Homes
Nearby Sold Comparables
Contact Agent
Listing Provided By
Coldwell Banker Residential







