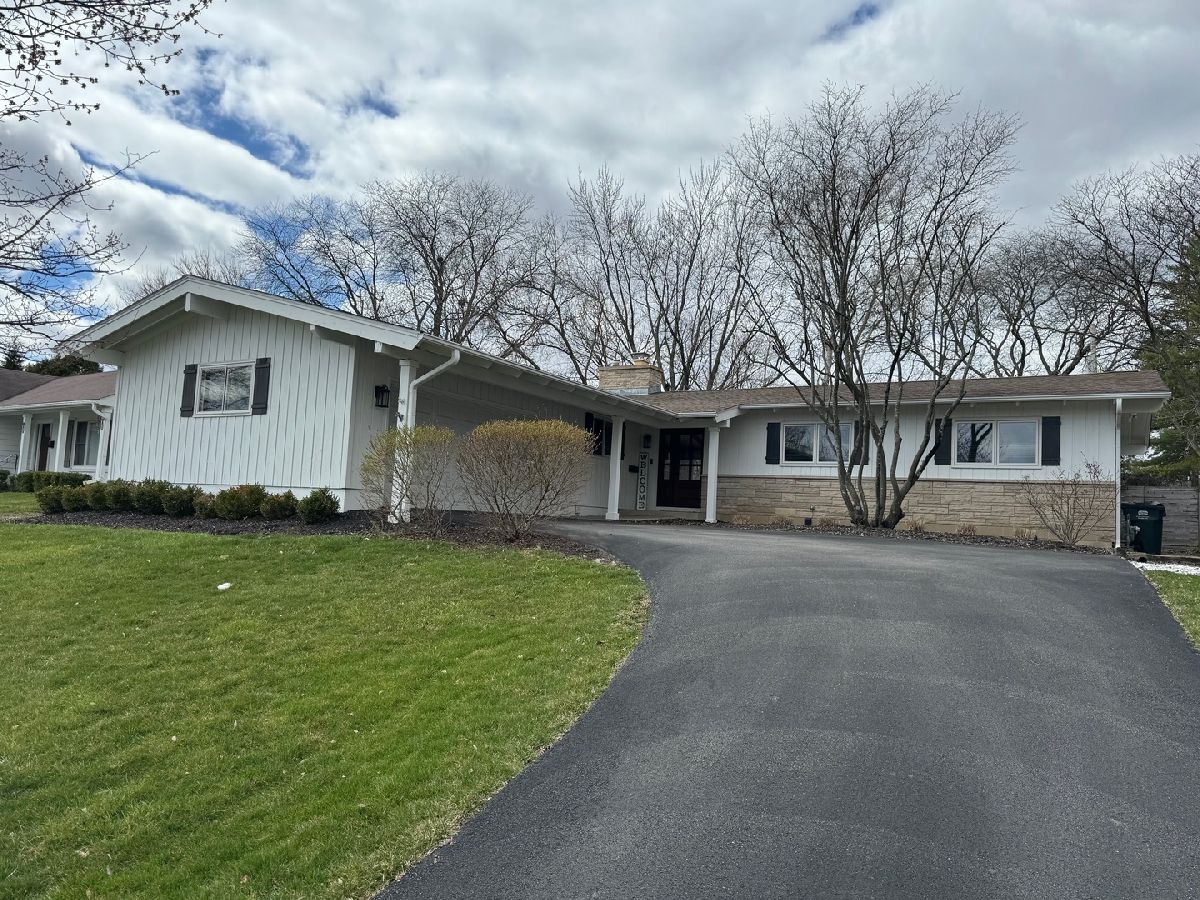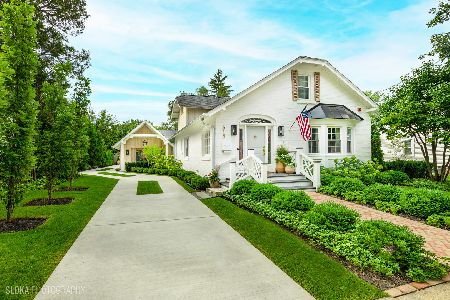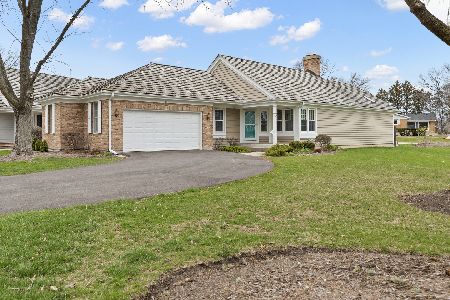808 Skyline Drive, Barrington, Illinois 60010
$599,000
|
Sold
|
|
| Status: | Closed |
| Sqft: | 1,619 |
| Cost/Sqft: | $370 |
| Beds: | 3 |
| Baths: | 3 |
| Year Built: | 1965 |
| Property Taxes: | $9,071 |
| Days On Market: | 675 |
| Lot Size: | 0,00 |
Description
Discover modern elegance in this 3-bed, 2.5-bath ranch nestled in Barrington. Hardwood floors lead through vaulted ceilings adorned with rustic beams and double-sided fireplace, creating a timeless charm. The open-concept kitchen boasts a spacious island, perfect for gatherings. A mudroom off the two-car garage with built-in cubbies adds convenience, while an office nook offers a quiet retreat. Head downstairs to the finished basement with a newly-installed dry bar, rec room area, versatile office/den space, and massive laundry area with new washer & dryer. Outside, a fully-fenced yard provides privacy for outdoor enjoyment. Located close to downtown Barrington and the train station, this home offers the perfect blend of suburban tranquility and urban convenience. Experience the epitome of modern living in this fully-updated home!
Property Specifics
| Single Family | |
| — | |
| — | |
| 1965 | |
| — | |
| — | |
| No | |
| — |
| Cook | |
| — | |
| — / Not Applicable | |
| — | |
| — | |
| — | |
| 12007324 | |
| 01013190140000 |
Nearby Schools
| NAME: | DISTRICT: | DISTANCE: | |
|---|---|---|---|
|
Grade School
Hough Street Elementary School |
220 | — | |
|
Middle School
Barrington Middle School Prairie |
220 | Not in DB | |
|
High School
Barrington High School |
220 | Not in DB | |
Property History
| DATE: | EVENT: | PRICE: | SOURCE: |
|---|---|---|---|
| 9 Oct, 2015 | Sold | $236,500 | MRED MLS |
| 6 Aug, 2015 | Under contract | $259,900 | MRED MLS |
| — | Last price change | $289,900 | MRED MLS |
| 30 Mar, 2015 | Listed for sale | $359,000 | MRED MLS |
| 17 May, 2018 | Sold | $450,000 | MRED MLS |
| 23 Apr, 2018 | Under contract | $469,000 | MRED MLS |
| 20 Apr, 2018 | Listed for sale | $469,000 | MRED MLS |
| 25 Jun, 2020 | Sold | $465,000 | MRED MLS |
| 15 May, 2020 | Under contract | $470,000 | MRED MLS |
| — | Last price change | $480,000 | MRED MLS |
| 28 Feb, 2020 | Listed for sale | $495,000 | MRED MLS |
| 26 Apr, 2024 | Sold | $599,000 | MRED MLS |
| 20 Mar, 2024 | Under contract | $599,000 | MRED MLS |
| 18 Mar, 2024 | Listed for sale | $599,000 | MRED MLS |



Room Specifics
Total Bedrooms: 3
Bedrooms Above Ground: 3
Bedrooms Below Ground: 0
Dimensions: —
Floor Type: —
Dimensions: —
Floor Type: —
Full Bathrooms: 3
Bathroom Amenities: —
Bathroom in Basement: 1
Rooms: —
Basement Description: Finished
Other Specifics
| 2 | |
| — | |
| Asphalt | |
| — | |
| — | |
| 70 X 163 X 79 X 143 | |
| — | |
| — | |
| — | |
| — | |
| Not in DB | |
| — | |
| — | |
| — | |
| — |
Tax History
| Year | Property Taxes |
|---|---|
| 2015 | $5,479 |
| 2020 | $8,431 |
| 2024 | $9,071 |
Contact Agent
Nearby Similar Homes
Nearby Sold Comparables
Contact Agent
Listing Provided By
@properties Christie's International Real Estate









