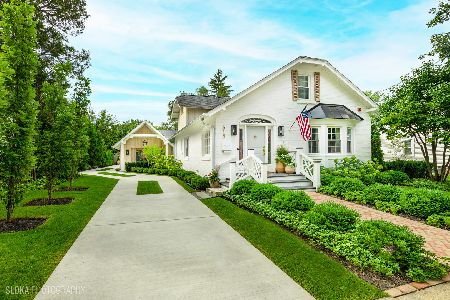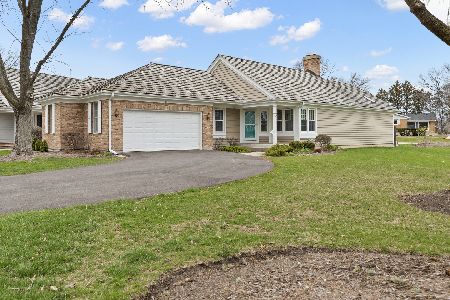814 Skyline Drive, Barrington, Illinois 60010
$470,000
|
Sold
|
|
| Status: | Closed |
| Sqft: | 1,449 |
| Cost/Sqft: | $328 |
| Beds: | 4 |
| Baths: | 3 |
| Year Built: | 1965 |
| Property Taxes: | $7,021 |
| Days On Market: | 1824 |
| Lot Size: | 0,28 |
Description
Village Location! 4 Bedroom, 3 Bathroom home with all the updates, light & bright interior and open floor plan checks all the boxes. Transferred owner completed over $100,000 rehab & updating projects. A long list includes freshly painted exterior and interior, covered porch, new front door, window boxes plus board & batten shutters. Interior finishes include new & refinished hardwood flooring throughout the main level, subway tiles & recessed lighting and all new baths in 2020. Also awesome Kitchen remodel in 2020 showcases a large island, fresh white cabinetry, quartz countertops, newer stainless steel appliances, pantry with beverage frig, vaulted breakfast room plus open Dining Room creating a stylish and functional epicenter for this move-in ready home. Living Room features a brick fireplace flanked by bookshelves and a large sliding door to the deck back of the home and fenced back yard. Master Bedroom boosts vaulted ceilings, a remodeled bathroom plus three closets. Two additional main level bedrooms share a renovated bathroom with double sink vanity and bathtub with glass subway tile. Lower level includes a large REC Room, 4th Bedroom or Office with a barn door, newly remodeled bathroom, laundry room and a game/exercise room. The extra deep garage with epoxy floor will surely be appreciated for all of your storage needs for bikes, toys and workbench. Also, new 200 amp electric, driveway resurface (2020); deck recently stained, water heater (2014), water conditioning system (2020), furnace (approx. 2016). Walk to town and train and easy access to tollway.
Property Specifics
| Single Family | |
| — | |
| — | |
| 1965 | |
| — | |
| — | |
| No | |
| 0.28 |
| Cook | |
| — | |
| 0 / Not Applicable | |
| — | |
| — | |
| — | |
| 10978241 | |
| 01013190150000 |
Nearby Schools
| NAME: | DISTRICT: | DISTANCE: | |
|---|---|---|---|
|
Grade School
Hough Street Elementary School |
220 | — | |
|
Middle School
Barrington Middle School Prairie |
220 | Not in DB | |
|
High School
Barrington High School |
220 | Not in DB | |
Property History
| DATE: | EVENT: | PRICE: | SOURCE: |
|---|---|---|---|
| 7 Nov, 2013 | Sold | $259,000 | MRED MLS |
| 1 Oct, 2013 | Under contract | $265,000 | MRED MLS |
| — | Last price change | $274,900 | MRED MLS |
| 24 Aug, 2013 | Listed for sale | $274,900 | MRED MLS |
| 11 Jul, 2016 | Sold | $350,000 | MRED MLS |
| 19 May, 2016 | Under contract | $354,900 | MRED MLS |
| 12 May, 2016 | Listed for sale | $354,900 | MRED MLS |
| 8 Mar, 2021 | Sold | $470,000 | MRED MLS |
| 12 Feb, 2021 | Under contract | $475,000 | MRED MLS |
| 24 Jan, 2021 | Listed for sale | $475,000 | MRED MLS |
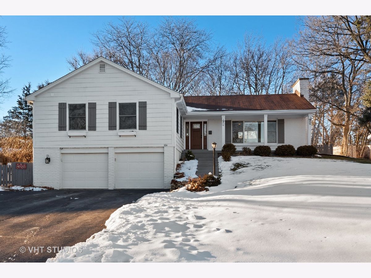
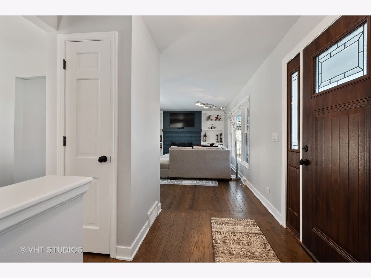
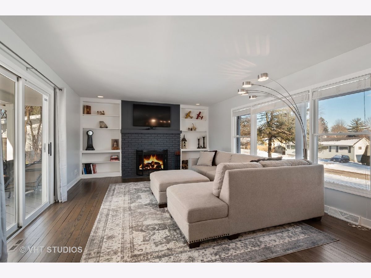
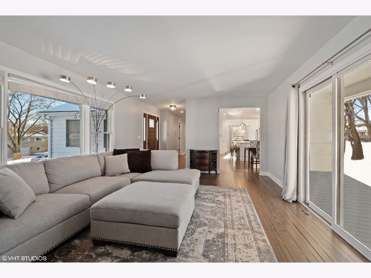
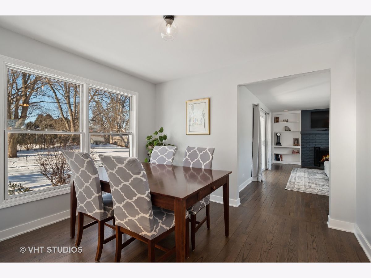
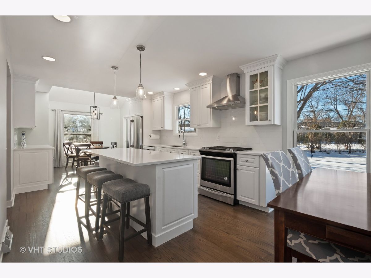
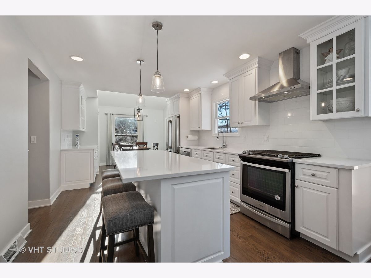
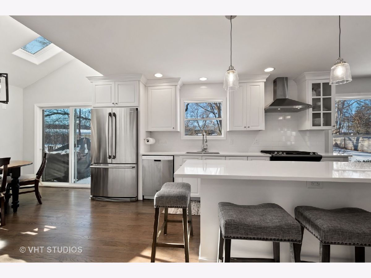
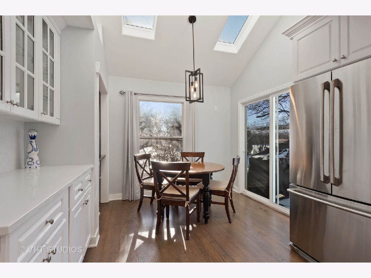
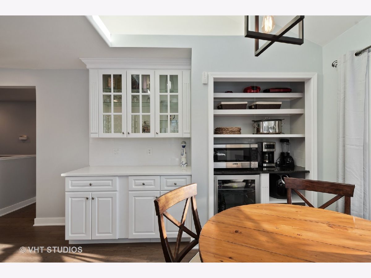
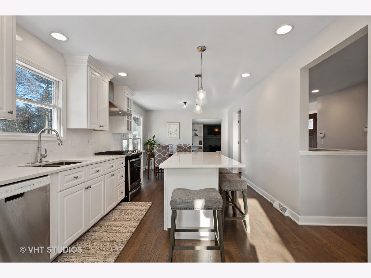
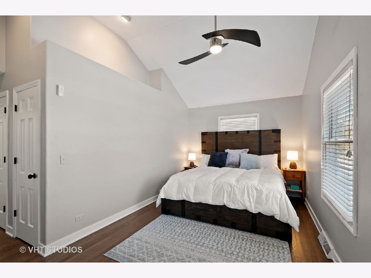
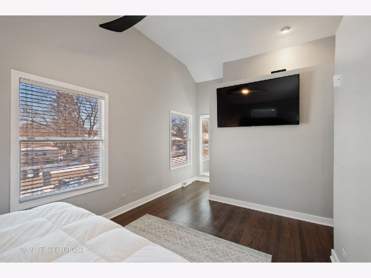
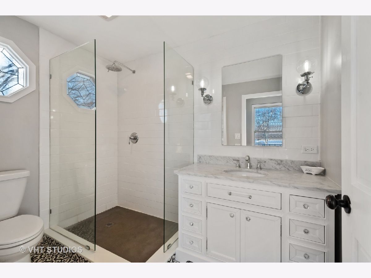
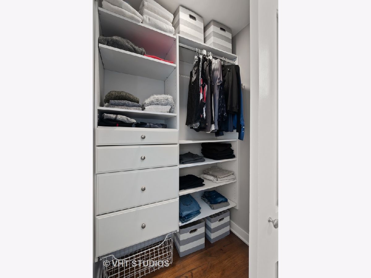
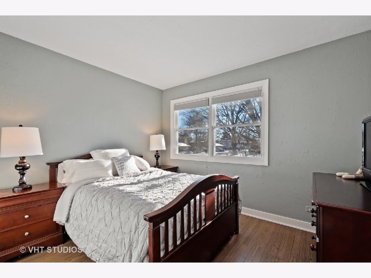
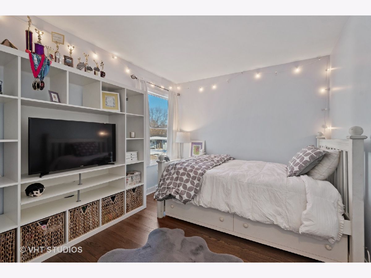
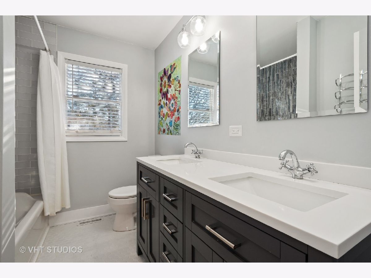
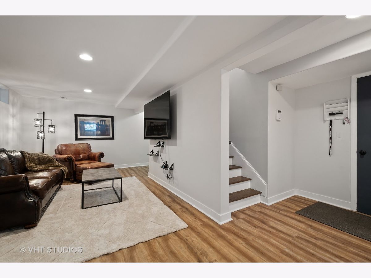
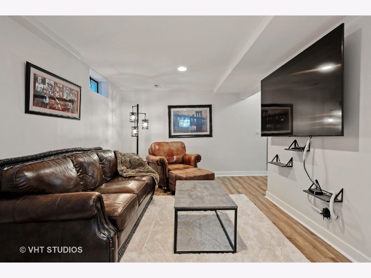
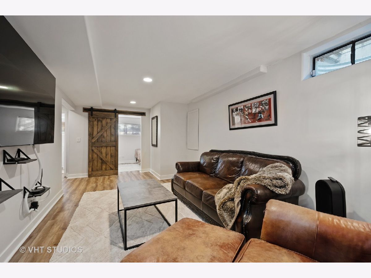
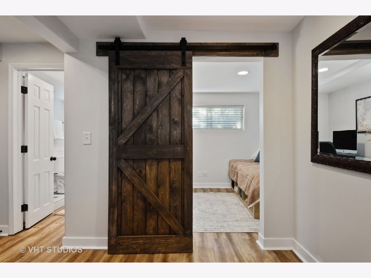
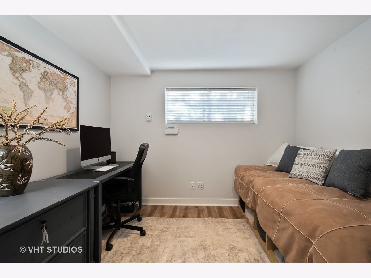
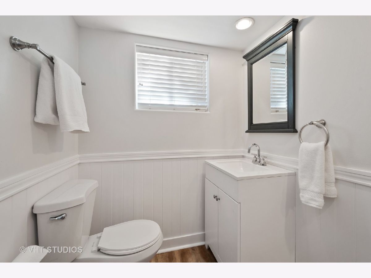
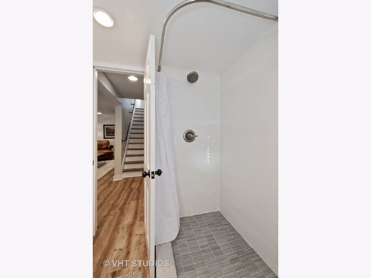
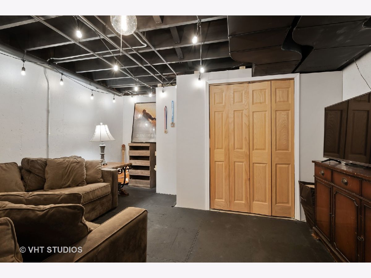
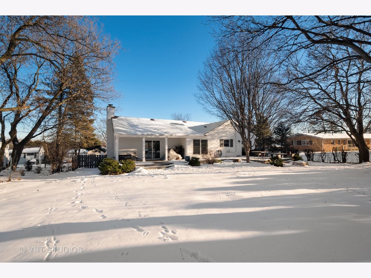
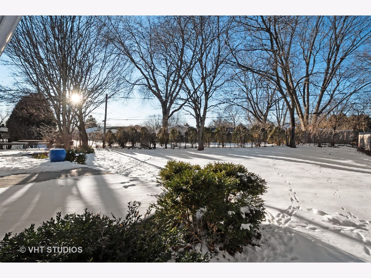
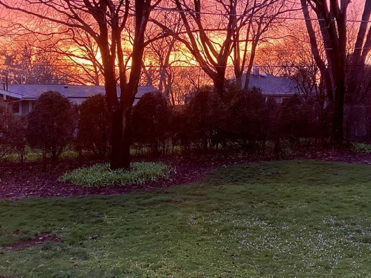
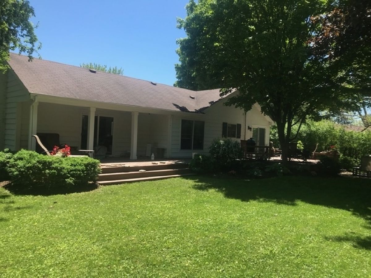
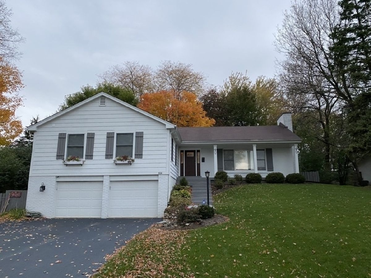
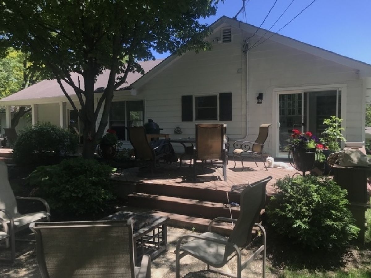
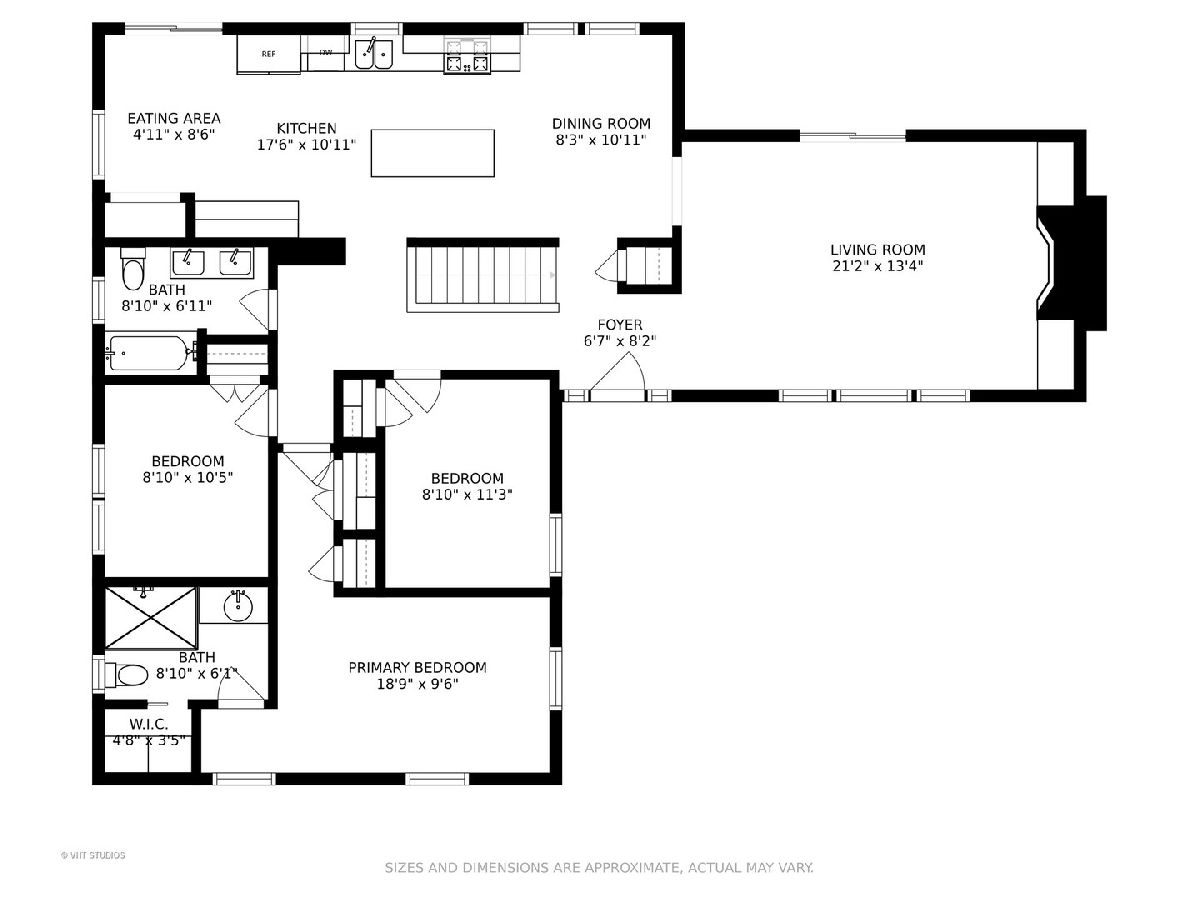
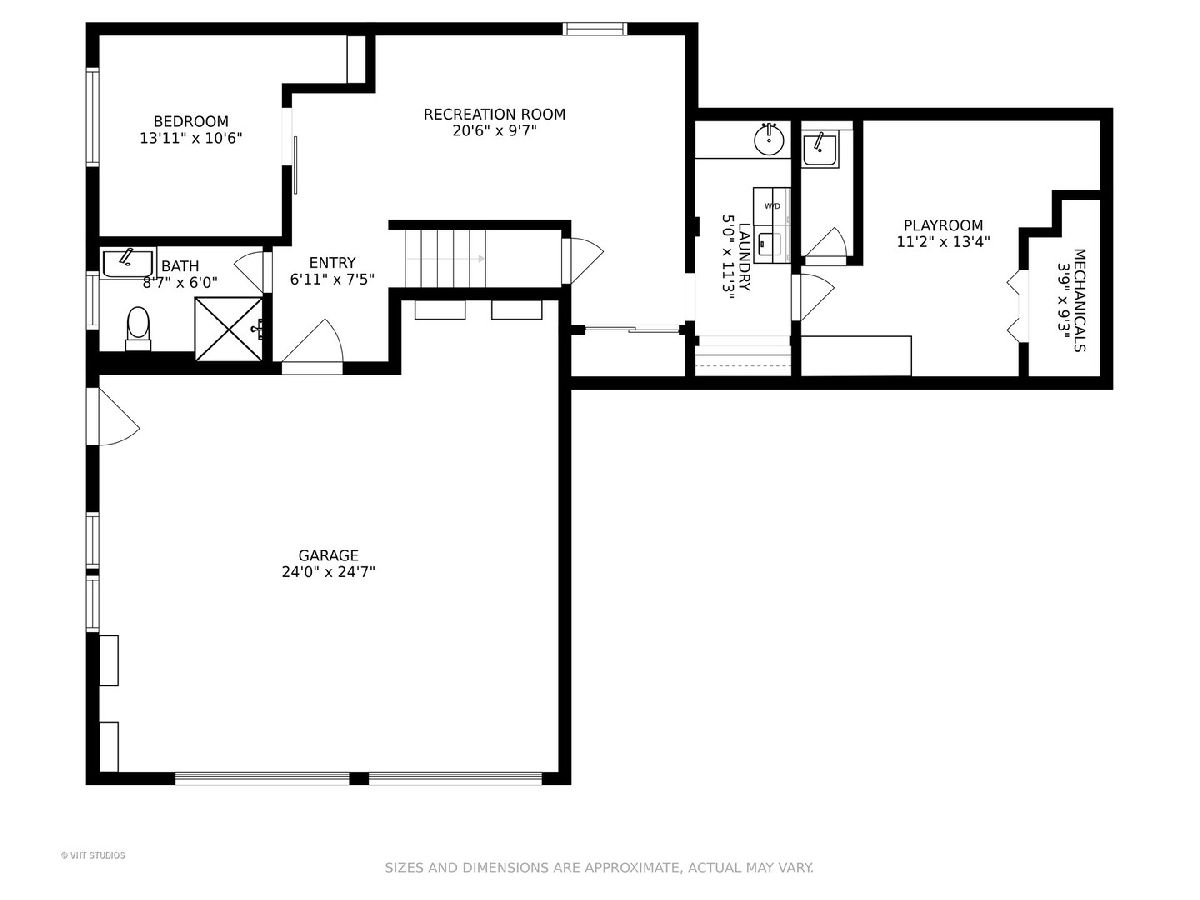
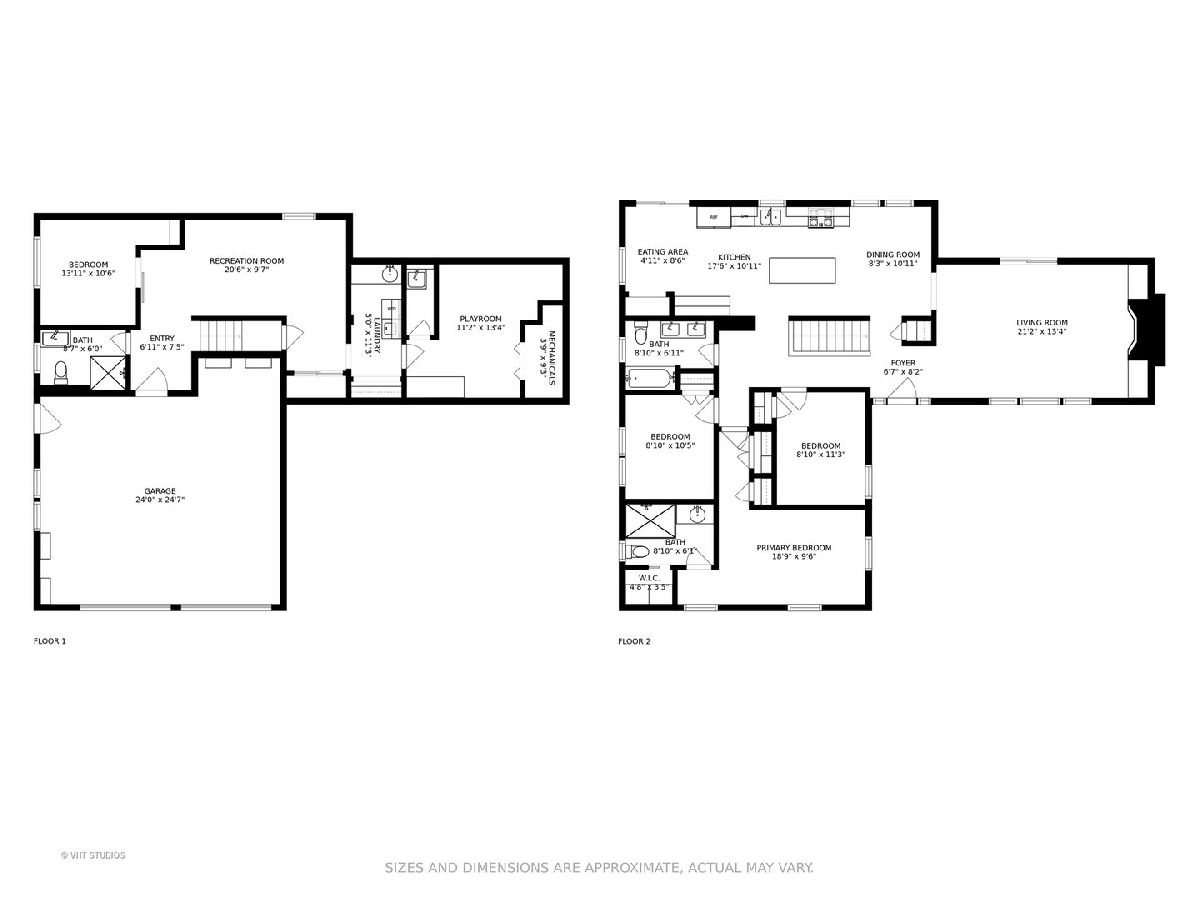
Room Specifics
Total Bedrooms: 4
Bedrooms Above Ground: 4
Bedrooms Below Ground: 0
Dimensions: —
Floor Type: —
Dimensions: —
Floor Type: —
Dimensions: —
Floor Type: —
Full Bathrooms: 3
Bathroom Amenities: Separate Shower,Double Sink
Bathroom in Basement: 1
Rooms: —
Basement Description: Finished
Other Specifics
| 2.5 | |
| — | |
| Asphalt | |
| — | |
| — | |
| 101X145X93X108 | |
| — | |
| — | |
| — | |
| — | |
| Not in DB | |
| — | |
| — | |
| — | |
| — |
Tax History
| Year | Property Taxes |
|---|---|
| 2013 | $6,668 |
| 2016 | $6,768 |
| 2021 | $7,021 |
Contact Agent
Nearby Similar Homes
Nearby Sold Comparables
Contact Agent
Listing Provided By
@properties




