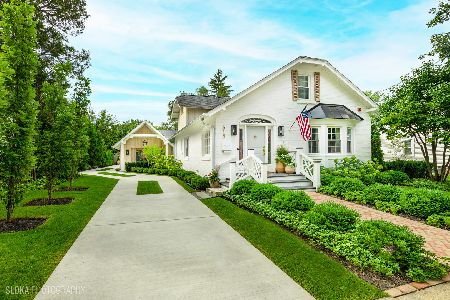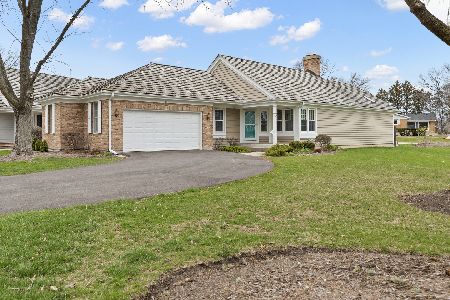814 Skyline Drive, Barrington, Illinois 60010
$350,000
|
Sold
|
|
| Status: | Closed |
| Sqft: | 0 |
| Cost/Sqft: | — |
| Beds: | 3 |
| Baths: | 3 |
| Year Built: | 1965 |
| Property Taxes: | $6,768 |
| Days On Market: | 3542 |
| Lot Size: | 0,28 |
Description
Gorgeous ranch w/open floor plan. Hardwood floors throughout first level. Living room w/custom shelving & brick fireplace. Large eat-in kitchen w/ new appliances, vaulted ceilings & skylights. Sliders in living room & kitchen lead out to expansive deck & spacious fenced-in back yard. Master bedroom w/ vaulted ceilings and fully remodeled master bath w/ new enclosure, shower doors, flooring and fixtures. Updated hall bath w/ new flooring, and fixtures. Finished english lower level family room w/wet bar, half bath, & large storage area. Radon system, tuckpointing, & exterior house painted Aug 2014. Walk to town and train, close to tollway. Home warranty included!
Property Specifics
| Single Family | |
| — | |
| Ranch | |
| 1965 | |
| Full,English | |
| — | |
| No | |
| 0.28 |
| Cook | |
| — | |
| 0 / Not Applicable | |
| None | |
| Public | |
| Public Sewer | |
| 09223536 | |
| 01013190150000 |
Nearby Schools
| NAME: | DISTRICT: | DISTANCE: | |
|---|---|---|---|
|
Grade School
Hough Street Elementary School |
220 | — | |
|
Middle School
Barrington Middle School Prairie |
220 | Not in DB | |
|
High School
Barrington High School |
220 | Not in DB | |
Property History
| DATE: | EVENT: | PRICE: | SOURCE: |
|---|---|---|---|
| 7 Nov, 2013 | Sold | $259,000 | MRED MLS |
| 1 Oct, 2013 | Under contract | $265,000 | MRED MLS |
| — | Last price change | $274,900 | MRED MLS |
| 24 Aug, 2013 | Listed for sale | $274,900 | MRED MLS |
| 11 Jul, 2016 | Sold | $350,000 | MRED MLS |
| 19 May, 2016 | Under contract | $354,900 | MRED MLS |
| 12 May, 2016 | Listed for sale | $354,900 | MRED MLS |
| 8 Mar, 2021 | Sold | $470,000 | MRED MLS |
| 12 Feb, 2021 | Under contract | $475,000 | MRED MLS |
| 24 Jan, 2021 | Listed for sale | $475,000 | MRED MLS |
Room Specifics
Total Bedrooms: 3
Bedrooms Above Ground: 3
Bedrooms Below Ground: 0
Dimensions: —
Floor Type: Hardwood
Dimensions: —
Floor Type: Hardwood
Full Bathrooms: 3
Bathroom Amenities: Separate Shower
Bathroom in Basement: 1
Rooms: Recreation Room
Basement Description: Finished
Other Specifics
| 2 | |
| Concrete Perimeter | |
| Asphalt | |
| Deck | |
| Fenced Yard | |
| 101X145X93X108 | |
| — | |
| Full | |
| Vaulted/Cathedral Ceilings, Skylight(s), Bar-Wet, Hardwood Floors, First Floor Bedroom, First Floor Full Bath | |
| Range, Microwave, Dishwasher, Refrigerator, Washer, Dryer | |
| Not in DB | |
| — | |
| — | |
| — | |
| Wood Burning |
Tax History
| Year | Property Taxes |
|---|---|
| 2013 | $6,668 |
| 2016 | $6,768 |
| 2021 | $7,021 |
Contact Agent
Nearby Similar Homes
Nearby Sold Comparables
Contact Agent
Listing Provided By
Baird & Warner










