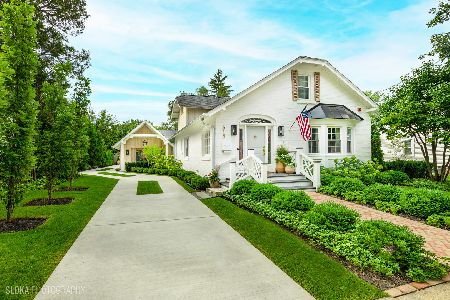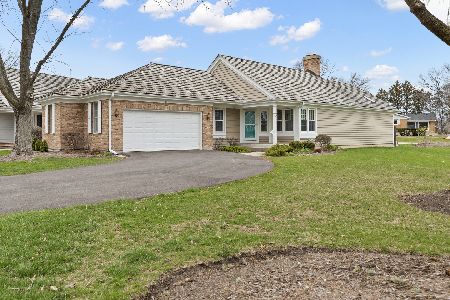808 Skyline Drive, Barrington, Illinois 60010
$236,500
|
Sold
|
|
| Status: | Closed |
| Sqft: | 1,619 |
| Cost/Sqft: | $161 |
| Beds: | 3 |
| Baths: | 3 |
| Year Built: | 1965 |
| Property Taxes: | $5,479 |
| Days On Market: | 3951 |
| Lot Size: | 0,27 |
Description
3 bedroom, 2.5 bath, vaulted ceiling thruout first floor, hardwood floors. Two-way stone fireplace between living room & dining room. Kitchen with breakfast counter & pantry. Full finished basement with half bath, two rec rooms and bar. Backyard deck. Great floor plan and location within walking distance to downtown Barrington. This is a Fannie Mae HomePath property. Tax proration 100%, no disclosures/survey
Property Specifics
| Single Family | |
| — | |
| Ranch | |
| 1965 | |
| Full | |
| — | |
| No | |
| 0.27 |
| Cook | |
| Barrington Highlands | |
| 0 / Not Applicable | |
| None | |
| Public | |
| Public Sewer | |
| 08875703 | |
| 01013190140000 |
Nearby Schools
| NAME: | DISTRICT: | DISTANCE: | |
|---|---|---|---|
|
Grade School
Grove Avenue Elementary School |
220 | — | |
|
Middle School
Barrington Middle School Prairie |
220 | Not in DB | |
|
High School
Barrington High School |
220 | Not in DB | |
Property History
| DATE: | EVENT: | PRICE: | SOURCE: |
|---|---|---|---|
| 9 Oct, 2015 | Sold | $236,500 | MRED MLS |
| 6 Aug, 2015 | Under contract | $259,900 | MRED MLS |
| — | Last price change | $289,900 | MRED MLS |
| 30 Mar, 2015 | Listed for sale | $359,000 | MRED MLS |
| 17 May, 2018 | Sold | $450,000 | MRED MLS |
| 23 Apr, 2018 | Under contract | $469,000 | MRED MLS |
| 20 Apr, 2018 | Listed for sale | $469,000 | MRED MLS |
| 25 Jun, 2020 | Sold | $465,000 | MRED MLS |
| 15 May, 2020 | Under contract | $470,000 | MRED MLS |
| — | Last price change | $480,000 | MRED MLS |
| 28 Feb, 2020 | Listed for sale | $495,000 | MRED MLS |
| 26 Apr, 2024 | Sold | $599,000 | MRED MLS |
| 20 Mar, 2024 | Under contract | $599,000 | MRED MLS |
| 18 Mar, 2024 | Listed for sale | $599,000 | MRED MLS |
Room Specifics
Total Bedrooms: 3
Bedrooms Above Ground: 3
Bedrooms Below Ground: 0
Dimensions: —
Floor Type: Hardwood
Dimensions: —
Floor Type: Carpet
Full Bathrooms: 3
Bathroom Amenities: —
Bathroom in Basement: 1
Rooms: Recreation Room,Workshop,Other Room
Basement Description: Finished
Other Specifics
| 2 | |
| — | |
| — | |
| — | |
| — | |
| 80X149X68X164 | |
| — | |
| Full | |
| Vaulted/Cathedral Ceilings, Bar-Dry, Hardwood Floors, First Floor Bedroom, First Floor Laundry | |
| Double Oven, Range, Dishwasher, Refrigerator, Washer, Dryer | |
| Not in DB | |
| — | |
| — | |
| — | |
| — |
Tax History
| Year | Property Taxes |
|---|---|
| 2015 | $5,479 |
| 2020 | $8,431 |
| 2024 | $9,071 |
Contact Agent
Nearby Similar Homes
Nearby Sold Comparables
Contact Agent
Listing Provided By
Keller Williams Success Realty










