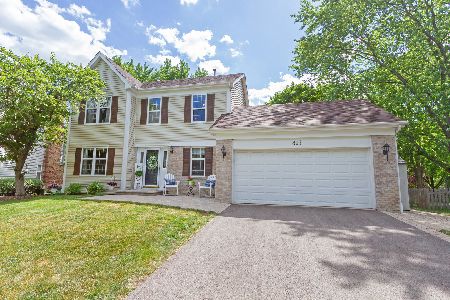809 Arrowhead Lane, St Charles, Illinois 60174
$460,000
|
Sold
|
|
| Status: | Closed |
| Sqft: | 2,184 |
| Cost/Sqft: | $211 |
| Beds: | 4 |
| Baths: | 3 |
| Year Built: | 1990 |
| Property Taxes: | $8,773 |
| Days On Market: | 837 |
| Lot Size: | 0,00 |
Description
Family Friendly Charlemagne Subdivision! What a great East Side location, walk to Wredling Jr. High and St. Charles East HS campus! This 4 bedroom home has a great floor plan, 1st floor laundry room; kitchen with refurbished cabinets 2019/2023 and Corian counter tops; formal dining room with architectural detail to the Wainscoting walls; gleaming hardwood flooring 1st floor. Fenced yard stained 2023, solar post lighting 2022, Uni-lock paver patio 2021/2022. Reme Halo Allergy black light filtration & media filtered furnace system, updated 2016 new Halo light 2023. Roof approx 12 years. Concrete driveway 2022; garage door & Lift Smart wireless opener 2023. Full finished basement with 2 large rec area and storage! Move-in ready!
Property Specifics
| Single Family | |
| — | |
| — | |
| 1990 | |
| — | |
| — | |
| No | |
| — |
| Kane | |
| Charlemagne | |
| — / Not Applicable | |
| — | |
| — | |
| — | |
| 11909425 | |
| 0925201007 |
Nearby Schools
| NAME: | DISTRICT: | DISTANCE: | |
|---|---|---|---|
|
Grade School
Fox Ridge Elementary School |
303 | — | |
|
Middle School
Wredling Middle School |
303 | Not in DB | |
|
High School
St Charles East High School |
303 | Not in DB | |
Property History
| DATE: | EVENT: | PRICE: | SOURCE: |
|---|---|---|---|
| 18 Jul, 2007 | Sold | $360,000 | MRED MLS |
| 31 May, 2007 | Under contract | $369,800 | MRED MLS |
| 25 May, 2007 | Listed for sale | $369,800 | MRED MLS |
| 13 Sep, 2013 | Sold | $305,000 | MRED MLS |
| 15 Aug, 2013 | Under contract | $319,900 | MRED MLS |
| 6 Aug, 2013 | Listed for sale | $319,900 | MRED MLS |
| 5 Jan, 2024 | Sold | $460,000 | MRED MLS |
| 30 Oct, 2023 | Under contract | $460,000 | MRED MLS |
| 16 Oct, 2023 | Listed for sale | $460,000 | MRED MLS |
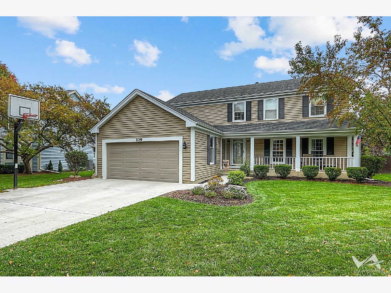
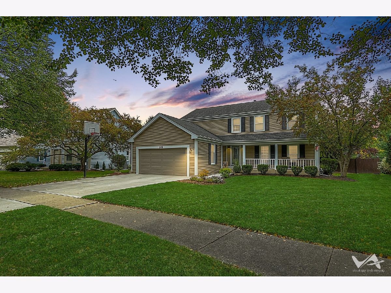
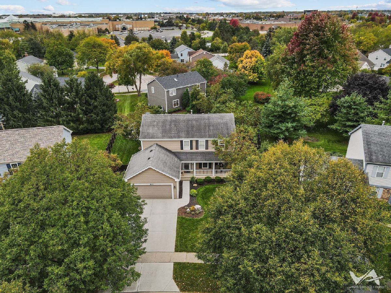
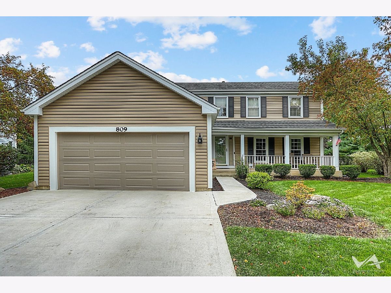
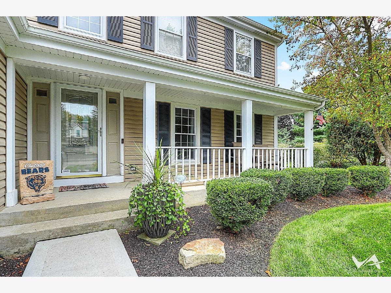
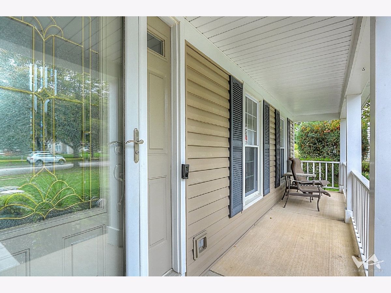
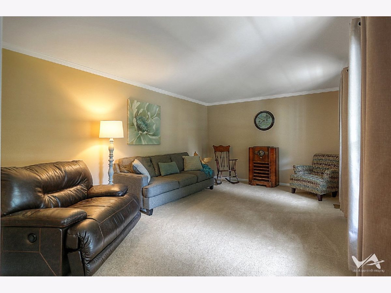
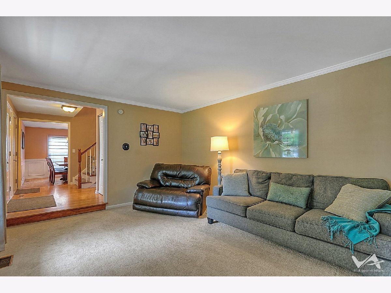
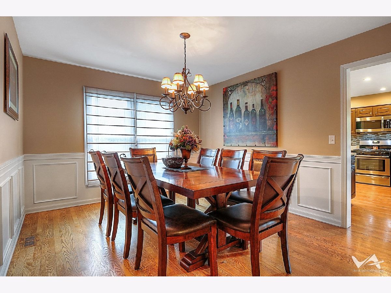

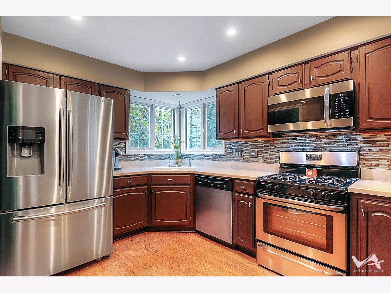
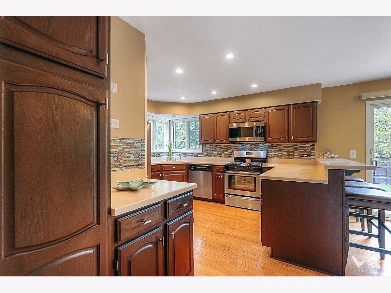
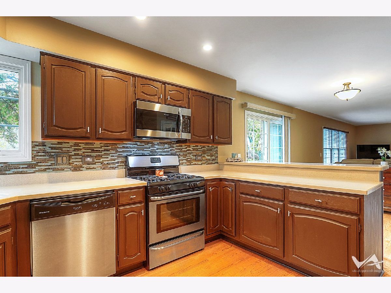
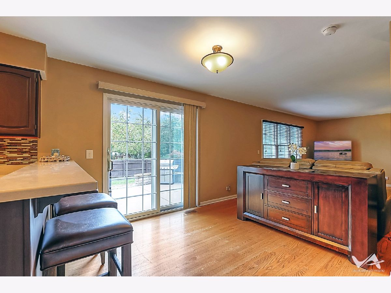

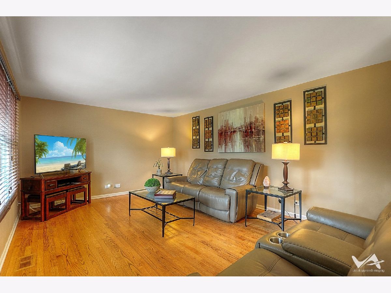

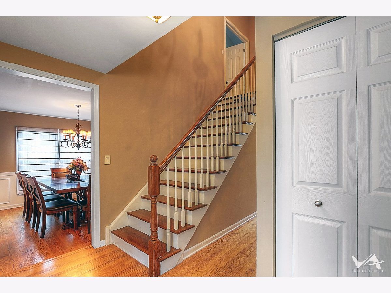
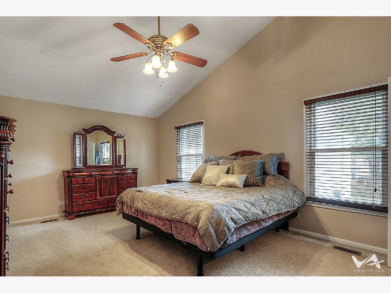
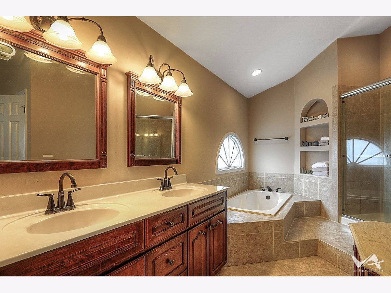

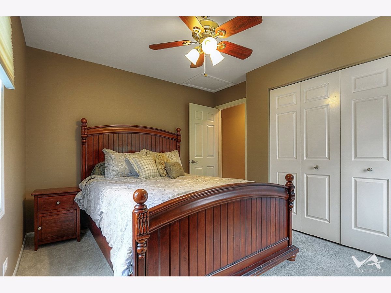

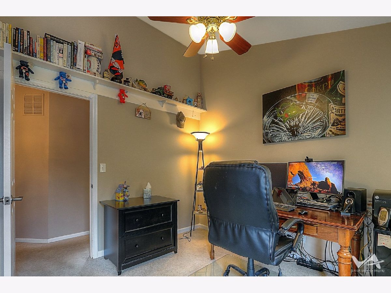
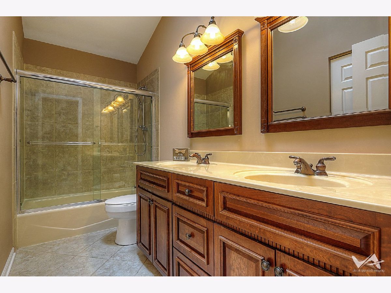
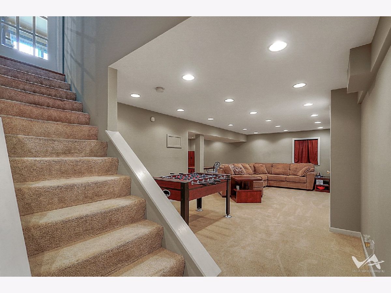
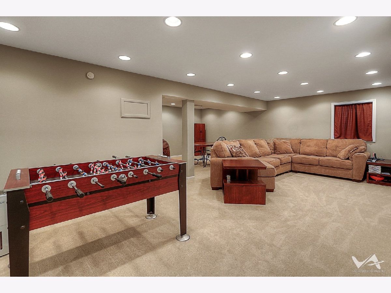

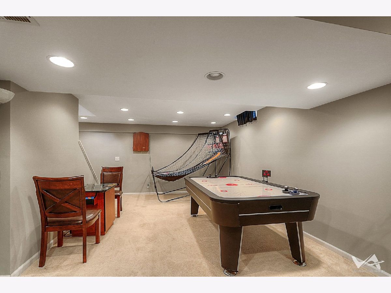
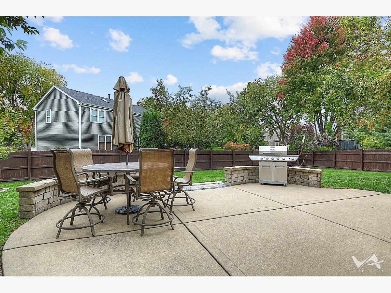

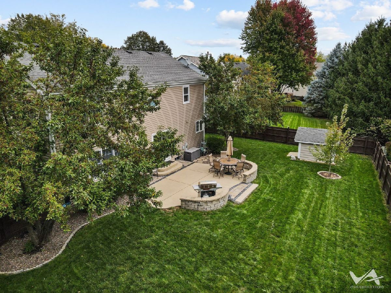
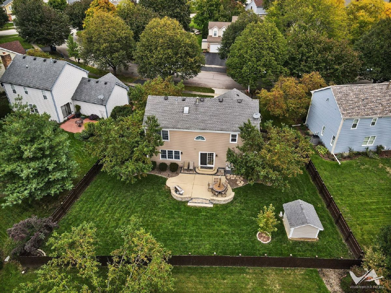
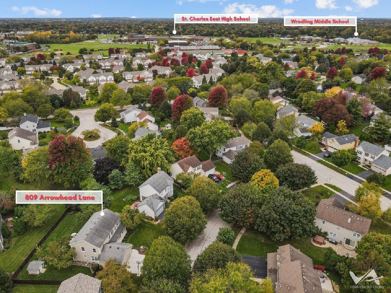

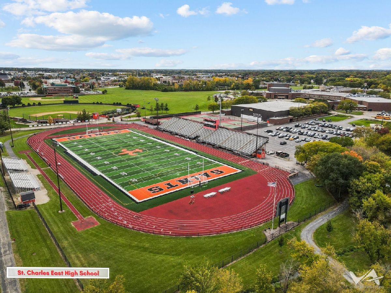
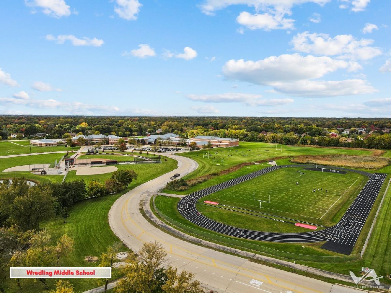
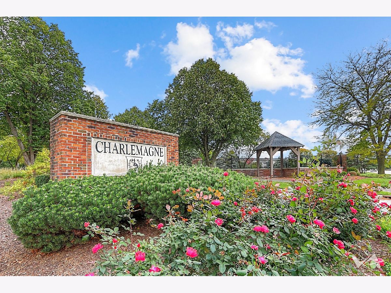
Room Specifics
Total Bedrooms: 4
Bedrooms Above Ground: 4
Bedrooms Below Ground: 0
Dimensions: —
Floor Type: —
Dimensions: —
Floor Type: —
Dimensions: —
Floor Type: —
Full Bathrooms: 3
Bathroom Amenities: —
Bathroom in Basement: 0
Rooms: —
Basement Description: Finished
Other Specifics
| 2 | |
| — | |
| Concrete | |
| — | |
| — | |
| 65X114X98X126 | |
| — | |
| — | |
| — | |
| — | |
| Not in DB | |
| — | |
| — | |
| — | |
| — |
Tax History
| Year | Property Taxes |
|---|---|
| 2007 | $6,197 |
| 2013 | $7,738 |
| 2024 | $8,773 |
Contact Agent
Nearby Similar Homes
Nearby Sold Comparables
Contact Agent
Listing Provided By
RE/MAX All Pro






