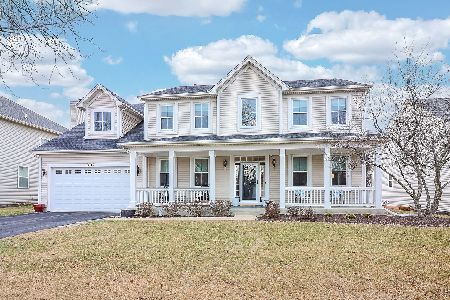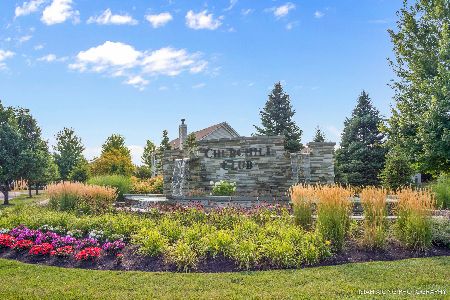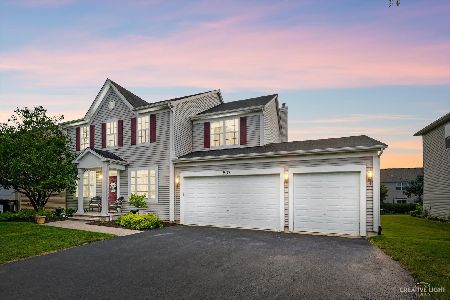809 Barton Drive, Oswego, Illinois 60543
$265,000
|
Sold
|
|
| Status: | Closed |
| Sqft: | 2,837 |
| Cost/Sqft: | $97 |
| Beds: | 4 |
| Baths: | 3 |
| Year Built: | 2004 |
| Property Taxes: | $8,248 |
| Days On Market: | 5250 |
| Lot Size: | 0,00 |
Description
Beautiful home w/inviting front porch located on quiet drive w/amenities found only in higher priced homes. Gourmet island kitchen w/42" maple cabinets. Large family room w/abundance of windows allows radiant outdoor light to shine thru. Hardwood floors, Wainscoting, crown, upgraded lighting, & incredible millwork. Dual stairs. Luxurious MBR w/upgraded bath. 1st floor den. Deck. What incredible value!
Property Specifics
| Single Family | |
| — | |
| — | |
| 2004 | |
| Full | |
| SILVER CHARM | |
| No | |
| — |
| Kendall | |
| Churchill Club | |
| 18 / Monthly | |
| Parking,Clubhouse,Exercise Facilities,Pool | |
| Public | |
| Public Sewer | |
| 07840800 | |
| 0310462010 |
Nearby Schools
| NAME: | DISTRICT: | DISTANCE: | |
|---|---|---|---|
|
Grade School
Churchill Elementary School |
308 | — | |
|
Middle School
Plank Junior High School |
308 | Not in DB | |
|
High School
Oswego East High School |
308 | Not in DB | |
Property History
| DATE: | EVENT: | PRICE: | SOURCE: |
|---|---|---|---|
| 19 Aug, 2011 | Sold | $265,000 | MRED MLS |
| 13 Jul, 2011 | Under contract | $275,000 | MRED MLS |
| 24 Jun, 2011 | Listed for sale | $275,000 | MRED MLS |
Room Specifics
Total Bedrooms: 4
Bedrooms Above Ground: 4
Bedrooms Below Ground: 0
Dimensions: —
Floor Type: Carpet
Dimensions: —
Floor Type: Carpet
Dimensions: —
Floor Type: Carpet
Full Bathrooms: 3
Bathroom Amenities: Separate Shower,Double Sink,Soaking Tub
Bathroom in Basement: 0
Rooms: Den
Basement Description: Unfinished
Other Specifics
| 2 | |
| Concrete Perimeter | |
| Asphalt | |
| Deck, Porch | |
| Landscaped | |
| 75 X 134 | |
| Full | |
| Full | |
| Vaulted/Cathedral Ceilings, Hardwood Floors, First Floor Laundry | |
| Double Oven, Dishwasher, Refrigerator, Washer, Dryer, Disposal | |
| Not in DB | |
| Clubhouse, Pool, Tennis Courts, Street Lights | |
| — | |
| — | |
| Attached Fireplace Doors/Screen, Gas Log |
Tax History
| Year | Property Taxes |
|---|---|
| 2011 | $8,248 |
Contact Agent
Nearby Similar Homes
Contact Agent
Listing Provided By
Baird & Warner









