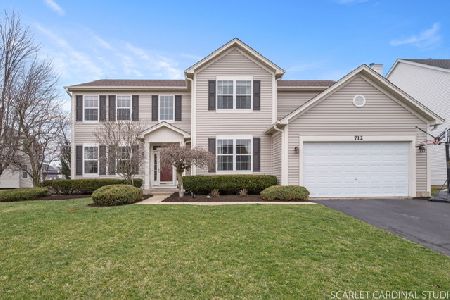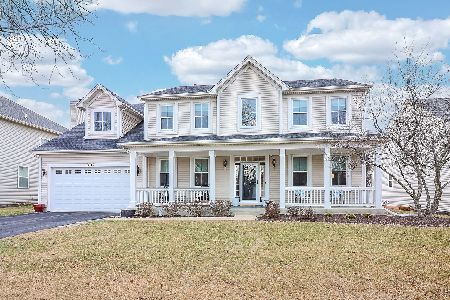708 Keene Avenue, Oswego, Illinois 60543
$420,000
|
Sold
|
|
| Status: | Closed |
| Sqft: | 2,861 |
| Cost/Sqft: | $150 |
| Beds: | 4 |
| Baths: | 3 |
| Year Built: | 2004 |
| Property Taxes: | $9,538 |
| Days On Market: | 1664 |
| Lot Size: | 0,23 |
Description
BEAUTIFUL, CLEAN and UPDATED move-in ready home is waiting for you! 4 BR, 2.1 BA w/ 1st floor office and finished basement located in the highly sought after Churchill Club community! The Silver Charm model boats 2,861 sq ft upstairs PLUS a 1,668 sq ft finished basement! Walk into this beauty and be greeted by hardwood floors, maple railings in the 2 story foyer! Over-sized family room with fireplace. Executive kitchen with island, all stainless steel appliances and adjacent eating area with plenty of room to entertain. Sliders lead out to a brick paver patio, mature landscaping with tons of trees, bushes, and other planting within the fenced yard! Truly a peaceful getaway! 4 oversized bedrooms beautifully decorated upstairs. Large master bath with soaker tub, separate shower and walk-in closet. New roof in 2019. HE furnace. Walk to on-site elementary and junior high schools! Clubhouse community with multiple pools, basketball, volleyball and tennis courts. Miles of walking paths and tons of community events every year! This house is not to be missed!
Property Specifics
| Single Family | |
| — | |
| Traditional | |
| 2004 | |
| Full | |
| SILVER CHARM | |
| No | |
| 0.23 |
| Kendall | |
| Churchill Club | |
| 20 / Monthly | |
| Insurance,Clubhouse,Exercise Facilities,Pool | |
| Public | |
| Public Sewer | |
| 11130437 | |
| 0310462005 |
Nearby Schools
| NAME: | DISTRICT: | DISTANCE: | |
|---|---|---|---|
|
Grade School
Churchill Elementary School |
308 | — | |
|
Middle School
Plank Junior High School |
308 | Not in DB | |
|
High School
Oswego East High School |
308 | Not in DB | |
Property History
| DATE: | EVENT: | PRICE: | SOURCE: |
|---|---|---|---|
| 22 Sep, 2021 | Sold | $420,000 | MRED MLS |
| 28 Jul, 2021 | Under contract | $430,000 | MRED MLS |
| 8 Jul, 2021 | Listed for sale | $430,000 | MRED MLS |
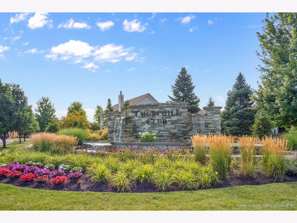
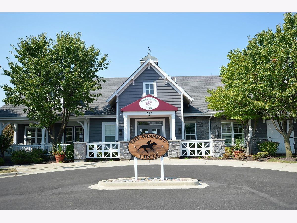
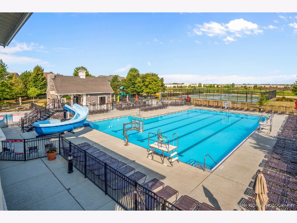
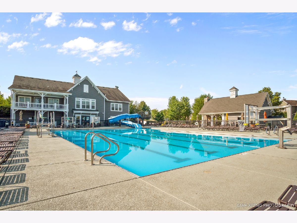
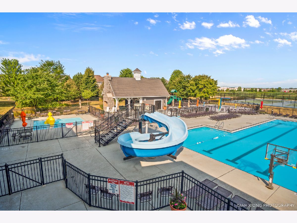
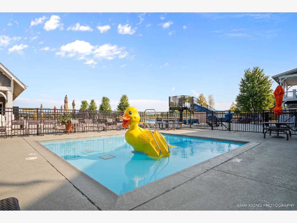
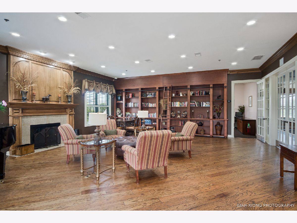
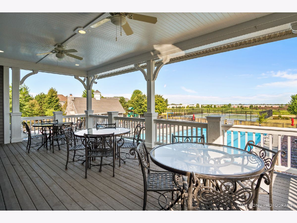
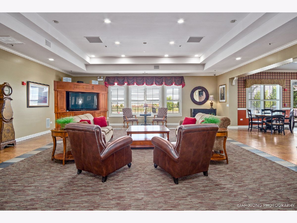
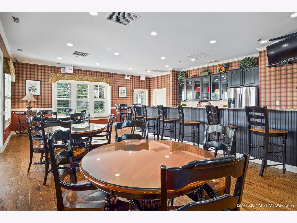
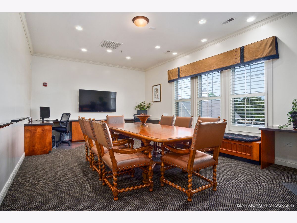
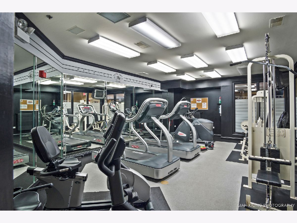
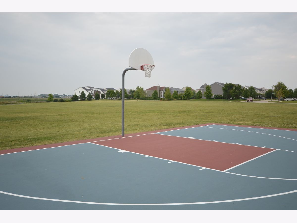
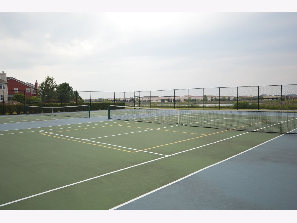
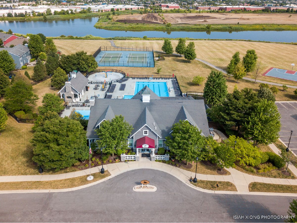
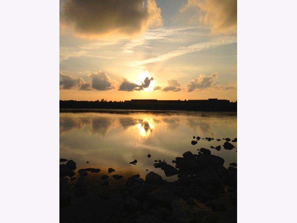
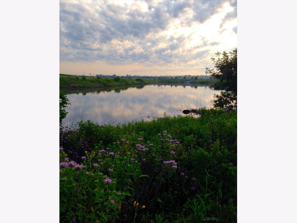
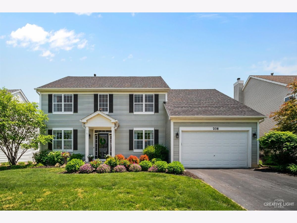
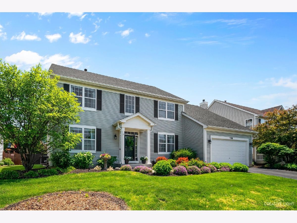
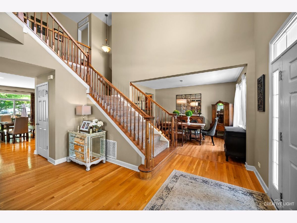
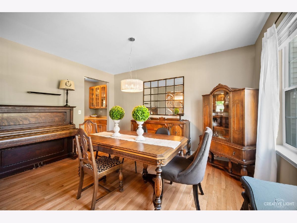
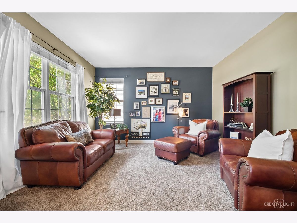
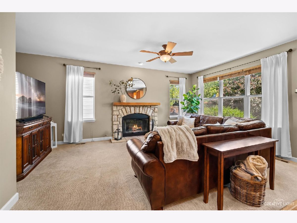
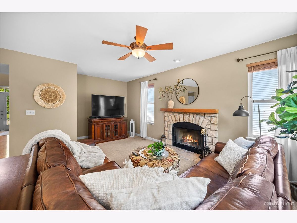
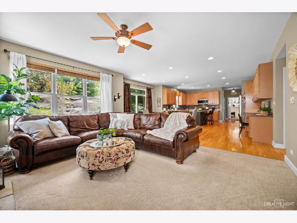
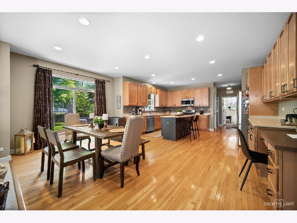
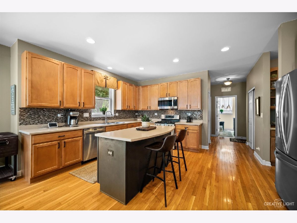
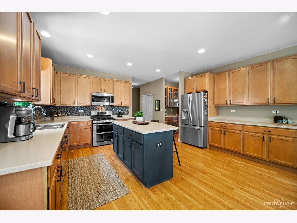
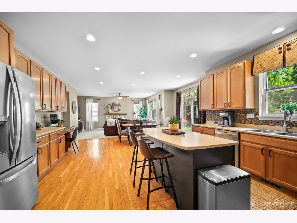
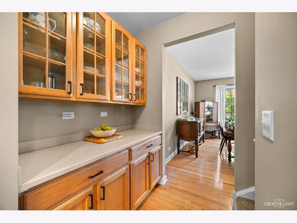
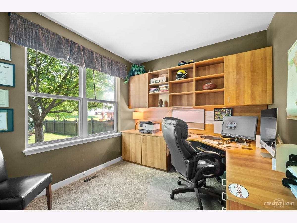
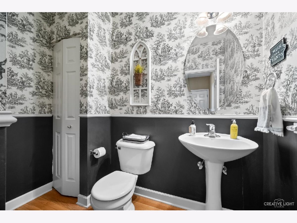
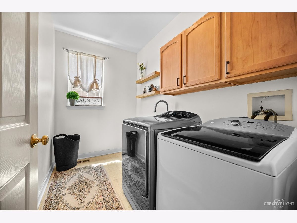
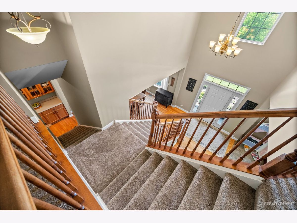
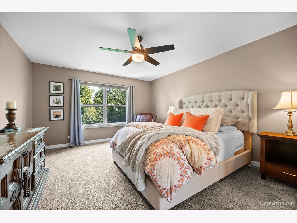
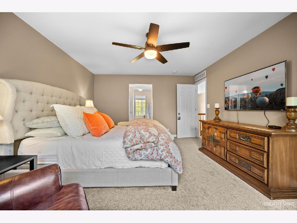
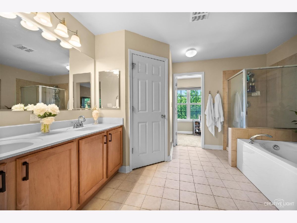
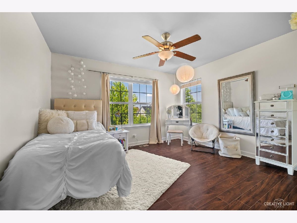
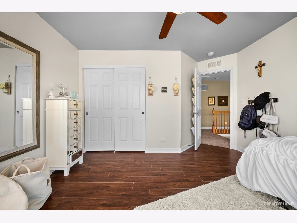
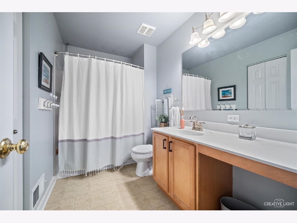
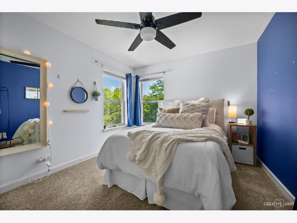
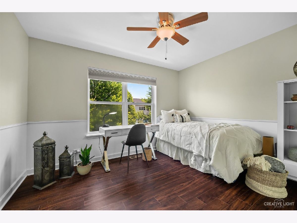
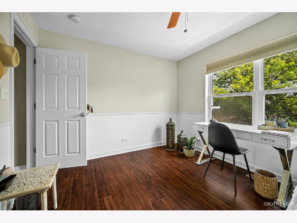
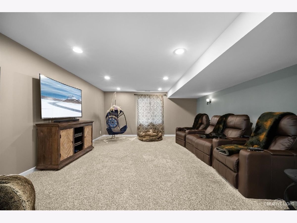
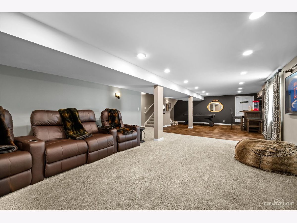
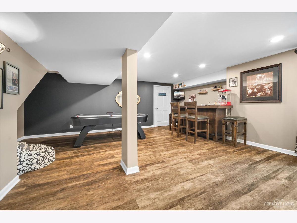
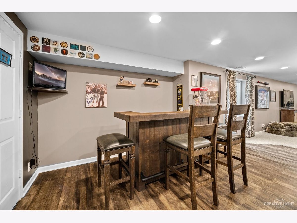
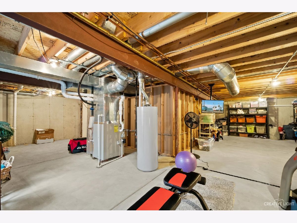
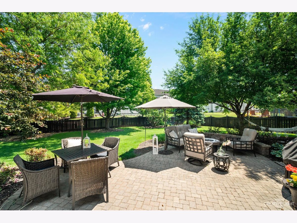
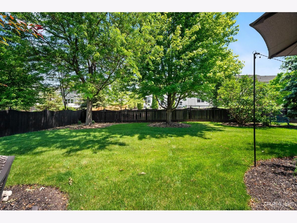
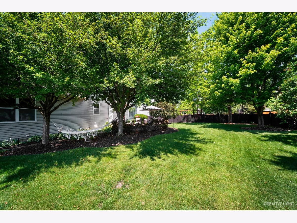
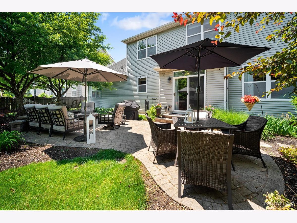
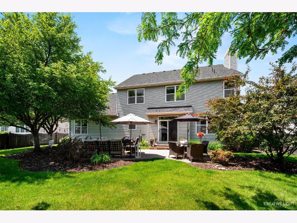
Room Specifics
Total Bedrooms: 4
Bedrooms Above Ground: 4
Bedrooms Below Ground: 0
Dimensions: —
Floor Type: Ceramic Tile
Dimensions: —
Floor Type: Carpet
Dimensions: —
Floor Type: Ceramic Tile
Full Bathrooms: 3
Bathroom Amenities: Separate Shower,Soaking Tub
Bathroom in Basement: 0
Rooms: Eating Area,Office,Recreation Room
Basement Description: Finished
Other Specifics
| 2 | |
| Concrete Perimeter | |
| Asphalt | |
| Brick Paver Patio, Storms/Screens | |
| Fenced Yard | |
| 75X134 | |
| Unfinished | |
| Full | |
| Vaulted/Cathedral Ceilings, Hardwood Floors, First Floor Laundry, Ceilings - 9 Foot | |
| Range, Microwave, Dishwasher, High End Refrigerator, Washer, Dryer, Disposal, Stainless Steel Appliance(s) | |
| Not in DB | |
| Clubhouse, Park, Pool, Tennis Court(s), Lake, Curbs, Sidewalks, Street Lights, Street Paved | |
| — | |
| — | |
| Gas Starter |
Tax History
| Year | Property Taxes |
|---|---|
| 2021 | $9,538 |
Contact Agent
Nearby Similar Homes
Contact Agent
Listing Provided By
eXp Realty, LLC




