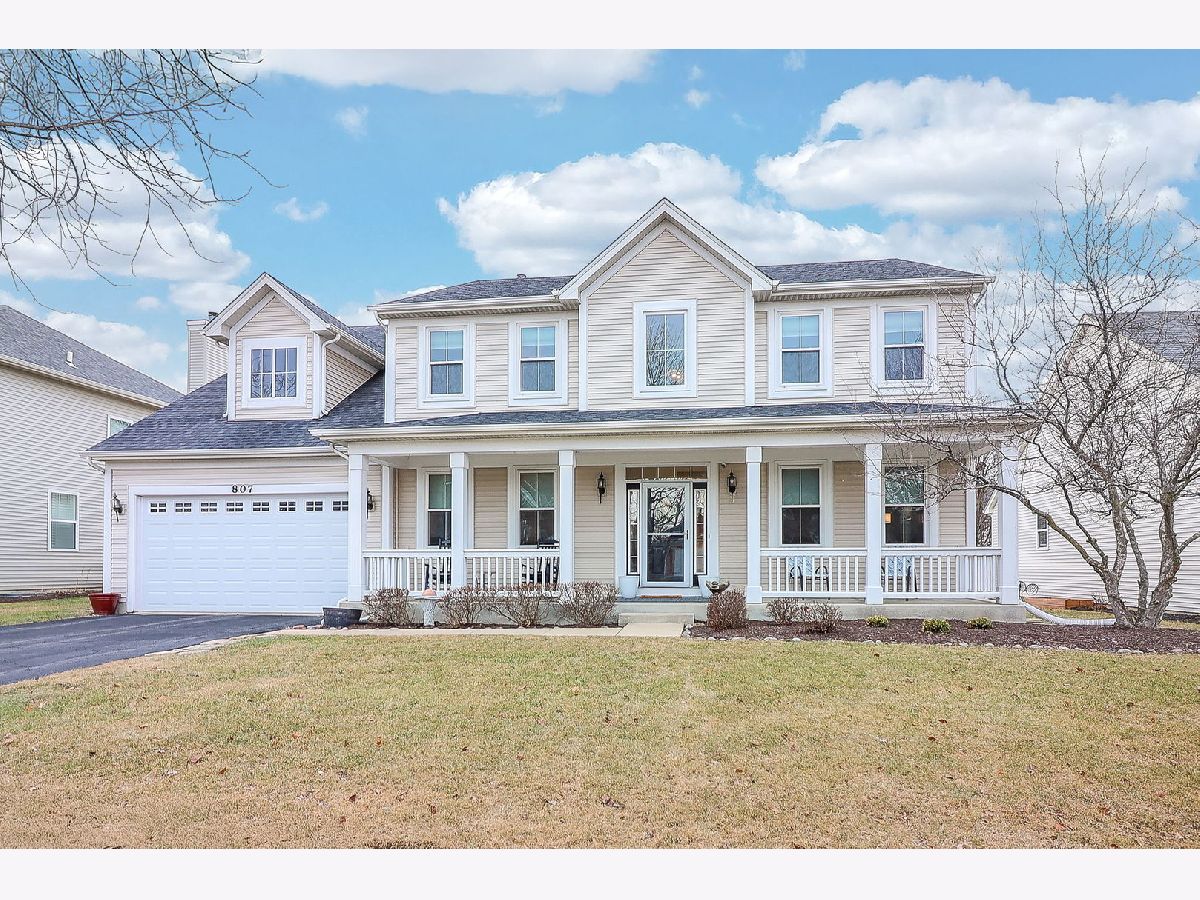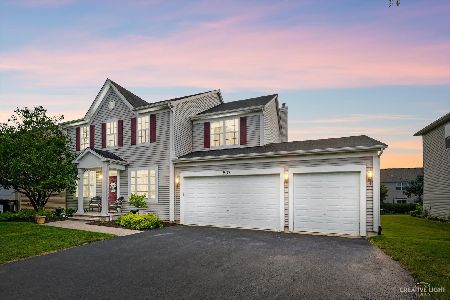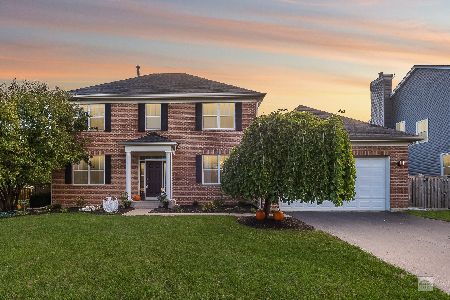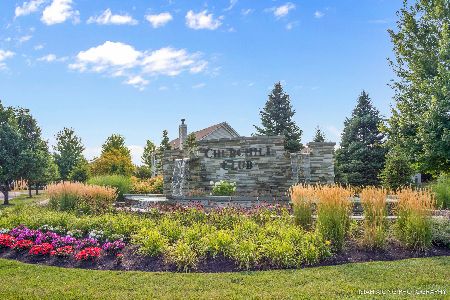807 Barton Drive, Oswego, Illinois 60543
$510,000
|
Sold
|
|
| Status: | Closed |
| Sqft: | 3,565 |
| Cost/Sqft: | $154 |
| Beds: | 5 |
| Baths: | 3 |
| Year Built: | 2004 |
| Property Taxes: | $11,296 |
| Days On Market: | 349 |
| Lot Size: | 0,00 |
Description
Prime Churchill Club Location-Move-In Ready. Nestled in this highly sought after community, this immaculate and meticulously maintained home offers an unbeatable location just steps from the Clubhouse and an array of resort-style amenities. Enjoy access to a junior Olympic-sized pool, fitness center, tennis courts, volleyball, pickleball, and basketball courts, as well as a splash pad, water slides, kiddie pool, cabana, and scenic walking trails. The spacious front porch welcomes you, while the large back deck offers relaxation! The home boasts numerous big ticket upgrades (roof, windows, water heater, HVAC), a Butler's Pantry, an upgraded laundry room with custom built-ins for ample storage, a versatile first-floor den or bedroom, and a custom-designed walk-in closet in the primary suite. All bedrooms are generous sizes with closets; large 5th bedroom is currently being used as a flex-room. The full, unfinished basement provides an incredible space for year-round play, storage, or future expansion. 2.5 Garage which offers room for all the toys. All west facing windows have black out shades. Very short distance to the elementary and junior high school and within a mile of Oswego East High School. Brokaw Early Learning Center is also located in the community. A quick close is possible-don't miss this fantastic opportunity! Move Confidently.
Property Specifics
| Single Family | |
| — | |
| — | |
| 2004 | |
| — | |
| ALYSHEBA | |
| No | |
| — |
| Kendall | |
| Churchill Club | |
| 25 / Monthly | |
| — | |
| — | |
| — | |
| 12283204 | |
| 0310462009 |
Nearby Schools
| NAME: | DISTRICT: | DISTANCE: | |
|---|---|---|---|
|
Grade School
Churchill Elementary School |
308 | — | |
|
Middle School
Plank Junior High School |
308 | Not in DB | |
|
High School
Oswego East High School |
308 | Not in DB | |
Property History
| DATE: | EVENT: | PRICE: | SOURCE: |
|---|---|---|---|
| 31 Mar, 2025 | Sold | $510,000 | MRED MLS |
| 19 Feb, 2025 | Under contract | $550,000 | MRED MLS |
| 13 Feb, 2025 | Listed for sale | $550,000 | MRED MLS |




























Room Specifics
Total Bedrooms: 5
Bedrooms Above Ground: 5
Bedrooms Below Ground: 0
Dimensions: —
Floor Type: —
Dimensions: —
Floor Type: —
Dimensions: —
Floor Type: —
Dimensions: —
Floor Type: —
Full Bathrooms: 3
Bathroom Amenities: Separate Shower,Double Sink
Bathroom in Basement: 0
Rooms: —
Basement Description: —
Other Specifics
| 2.5 | |
| — | |
| — | |
| — | |
| — | |
| 75X134 | |
| — | |
| — | |
| — | |
| — | |
| Not in DB | |
| — | |
| — | |
| — | |
| — |
Tax History
| Year | Property Taxes |
|---|---|
| 2025 | $11,296 |
Contact Agent
Contact Agent
Listing Provided By
Berkshire Hathaway HomeServices Chicago







