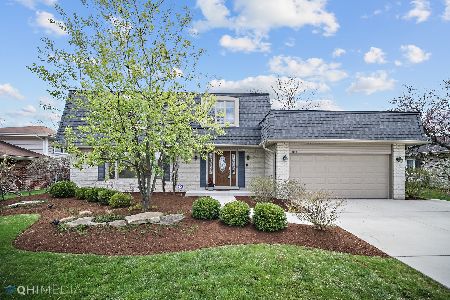818 Chestnut Lane, Darien, Illinois 60561
$350,000
|
Sold
|
|
| Status: | Closed |
| Sqft: | 2,174 |
| Cost/Sqft: | $172 |
| Beds: | 3 |
| Baths: | 3 |
| Year Built: | 1976 |
| Property Taxes: | $7,099 |
| Days On Market: | 2784 |
| Lot Size: | 0,00 |
Description
This Sprawling all Brick Ranch is your Hidden Treasure nestled within a popular Suburban Neighborhood, one owner, IMPECCABLY maintained. This home is a true entertainers delight with a large eat in Kitchen with loads of cabinet space and built in oven next to a full size Dining Room and adjoining Living Room with tons of windows that appear to merge the outdoors in. Family Room with Floor to Ceiling Brick Fire Place and Sliders that leads to a large patio, perfect to enjoy on those summer nights. 3 Bedroom, two Bath Home with Finished Basement with separate laundry area. Over sized insulated finished garage, plenty of room for two cars plus storage and work space. Beautiful Hardwood Floors underlay the carpeting throughout. New Roof in 2011 Close to schools, shopping, expressways and more, do not wait, this will not last long!!
Property Specifics
| Single Family | |
| — | |
| — | |
| 1976 | |
| Partial | |
| 3 STEP RANCH | |
| No | |
| — |
| Du Page | |
| Farmingdale | |
| 0 / Not Applicable | |
| None | |
| Lake Michigan | |
| Public Sewer | |
| 09976249 | |
| 0922315011 |
Nearby Schools
| NAME: | DISTRICT: | DISTANCE: | |
|---|---|---|---|
|
Grade School
Mark Delay School |
61 | — | |
|
Middle School
Eisenhower Junior High School |
61 | Not in DB | |
|
High School
Hinsdale South High School |
86 | Not in DB | |
Property History
| DATE: | EVENT: | PRICE: | SOURCE: |
|---|---|---|---|
| 16 Jul, 2018 | Sold | $350,000 | MRED MLS |
| 12 Jun, 2018 | Under contract | $375,000 | MRED MLS |
| 6 Jun, 2018 | Listed for sale | $375,000 | MRED MLS |
Room Specifics
Total Bedrooms: 3
Bedrooms Above Ground: 3
Bedrooms Below Ground: 0
Dimensions: —
Floor Type: Carpet
Dimensions: —
Floor Type: Carpet
Full Bathrooms: 3
Bathroom Amenities: —
Bathroom in Basement: 0
Rooms: Eating Area,Recreation Room,Utility Room-Lower Level,Foyer
Basement Description: Finished
Other Specifics
| 2 | |
| — | |
| — | |
| — | |
| — | |
| 75 X 128 | |
| — | |
| Full | |
| Hardwood Floors | |
| Microwave, Refrigerator, Washer, Dryer, Built-In Oven | |
| Not in DB | |
| — | |
| — | |
| — | |
| — |
Tax History
| Year | Property Taxes |
|---|---|
| 2018 | $7,099 |
Contact Agent
Nearby Similar Homes
Nearby Sold Comparables
Contact Agent
Listing Provided By
RE/MAX Enterprises







