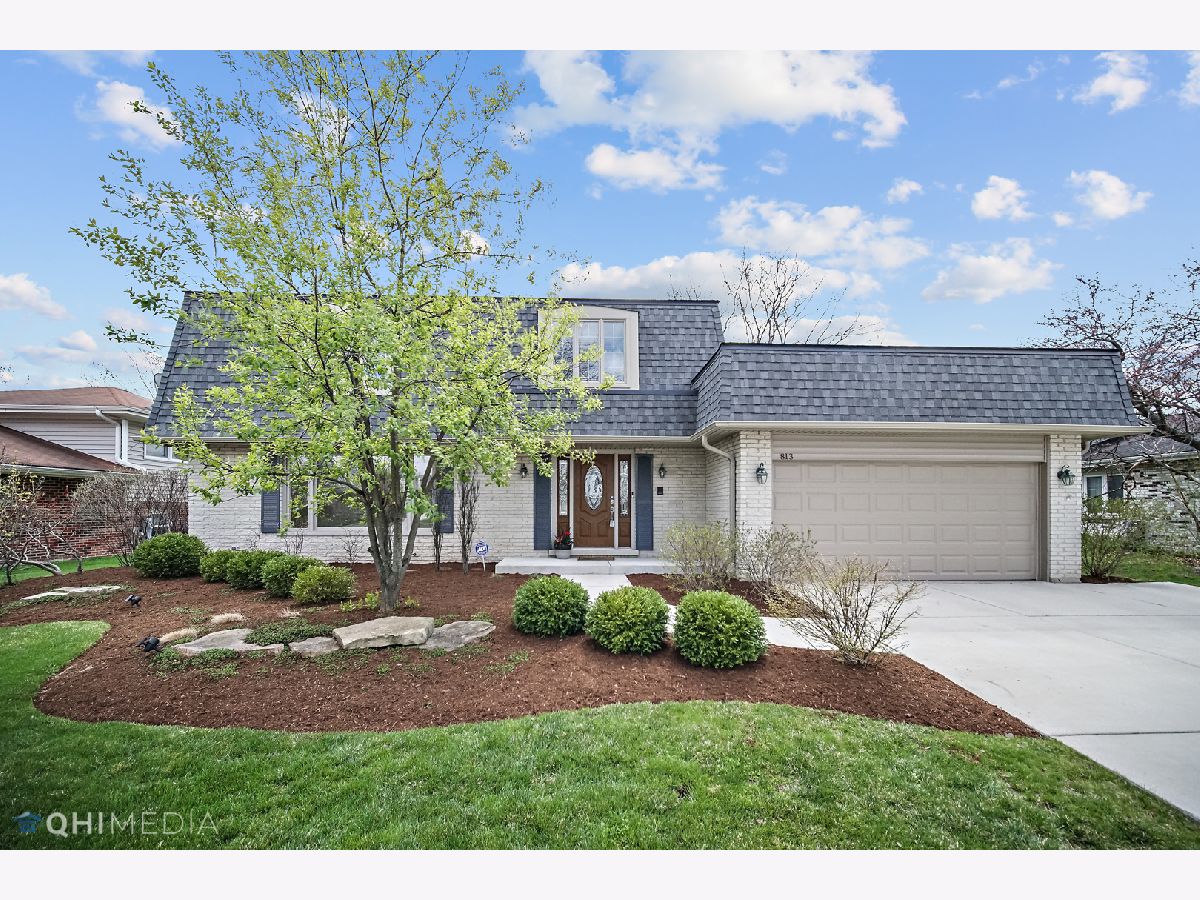813 Columbia Lane, Darien, Illinois 60561
$425,000
|
Sold
|
|
| Status: | Closed |
| Sqft: | 2,324 |
| Cost/Sqft: | $183 |
| Beds: | 4 |
| Baths: | 3 |
| Year Built: | 1976 |
| Property Taxes: | $7,700 |
| Days On Market: | 1742 |
| Lot Size: | 0,22 |
Description
Nothing to do but move in to this all brick updated 4 bedroom 2.5 bath home with gas starter fireplace, located in desired Farmingdale Heights subdivision. Kitchen has SS appliances, granite counters, tumbled marble backsplash, and cherry cabinets. Hardwood floors in living/dining and all bedrooms. Includes updated bathrooms, new fixtures, new roof with 50 yr transferable warranty and new gutters. The family room opens to 2 tiered brick paver patio and open yard. Finished basement with dry bar.
Property Specifics
| Single Family | |
| — | |
| — | |
| 1976 | |
| Full | |
| — | |
| No | |
| 0.22 |
| Du Page | |
| Farmingdale Heights | |
| 0 / Not Applicable | |
| None | |
| Lake Michigan,Public | |
| Public Sewer | |
| 11052910 | |
| 0922315005 |
Nearby Schools
| NAME: | DISTRICT: | DISTANCE: | |
|---|---|---|---|
|
Grade School
Mark Delay School |
61 | — | |
|
Middle School
Eisenhower Junior High School |
61 | Not in DB | |
|
High School
Hinsdale South High School |
86 | Not in DB | |
Property History
| DATE: | EVENT: | PRICE: | SOURCE: |
|---|---|---|---|
| 29 Dec, 2015 | Sold | $362,500 | MRED MLS |
| 10 Nov, 2015 | Under contract | $378,900 | MRED MLS |
| — | Last price change | $382,900 | MRED MLS |
| 1 Sep, 2015 | Listed for sale | $384,900 | MRED MLS |
| 21 May, 2021 | Sold | $425,000 | MRED MLS |
| 21 Apr, 2021 | Under contract | $424,900 | MRED MLS |
| 14 Apr, 2021 | Listed for sale | $424,900 | MRED MLS |
















Room Specifics
Total Bedrooms: 4
Bedrooms Above Ground: 4
Bedrooms Below Ground: 0
Dimensions: —
Floor Type: Hardwood
Dimensions: —
Floor Type: Hardwood
Dimensions: —
Floor Type: Hardwood
Full Bathrooms: 3
Bathroom Amenities: Double Sink
Bathroom in Basement: 0
Rooms: Foyer,Recreation Room
Basement Description: Finished
Other Specifics
| 2 | |
| — | |
| Concrete,Side Drive | |
| Patio, Brick Paver Patio | |
| — | |
| 139X77X139X77 | |
| — | |
| Full | |
| Bar-Dry, Hardwood Floors, First Floor Laundry | |
| Double Oven, Range, Microwave, Dishwasher, Refrigerator, Washer, Dryer, Disposal, Stainless Steel Appliance(s) | |
| Not in DB | |
| — | |
| — | |
| — | |
| Wood Burning, Gas Starter |
Tax History
| Year | Property Taxes |
|---|---|
| 2015 | $6,719 |
| 2021 | $7,700 |
Contact Agent
Nearby Similar Homes
Nearby Sold Comparables
Contact Agent
Listing Provided By
Berg Properties





