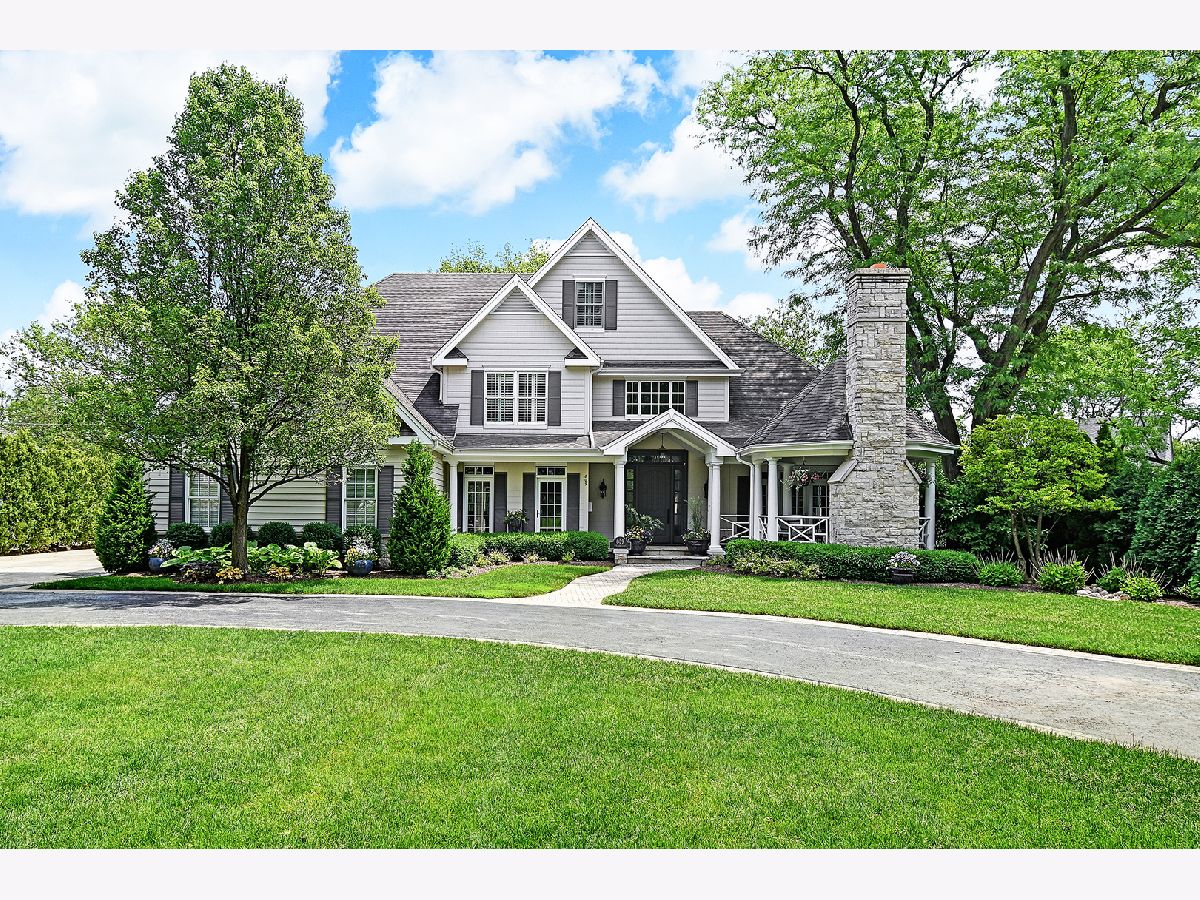809 Wilson Lane, Hinsdale, Illinois 60521
$2,100,000
|
Sold
|
|
| Status: | Closed |
| Sqft: | 8,086 |
| Cost/Sqft: | $260 |
| Beds: | 5 |
| Baths: | 7 |
| Year Built: | 2002 |
| Property Taxes: | $33,373 |
| Days On Market: | 1812 |
| Lot Size: | 0,00 |
Description
$600,000 invested in recent whole house renovation. A complete re-do, from top-to-bottom. Every square inch is fresh, updated and exudes good taste. Situated on an impressive 100' x 182' interior lot in The Woodlands. Three car attached garage. Oak Elementary. Hinsdale Middle. Hinsdale Central High School. Third floor addition in 2016 and backyard hardscape all new in 2015.
Property Specifics
| Single Family | |
| — | |
| — | |
| 2002 | |
| Full | |
| — | |
| No | |
| — |
| Cook | |
| — | |
| 0 / Not Applicable | |
| None | |
| Lake Michigan | |
| Public Sewer | |
| 10984230 | |
| 18073060080000 |
Nearby Schools
| NAME: | DISTRICT: | DISTANCE: | |
|---|---|---|---|
|
Grade School
Oak Elementary School |
181 | — | |
|
Middle School
Hinsdale Middle School |
181 | Not in DB | |
|
High School
Hinsdale Central High School |
86 | Not in DB | |
Property History
| DATE: | EVENT: | PRICE: | SOURCE: |
|---|---|---|---|
| 18 Aug, 2009 | Sold | $1,350,000 | MRED MLS |
| 1 Jun, 2009 | Under contract | $1,450,000 | MRED MLS |
| 6 May, 2009 | Listed for sale | $1,450,000 | MRED MLS |
| 27 Jul, 2015 | Sold | $1,791,982 | MRED MLS |
| 28 Jun, 2015 | Under contract | $1,950,000 | MRED MLS |
| 8 Jun, 2015 | Listed for sale | $1,950,000 | MRED MLS |
| 21 Jun, 2021 | Sold | $2,100,000 | MRED MLS |
| 28 Feb, 2021 | Under contract | $2,100,000 | MRED MLS |
| 1 Feb, 2021 | Listed for sale | $2,100,000 | MRED MLS |

Room Specifics
Total Bedrooms: 5
Bedrooms Above Ground: 5
Bedrooms Below Ground: 0
Dimensions: —
Floor Type: Carpet
Dimensions: —
Floor Type: Carpet
Dimensions: —
Floor Type: Carpet
Dimensions: —
Floor Type: —
Full Bathrooms: 7
Bathroom Amenities: Separate Shower,Steam Shower,Double Sink,Soaking Tub
Bathroom in Basement: 1
Rooms: Foyer,Bedroom 5,Office,Mud Room,Recreation Room,Breakfast Room,Play Room,Storage,Exercise Room,Game Room
Basement Description: Finished
Other Specifics
| 3 | |
| — | |
| Circular | |
| Patio, Porch, Outdoor Grill | |
| — | |
| 100 X 188 X 100 X 187 | |
| — | |
| Full | |
| Vaulted/Cathedral Ceilings, Skylight(s), Hardwood Floors, Second Floor Laundry, Walk-In Closet(s) | |
| Double Oven, Microwave, Dishwasher, Refrigerator, Bar Fridge, Washer, Dryer, Disposal, Wine Refrigerator, Cooktop | |
| Not in DB | |
| — | |
| — | |
| — | |
| — |
Tax History
| Year | Property Taxes |
|---|---|
| 2009 | $25,169 |
| 2015 | $28,786 |
| 2021 | $33,373 |
Contact Agent
Nearby Similar Homes
Nearby Sold Comparables
Contact Agent
Listing Provided By
@properties







