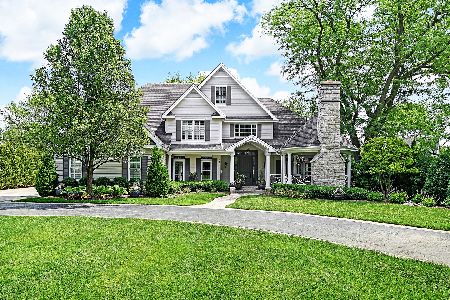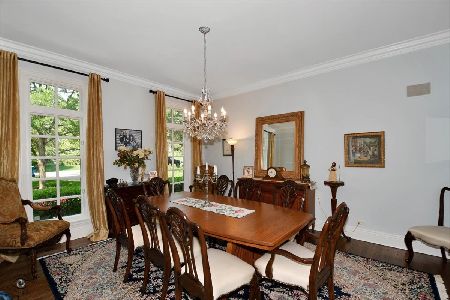761 Wilson Lane, Hinsdale, Illinois 60521
$1,850,000
|
Sold
|
|
| Status: | Closed |
| Sqft: | 6,021 |
| Cost/Sqft: | $328 |
| Beds: | 6 |
| Baths: | 8 |
| Year Built: | 2000 |
| Property Taxes: | $34,027 |
| Days On Market: | 5268 |
| Lot Size: | 0,00 |
Description
Beyond your grandest wish list. A perfectly maintained family home with 6,000 SF plus finished lower level. Open floor plan. Over-sized rooms. 6 bedroom suites. 10' 1st floor ceilings. 9' 2nd floor ceilings. Possibly, the best breakfast room in Hinsdale. Neutral decor. 3 car garage. Exquisitely landscaped 1/2 acre lot. You won't know perfection until you've been here. Don't miss it. Taxes successfully protested
Property Specifics
| Single Family | |
| — | |
| — | |
| 2000 | |
| Full | |
| — | |
| No | |
| — |
| Cook | |
| The Woodlands | |
| 0 / Not Applicable | |
| None | |
| Lake Michigan | |
| Public Sewer | |
| 07882936 | |
| 18073060070000 |
Nearby Schools
| NAME: | DISTRICT: | DISTANCE: | |
|---|---|---|---|
|
Grade School
Oak Elementary School |
181 | — | |
|
Middle School
Hinsdale Middle School |
181 | Not in DB | |
|
High School
Hinsdale Central High School |
86 | Not in DB | |
Property History
| DATE: | EVENT: | PRICE: | SOURCE: |
|---|---|---|---|
| 20 Jun, 2012 | Sold | $1,850,000 | MRED MLS |
| 14 May, 2012 | Under contract | $1,975,000 | MRED MLS |
| — | Last price change | $1,999,000 | MRED MLS |
| 17 Aug, 2011 | Listed for sale | $2,149,000 | MRED MLS |
| 26 Jan, 2018 | Sold | $1,350,000 | MRED MLS |
| 18 Dec, 2017 | Under contract | $1,494,000 | MRED MLS |
| — | Last price change | $1,595,000 | MRED MLS |
| 12 Aug, 2017 | Listed for sale | $1,595,000 | MRED MLS |
Room Specifics
Total Bedrooms: 6
Bedrooms Above Ground: 6
Bedrooms Below Ground: 0
Dimensions: —
Floor Type: Carpet
Dimensions: —
Floor Type: Carpet
Dimensions: —
Floor Type: Carpet
Dimensions: —
Floor Type: —
Dimensions: —
Floor Type: —
Full Bathrooms: 8
Bathroom Amenities: —
Bathroom in Basement: 1
Rooms: Bonus Room,Bedroom 5,Bedroom 6,Breakfast Room,Game Room,Mud Room,Office,Recreation Room,Storage
Basement Description: Finished
Other Specifics
| 3 | |
| — | |
| Brick | |
| Patio | |
| — | |
| 100.01 X 188 | |
| — | |
| Full | |
| Vaulted/Cathedral Ceilings, Bar-Wet, Hardwood Floors, Second Floor Laundry | |
| Double Oven, Range, Microwave, Dishwasher, Refrigerator, Washer, Dryer, Stainless Steel Appliance(s) | |
| Not in DB | |
| — | |
| — | |
| — | |
| Double Sided |
Tax History
| Year | Property Taxes |
|---|---|
| 2012 | $34,027 |
| 2018 | $39,925 |
Contact Agent
Nearby Similar Homes
Nearby Sold Comparables
Contact Agent
Listing Provided By
Coldwell Banker Residential









