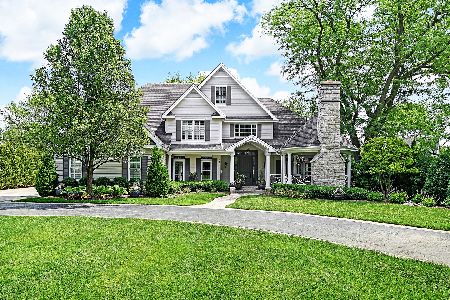809 Wilson Lane, Hinsdale, Illinois 60521
$1,791,982
|
Sold
|
|
| Status: | Closed |
| Sqft: | 5,731 |
| Cost/Sqft: | $340 |
| Beds: | 5 |
| Baths: | 6 |
| Year Built: | 2002 |
| Property Taxes: | $28,786 |
| Days On Market: | 3878 |
| Lot Size: | 0,43 |
Description
Designed for today's lifestyle: Open flpln, Exquisite Kitchen w/island seating.Huge Brk Rm, Butler's pantry, HWD flrs., Ram Rmw/FP, 1st fl. Office, Keeping Rm w/BI desk & lockers, (2) 1st fl. Powder Rms. 5/6 Bdrms, 4.2 bths, Luxury Mster w/ Sitting Rm& FP., lrge bths & 2 WI Closets, 2nd flr. Laundry, Fin English LL w/bdrm, full bath. Prof. Landscaped, Lrg deck, Front Gazebo w/FP, fenced yard, 3.1 att. Gar. Back porch
Property Specifics
| Single Family | |
| — | |
| Traditional | |
| 2002 | |
| Full,English | |
| — | |
| No | |
| 0.43 |
| Cook | |
| — | |
| 0 / Not Applicable | |
| None | |
| Lake Michigan | |
| Public Sewer | |
| 08947828 | |
| 18073060080000 |
Nearby Schools
| NAME: | DISTRICT: | DISTANCE: | |
|---|---|---|---|
|
Grade School
Oak Elementary School |
181 | — | |
|
Middle School
Hinsdale Middle School |
181 | Not in DB | |
|
High School
Hinsdale Central High School |
86 | Not in DB | |
Property History
| DATE: | EVENT: | PRICE: | SOURCE: |
|---|---|---|---|
| 18 Aug, 2009 | Sold | $1,350,000 | MRED MLS |
| 1 Jun, 2009 | Under contract | $1,450,000 | MRED MLS |
| 6 May, 2009 | Listed for sale | $1,450,000 | MRED MLS |
| 27 Jul, 2015 | Sold | $1,791,982 | MRED MLS |
| 28 Jun, 2015 | Under contract | $1,950,000 | MRED MLS |
| 8 Jun, 2015 | Listed for sale | $1,950,000 | MRED MLS |
| 21 Jun, 2021 | Sold | $2,100,000 | MRED MLS |
| 28 Feb, 2021 | Under contract | $2,100,000 | MRED MLS |
| 1 Feb, 2021 | Listed for sale | $2,100,000 | MRED MLS |
Room Specifics
Total Bedrooms: 5
Bedrooms Above Ground: 5
Bedrooms Below Ground: 0
Dimensions: —
Floor Type: Carpet
Dimensions: —
Floor Type: Carpet
Dimensions: —
Floor Type: Carpet
Dimensions: —
Floor Type: —
Full Bathrooms: 6
Bathroom Amenities: Separate Shower,Double Sink,Full Body Spray Shower,Soaking Tub
Bathroom in Basement: 1
Rooms: Bedroom 5,Eating Area,Foyer,Office,Play Room,Sitting Room
Basement Description: Finished
Other Specifics
| 3.1 | |
| Concrete Perimeter | |
| Asphalt,Concrete | |
| Deck, Gazebo, Storms/Screens, Outdoor Fireplace | |
| Fenced Yard,Landscaped | |
| 100X182 | |
| — | |
| Full | |
| Vaulted/Cathedral Ceilings, Bar-Wet, Hardwood Floors, Second Floor Laundry | |
| Double Oven, Range, Microwave, Dishwasher, Refrigerator, High End Refrigerator, Bar Fridge, Freezer, Washer, Dryer, Disposal, Wine Refrigerator | |
| Not in DB | |
| Street Paved | |
| — | |
| — | |
| — |
Tax History
| Year | Property Taxes |
|---|---|
| 2009 | $25,169 |
| 2015 | $28,786 |
| 2021 | $33,373 |
Contact Agent
Nearby Similar Homes
Nearby Sold Comparables
Contact Agent
Listing Provided By
Brush Hill, Inc., REALTORS








