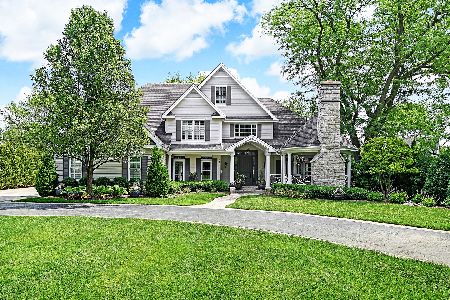809 Wilson Lane, Hinsdale, Illinois 60521
$1,350,000
|
Sold
|
|
| Status: | Closed |
| Sqft: | 5,731 |
| Cost/Sqft: | $253 |
| Beds: | 6 |
| Baths: | 6 |
| Year Built: | 2002 |
| Property Taxes: | $25,169 |
| Days On Market: | 6101 |
| Lot Size: | 0,46 |
Description
Woodlands Delight! 5700+ sq ft of newer, top drawer construction with all the vitality the curb appeal portrays. Nearly 1/2 acre setting distinctive stone & cedar, 5/6 Bedrooms w/stunning formals, Bonanza Kitchen/Breakfast Rm "Active Living" areas decked w/command center Habersham cabinetry. Full, finished English Basement w/Bedroom & Bath. 3 1/2 car garage, 5 fireplaces-one stone graces cozy attached Gazebo. WOW!
Property Specifics
| Single Family | |
| — | |
| Other | |
| 2002 | |
| Full,English | |
| — | |
| No | |
| 0.46 |
| Cook | |
| — | |
| 0 / Not Applicable | |
| None | |
| Lake Michigan | |
| Public Sewer | |
| 07208345 | |
| 18073060080000 |
Nearby Schools
| NAME: | DISTRICT: | DISTANCE: | |
|---|---|---|---|
|
Grade School
Oak Elementary School |
181 | — | |
|
Middle School
Hinsdale Middle School |
181 | Not in DB | |
|
High School
Hinsdale Central High School |
86 | Not in DB | |
Property History
| DATE: | EVENT: | PRICE: | SOURCE: |
|---|---|---|---|
| 18 Aug, 2009 | Sold | $1,350,000 | MRED MLS |
| 1 Jun, 2009 | Under contract | $1,450,000 | MRED MLS |
| 6 May, 2009 | Listed for sale | $1,450,000 | MRED MLS |
| 27 Jul, 2015 | Sold | $1,791,982 | MRED MLS |
| 28 Jun, 2015 | Under contract | $1,950,000 | MRED MLS |
| 8 Jun, 2015 | Listed for sale | $1,950,000 | MRED MLS |
| 21 Jun, 2021 | Sold | $2,100,000 | MRED MLS |
| 28 Feb, 2021 | Under contract | $2,100,000 | MRED MLS |
| 1 Feb, 2021 | Listed for sale | $2,100,000 | MRED MLS |
Room Specifics
Total Bedrooms: 6
Bedrooms Above Ground: 6
Bedrooms Below Ground: 0
Dimensions: —
Floor Type: Carpet
Dimensions: —
Floor Type: Carpet
Dimensions: —
Floor Type: Carpet
Dimensions: —
Floor Type: —
Dimensions: —
Floor Type: —
Full Bathrooms: 6
Bathroom Amenities: Whirlpool,Separate Shower,Steam Shower,Double Sink
Bathroom in Basement: 1
Rooms: Bedroom 5,Bedroom 6,Breakfast Room,Den,Enclosed Porch,Foyer,Gallery,Library,Recreation Room,Sitting Room,Utility Room-1st Floor
Basement Description: Finished
Other Specifics
| 3 | |
| Concrete Perimeter | |
| Asphalt,Brick,Circular | |
| Deck, Gazebo | |
| Landscaped,Wooded | |
| 100 X 182 | |
| Interior Stair,Unfinished | |
| Full | |
| Vaulted/Cathedral Ceilings, Bar-Wet | |
| Double Oven, Microwave, Dishwasher, Refrigerator, Bar Fridge, Disposal | |
| Not in DB | |
| Tennis Courts, Street Lights, Street Paved, Other | |
| — | |
| — | |
| Attached Fireplace Doors/Screen, Electric, Gas Log, Gas Starter |
Tax History
| Year | Property Taxes |
|---|---|
| 2009 | $25,169 |
| 2015 | $28,786 |
| 2021 | $33,373 |
Contact Agent
Nearby Similar Homes
Nearby Sold Comparables
Contact Agent
Listing Provided By
Village Sotheby's International Realty








