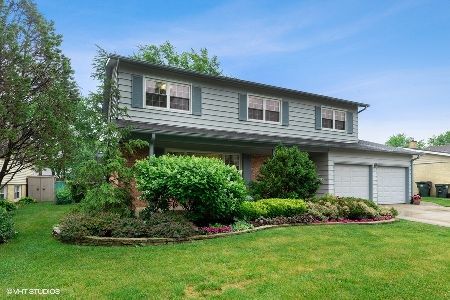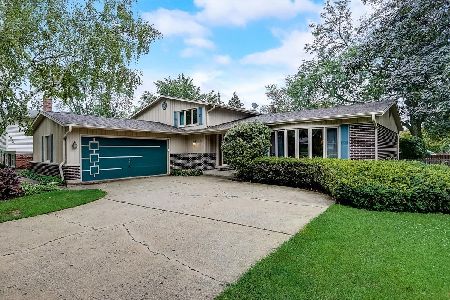810 Burr Oak Drive, Arlington Heights, Illinois 60004
$425,000
|
Sold
|
|
| Status: | Closed |
| Sqft: | 2,454 |
| Cost/Sqft: | $162 |
| Beds: | 4 |
| Baths: | 3 |
| Year Built: | 1970 |
| Property Taxes: | $4,938 |
| Days On Market: | 1456 |
| Lot Size: | 0,20 |
Description
Northgate Neighborhood Home is ready for its next owner. Home has been well maintained by its original owner and it shows impeccably. Enter the home to find a spacious and open living room and dining room with brand new carpet. Convenient kitchen has lots of storage and counter space. Easy access to the big backyard for more entertaining space. Head upstairs to find four bedrooms. Primary suite has an updated en-suite bath with walk in shower and grab bars. The massive top floor bedroom has endless options. Make it your work-from-home oasis or play area. Head downstairs to the lower level family room with beautiful brick fireplace. There is a large laundry storage room with access to the garage. It gets better: bring your decorating ideas to the unfinished basement featuring newer mechanicals. Beautiful brick paver front patio. A short walk to Blue Ribbon Riley Elementary School, less than one-mile to Lake Arlington, a few short miles from Downtown Arlington Heights and the Metra train, close to shopping and dining.
Property Specifics
| Single Family | |
| — | |
| Colonial | |
| 1970 | |
| Partial | |
| CONCORD | |
| No | |
| 0.2 |
| Cook | |
| Northgate | |
| — / Not Applicable | |
| None | |
| Lake Michigan | |
| Public Sewer | |
| 11311603 | |
| 03083130530000 |
Nearby Schools
| NAME: | DISTRICT: | DISTANCE: | |
|---|---|---|---|
|
Grade School
J W Riley Elementary School |
21 | — | |
|
Middle School
Jack London Middle School |
21 | Not in DB | |
|
High School
Buffalo Grove High School |
214 | Not in DB | |
Property History
| DATE: | EVENT: | PRICE: | SOURCE: |
|---|---|---|---|
| 28 Feb, 2022 | Sold | $425,000 | MRED MLS |
| 30 Jan, 2022 | Under contract | $398,000 | MRED MLS |
| 26 Jan, 2022 | Listed for sale | $398,000 | MRED MLS |
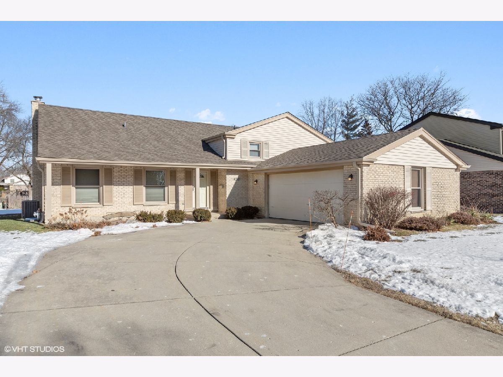
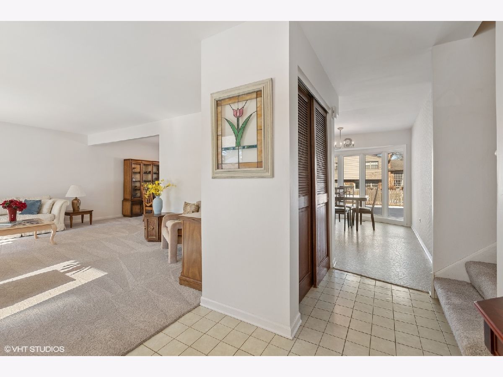
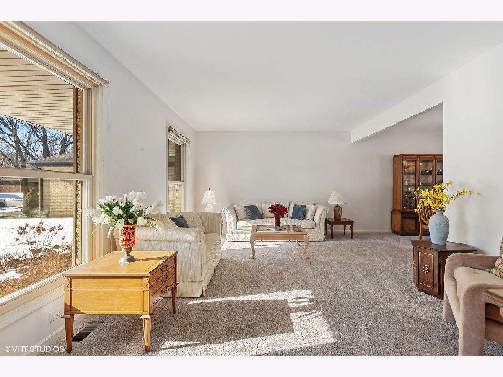
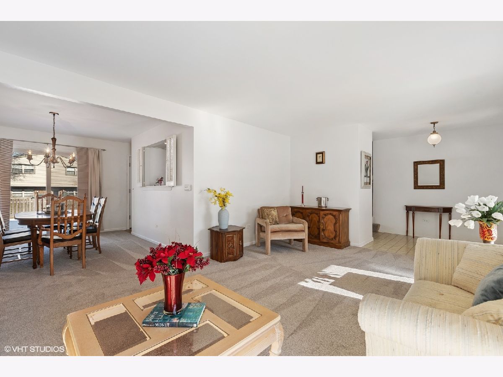
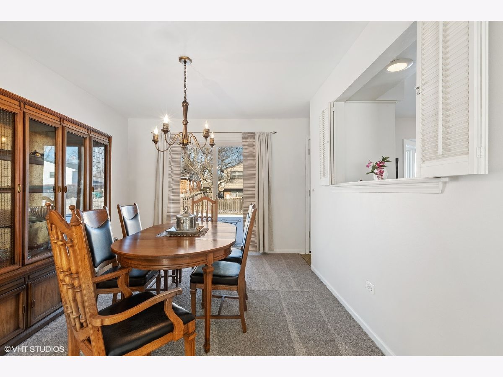
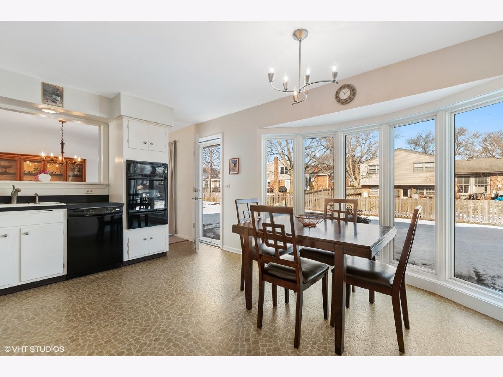
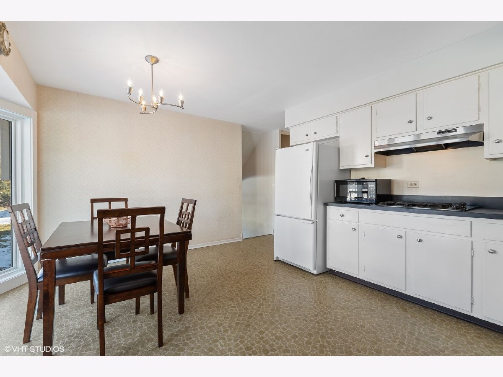
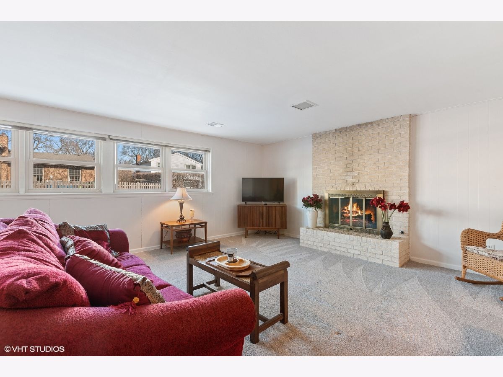
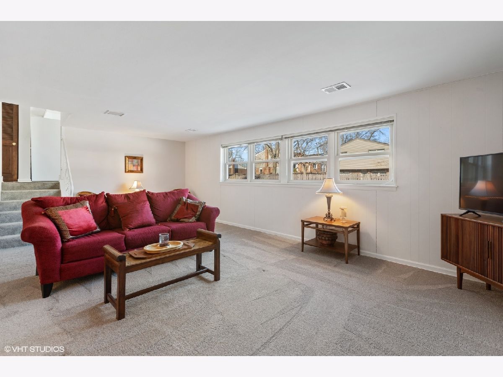
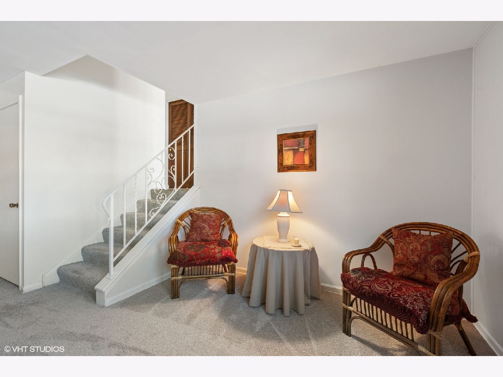
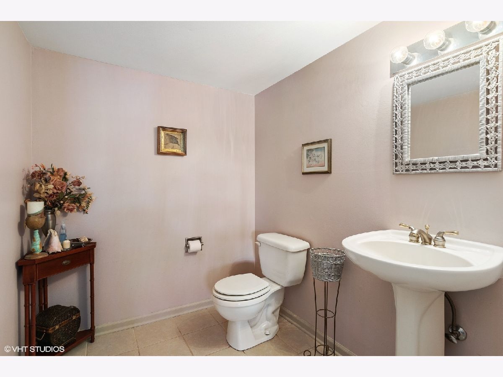
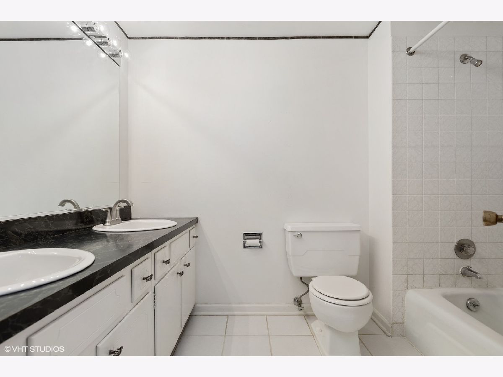
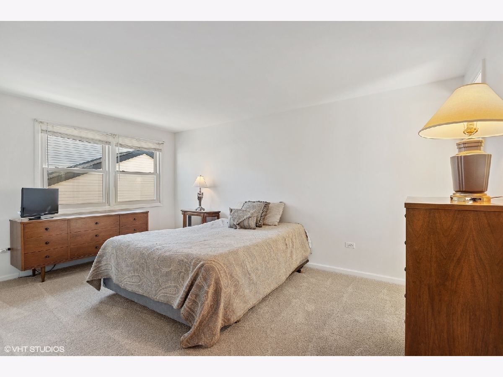
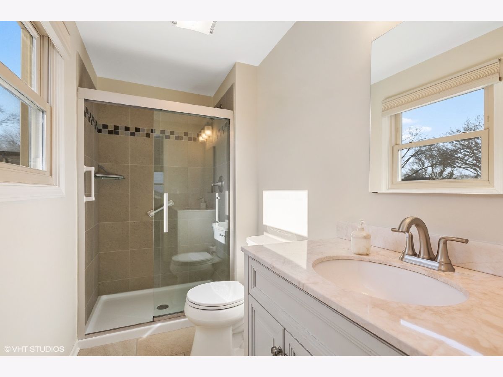
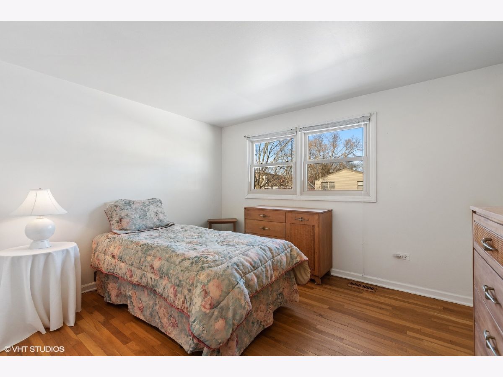
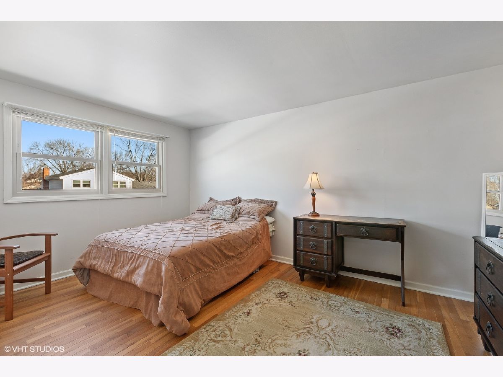
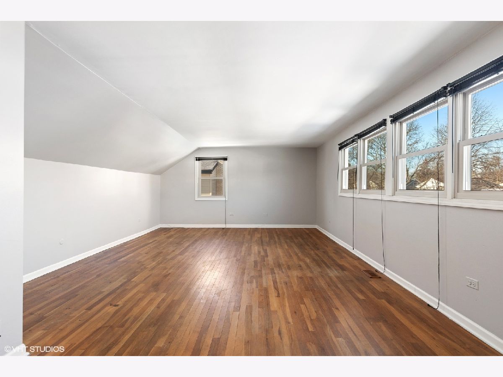
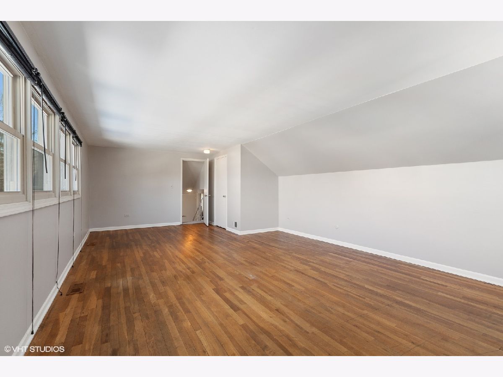
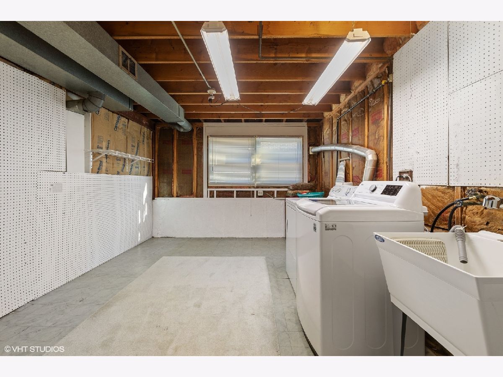
Room Specifics
Total Bedrooms: 4
Bedrooms Above Ground: 4
Bedrooms Below Ground: 0
Dimensions: —
Floor Type: Hardwood
Dimensions: —
Floor Type: Hardwood
Dimensions: —
Floor Type: Hardwood
Full Bathrooms: 3
Bathroom Amenities: Separate Shower,Double Sink
Bathroom in Basement: 0
Rooms: Recreation Room
Basement Description: Unfinished
Other Specifics
| 2 | |
| Concrete Perimeter | |
| Concrete | |
| Patio | |
| Mature Trees | |
| 70X125 | |
| Unfinished | |
| Full | |
| Some Wood Floors | |
| Dishwasher, Refrigerator, Washer, Dryer, Disposal, Built-In Oven, Range Hood, Gas Cooktop | |
| Not in DB | |
| — | |
| — | |
| — | |
| Wood Burning |
Tax History
| Year | Property Taxes |
|---|---|
| 2022 | $4,938 |
Contact Agent
Nearby Similar Homes
Nearby Sold Comparables
Contact Agent
Listing Provided By
@properties




