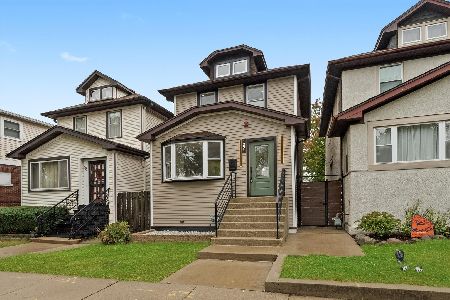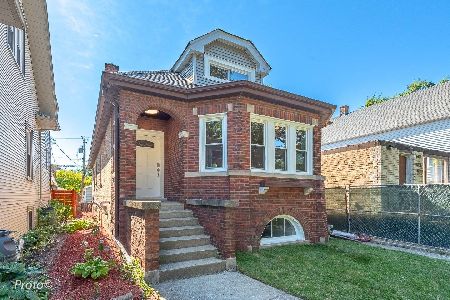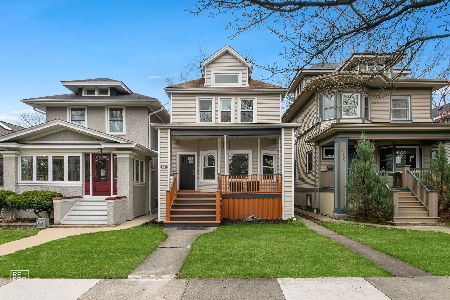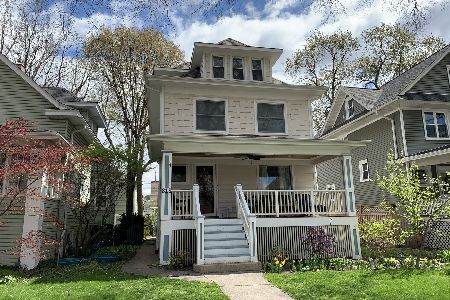810 Cuyler Avenue, Oak Park, Illinois 60304
$495,000
|
Sold
|
|
| Status: | Closed |
| Sqft: | 2,150 |
| Cost/Sqft: | $232 |
| Beds: | 4 |
| Baths: | 3 |
| Year Built: | 1917 |
| Property Taxes: | $15,355 |
| Days On Market: | 2382 |
| Lot Size: | 0,11 |
Description
Huge price reduction on this exceptional American Four Square located in the heart of the Harrison Arts District, close to grade school, park, and Blue Line. Long term owners have expanded and meticulously updated their home, creating a perfect blend of original character and modern amenities. From the open, spacious first floor and impressively finished basement to the high efficiency windows, HVAC, insulated walls and drain tile system; attention to detail and craftsmanship is evident throughout. Highlights include radiant heated lower level with media room, wet bar, high end bathroom, tons of built-ins, second floor laundry, and much, much more. See feature sheet in home for extensive list. Great neighborhood, fun block parties, and an ideal location. Come take a look!
Property Specifics
| Single Family | |
| — | |
| American 4-Sq. | |
| 1917 | |
| Full | |
| — | |
| No | |
| 0.11 |
| Cook | |
| — | |
| 0 / Not Applicable | |
| None | |
| Public | |
| Public Sewer | |
| 10411211 | |
| 16171250050000 |
Nearby Schools
| NAME: | DISTRICT: | DISTANCE: | |
|---|---|---|---|
|
Grade School
Longfellow Elementary School |
97 | — | |
|
Middle School
Percy Julian Middle School |
97 | Not in DB | |
|
High School
Oak Park & River Forest High Sch |
200 | Not in DB | |
Property History
| DATE: | EVENT: | PRICE: | SOURCE: |
|---|---|---|---|
| 22 Aug, 2019 | Sold | $495,000 | MRED MLS |
| 3 Jul, 2019 | Under contract | $499,500 | MRED MLS |
| 10 Jun, 2019 | Listed for sale | $499,500 | MRED MLS |
Room Specifics
Total Bedrooms: 4
Bedrooms Above Ground: 4
Bedrooms Below Ground: 0
Dimensions: —
Floor Type: Hardwood
Dimensions: —
Floor Type: Hardwood
Dimensions: —
Floor Type: Carpet
Full Bathrooms: 3
Bathroom Amenities: —
Bathroom in Basement: 1
Rooms: Breakfast Room,Enclosed Porch,Foyer,Media Room,Recreation Room,Utility Room-Lower Level
Basement Description: Finished
Other Specifics
| 2 | |
| — | |
| — | |
| — | |
| — | |
| 37.5 X 125 | |
| Finished,Interior Stair | |
| None | |
| Vaulted/Cathedral Ceilings, Skylight(s), Hardwood Floors, Heated Floors, Second Floor Laundry, Built-in Features | |
| Microwave, Dishwasher, Refrigerator, Washer, Dryer, Cooktop, Built-In Oven | |
| Not in DB | |
| — | |
| — | |
| — | |
| Gas Log |
Tax History
| Year | Property Taxes |
|---|---|
| 2019 | $15,355 |
Contact Agent
Nearby Similar Homes
Nearby Sold Comparables
Contact Agent
Listing Provided By
Compass












