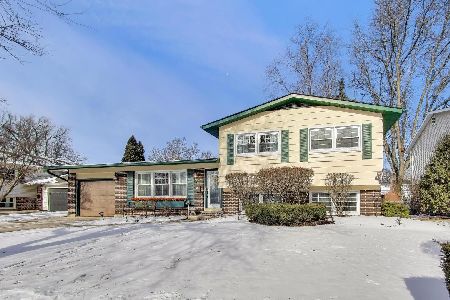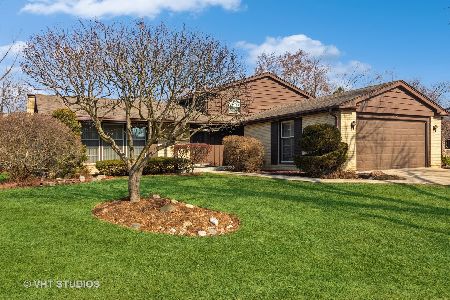810 Hackberry Drive, Arlington Heights, Illinois 60004
$475,000
|
Sold
|
|
| Status: | Closed |
| Sqft: | 2,720 |
| Cost/Sqft: | $178 |
| Beds: | 5 |
| Baths: | 3 |
| Year Built: | 1970 |
| Property Taxes: | $9,477 |
| Days On Market: | 1691 |
| Lot Size: | 0,21 |
Description
Here is a home ready for you! A big Berkley Square colonial with 5 spacious bedrooms. Beautifully & professionally landscaped yard with trees and perennials. Covered front porch welcomes you to a recently painted interior & exterior, new garage doors & openers, professional epoxy garage floor & dog run. This home comes equipped with Ring door bell & security system with spot lights & cameras. Ecobee digital thermostat system. Digital front door and garage door lock control systems. Hardwood floors in LR, DR, Kitchen & hall. Updated kitchen includes: Custom cabinetry, quartz counters, black SS appliances, reverse osmosis system, breakfast island and pantry closet. Eating area with sliders to concrete patio & BBQ area with gas line & newer cedar fenced backyard. All bathrooms updated, FR with tray ceiling & big bay window with blind inserts. 1st and 2nd floors with recently installed recessed LED ceiling lighting. Ceiling fans in all bedrooms and FR. Partially finished basement with recreation room, utility & laundry with newer LG washer & dryer. Backup battery sump pump and refrigerator in basement stay. Water heater 1 year old. Newer AC system. Berkley Square is known for the award winning schools & location to shopping, major roads, restaurants & parks.
Property Specifics
| Single Family | |
| — | |
| Colonial | |
| 1970 | |
| Full | |
| — | |
| No | |
| 0.21 |
| Cook | |
| Berkley Square | |
| — / Not Applicable | |
| None | |
| Lake Michigan | |
| Public Sewer | |
| 11155996 | |
| 03074170140000 |
Nearby Schools
| NAME: | DISTRICT: | DISTANCE: | |
|---|---|---|---|
|
Grade School
Edgar A Poe Elementary School |
21 | — | |
|
Middle School
Cooper Middle School |
21 | Not in DB | |
|
High School
Buffalo Grove High School |
214 | Not in DB | |
Property History
| DATE: | EVENT: | PRICE: | SOURCE: |
|---|---|---|---|
| 27 Aug, 2021 | Sold | $475,000 | MRED MLS |
| 18 Jul, 2021 | Under contract | $484,900 | MRED MLS |
| 14 Jul, 2021 | Listed for sale | $484,900 | MRED MLS |
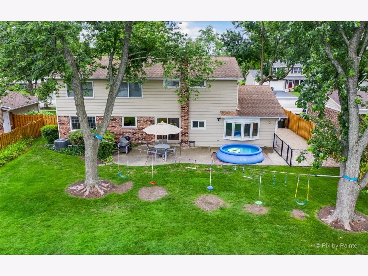
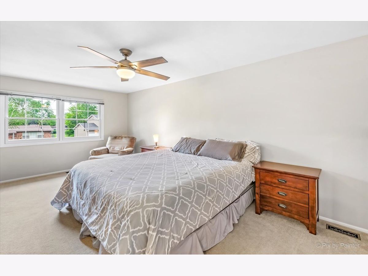
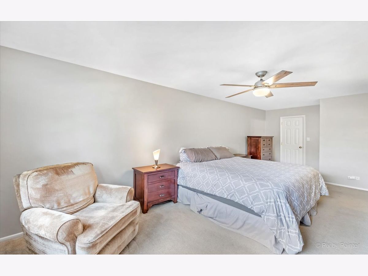
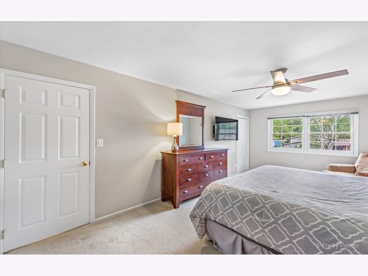
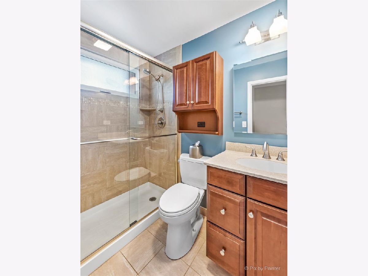
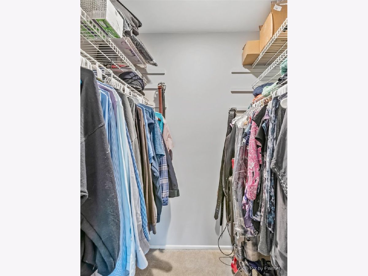
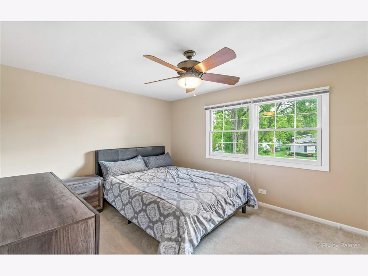
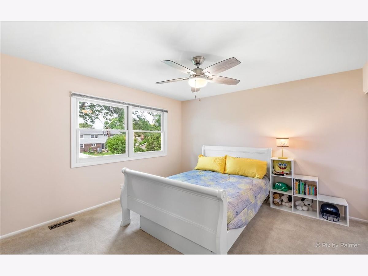
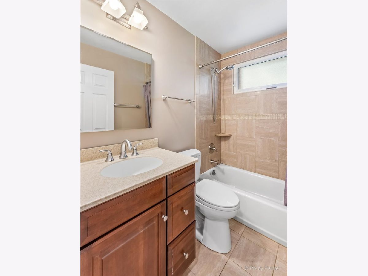
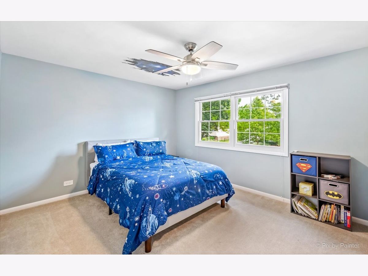
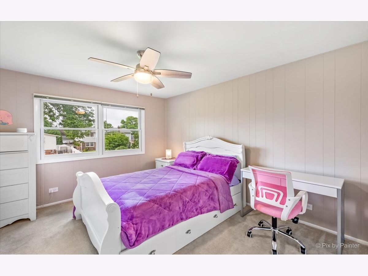
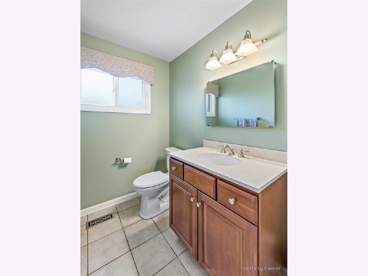
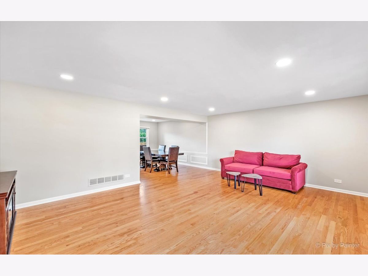
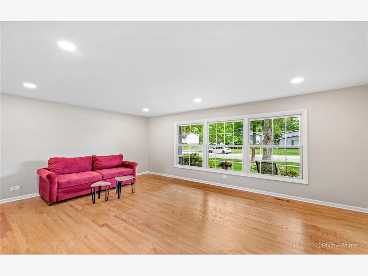
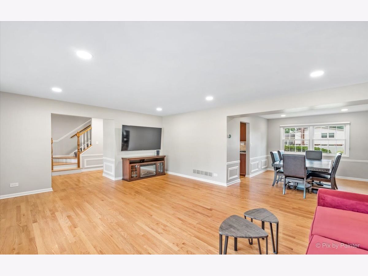
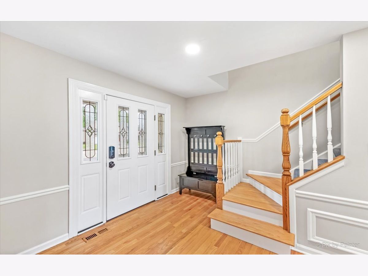
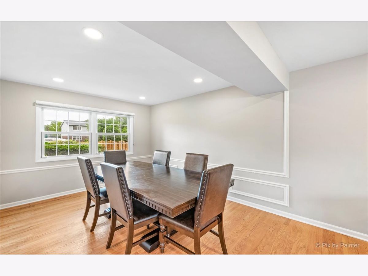
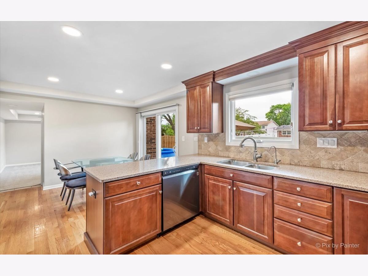
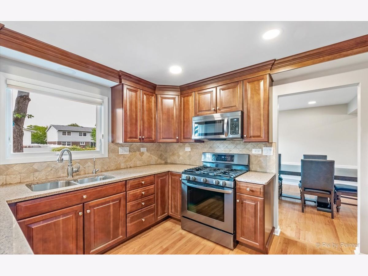
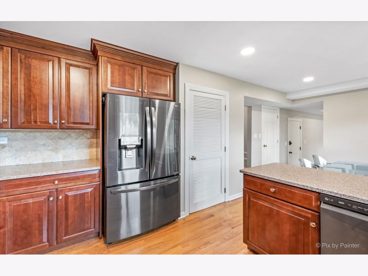
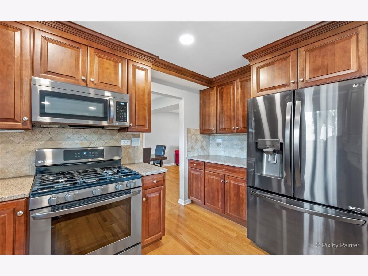
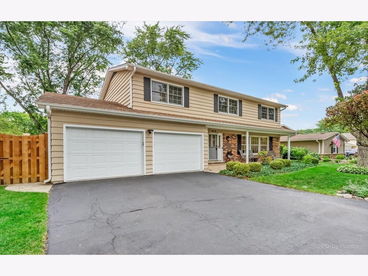
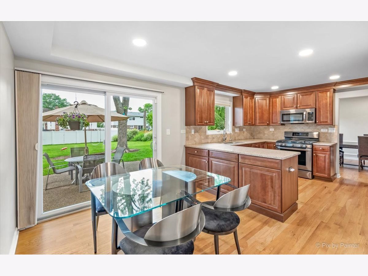
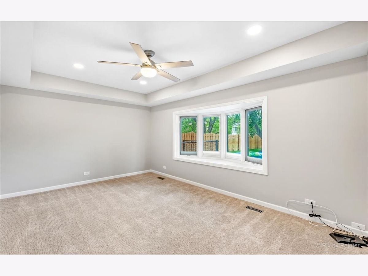
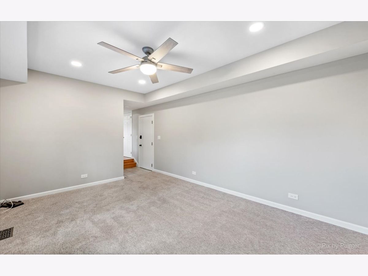
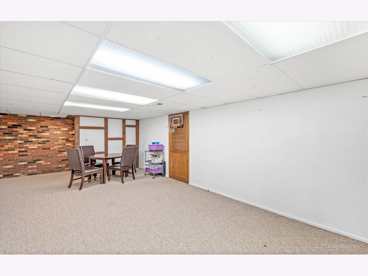
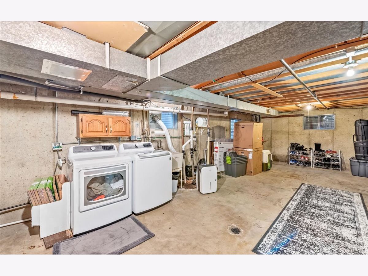
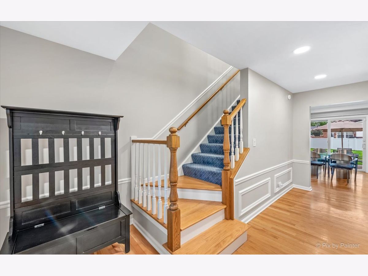
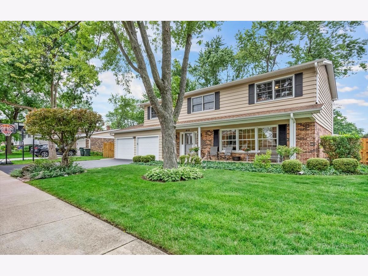
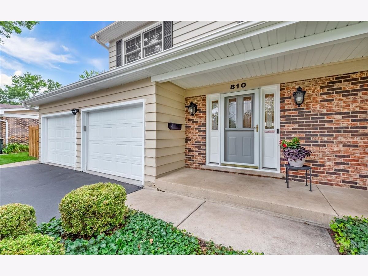
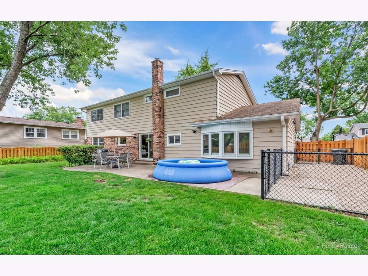
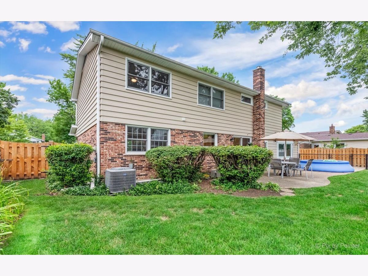
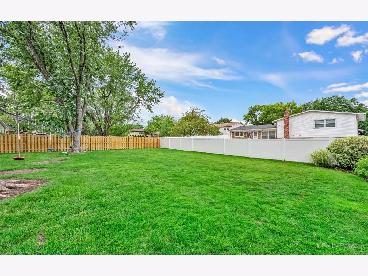
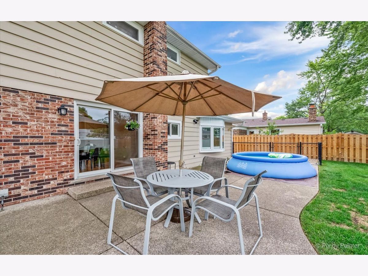
Room Specifics
Total Bedrooms: 5
Bedrooms Above Ground: 5
Bedrooms Below Ground: 0
Dimensions: —
Floor Type: Carpet
Dimensions: —
Floor Type: Carpet
Dimensions: —
Floor Type: Carpet
Dimensions: —
Floor Type: —
Full Bathrooms: 3
Bathroom Amenities: —
Bathroom in Basement: 0
Rooms: Bedroom 5,Recreation Room
Basement Description: Partially Finished
Other Specifics
| 2 | |
| Concrete Perimeter | |
| Asphalt | |
| Patio, Porch, Dog Run, Storms/Screens | |
| — | |
| 71 X 130 | |
| — | |
| Full | |
| Hardwood Floors, Walk-In Closet(s) | |
| Range, Microwave, Dishwasher, Refrigerator, Washer, Dryer, Disposal, Stainless Steel Appliance(s), Water Purifier, Gas Oven | |
| Not in DB | |
| — | |
| — | |
| — | |
| — |
Tax History
| Year | Property Taxes |
|---|---|
| 2021 | $9,477 |
Contact Agent
Nearby Similar Homes
Nearby Sold Comparables
Contact Agent
Listing Provided By
Homesmart Connect LLC

