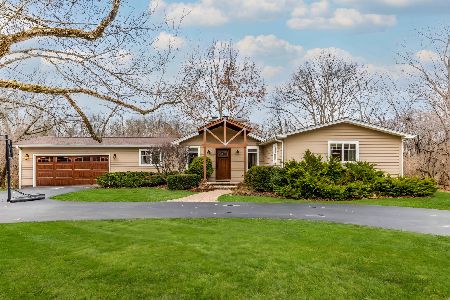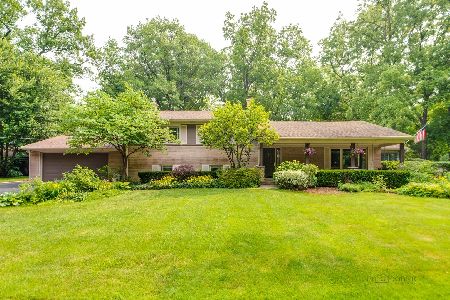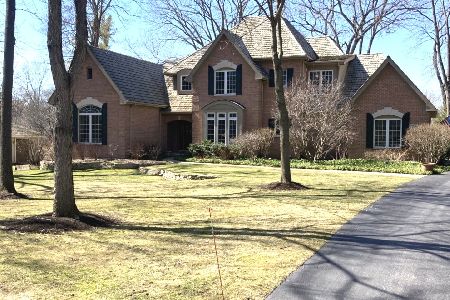810 Hawthorne Lane, Libertyville, Illinois 60048
$485,000
|
Sold
|
|
| Status: | Closed |
| Sqft: | 4,054 |
| Cost/Sqft: | $116 |
| Beds: | 5 |
| Baths: | 5 |
| Year Built: | 1979 |
| Property Taxes: | $16,299 |
| Days On Market: | 4795 |
| Lot Size: | 2,37 |
Description
Antique Street lights line the paved driveway to this secluded ranch home surrounded by nature nestled on over 2 1/3 acres; enjoy your own greenhouse, gazebo & perennial gardens. 2 car attached & 3 car detached garage w/storage or separate office above. This unique property includes a 1 bedroom apartment or in-law suite w/separate entry. Partially finished basement w/fireplace Sold AS IS; REO Sales Contract required
Property Specifics
| Single Family | |
| — | |
| Ranch | |
| 1979 | |
| Partial | |
| CUSTOM RANCH | |
| No | |
| 2.37 |
| Lake | |
| Oak Spring Woods | |
| 0 / Not Applicable | |
| None | |
| Private Well | |
| Public Sewer | |
| 08224584 | |
| 11154010040000 |
Nearby Schools
| NAME: | DISTRICT: | DISTANCE: | |
|---|---|---|---|
|
Grade School
Copeland Manor Elementary School |
70 | — | |
|
Middle School
Highland Middle School |
70 | Not in DB | |
|
High School
Libertyville High School |
128 | Not in DB | |
Property History
| DATE: | EVENT: | PRICE: | SOURCE: |
|---|---|---|---|
| 9 Jan, 2013 | Sold | $485,000 | MRED MLS |
| 5 Dec, 2012 | Under contract | $469,000 | MRED MLS |
| 25 Nov, 2012 | Listed for sale | $469,000 | MRED MLS |
| 12 Mar, 2016 | Under contract | $0 | MRED MLS |
| 1 Feb, 2016 | Listed for sale | $0 | MRED MLS |
Room Specifics
Total Bedrooms: 5
Bedrooms Above Ground: 5
Bedrooms Below Ground: 0
Dimensions: —
Floor Type: Carpet
Dimensions: —
Floor Type: Carpet
Dimensions: —
Floor Type: Carpet
Dimensions: —
Floor Type: —
Full Bathrooms: 5
Bathroom Amenities: Separate Shower
Bathroom in Basement: 1
Rooms: Kitchen,Bedroom 5,Office,Recreation Room,Storage
Basement Description: Finished
Other Specifics
| 5 | |
| Concrete Perimeter | |
| Asphalt | |
| Deck, Patio, Porch, Greenhouse, Hot Tub, Gazebo | |
| Irregular Lot,Wooded | |
| 154X240X180X162.50X341.90X | |
| Pull Down Stair | |
| Full | |
| Vaulted/Cathedral Ceilings, Skylight(s), Hot Tub, Hardwood Floors, In-Law Arrangement, First Floor Laundry | |
| Range, Dishwasher, Refrigerator, High End Refrigerator, Bar Fridge, Washer, Dryer, Disposal | |
| Not in DB | |
| Street Lights, Street Paved | |
| — | |
| — | |
| Wood Burning |
Tax History
| Year | Property Taxes |
|---|---|
| 2013 | $16,299 |
Contact Agent
Nearby Similar Homes
Nearby Sold Comparables
Contact Agent
Listing Provided By
Baird & Warner








