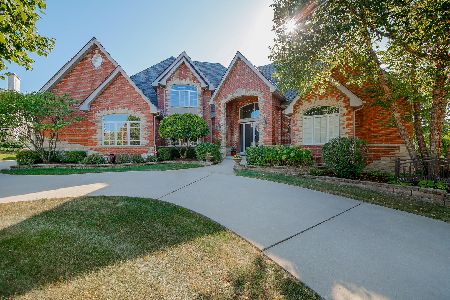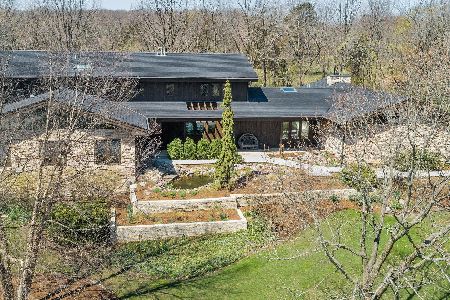8100 Steepleside Drive, Burr Ridge, Illinois 60527
$1,200,000
|
Sold
|
|
| Status: | Closed |
| Sqft: | 4,300 |
| Cost/Sqft: | $302 |
| Beds: | 4 |
| Baths: | 4 |
| Year Built: | 1987 |
| Property Taxes: | $16,866 |
| Days On Market: | 1766 |
| Lot Size: | 1,09 |
Description
An entertainer's perfect home. Highly sought after, spacious one level living located in desirable Pleasantdale school. Completely remodeled top to bottom. Everything that a homeowner looks for -- modern open concept, brand new custom cabinets with brass accents, quartz countertops with oversized island, wide plank flooring, high end light fixtures, incredible outdoor entertaining area, finished basement, and over 7,200 sq. ft. of livable space! Up size, down size, or RIGHT size! This is the perfect home situated on the most picturesque large lot! Pictures don't do justice, you have to see this one in person!
Property Specifics
| Single Family | |
| — | |
| Ranch,Walk-Out Ranch | |
| 1987 | |
| Walkout | |
| — | |
| No | |
| 1.09 |
| Cook | |
| — | |
| — / Not Applicable | |
| None | |
| Lake Michigan | |
| Public Sewer | |
| 11026006 | |
| 18311030200000 |
Nearby Schools
| NAME: | DISTRICT: | DISTANCE: | |
|---|---|---|---|
|
Grade School
Pleasantdale Elementary School |
107 | — | |
|
Middle School
Pleasantdale Middle School |
107 | Not in DB | |
|
High School
Lyons Twp High School |
204 | Not in DB | |
Property History
| DATE: | EVENT: | PRICE: | SOURCE: |
|---|---|---|---|
| 22 Oct, 2021 | Sold | $1,200,000 | MRED MLS |
| 26 Jul, 2021 | Under contract | $1,299,000 | MRED MLS |
| — | Last price change | $1,350,000 | MRED MLS |
| 19 Mar, 2021 | Listed for sale | $1,350,000 | MRED MLS |
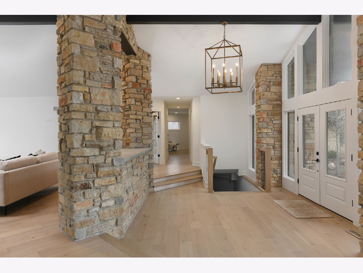
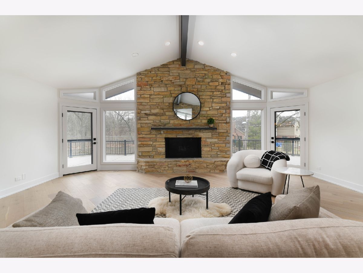
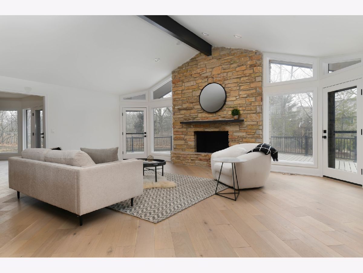
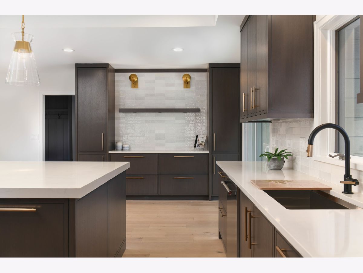
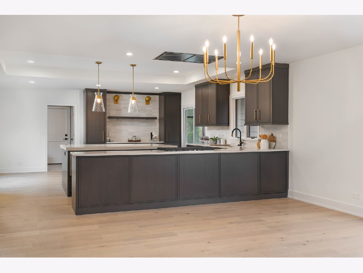
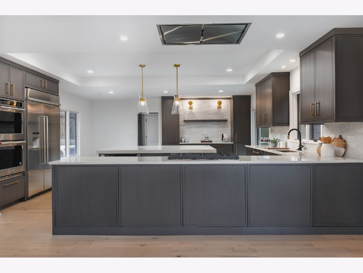
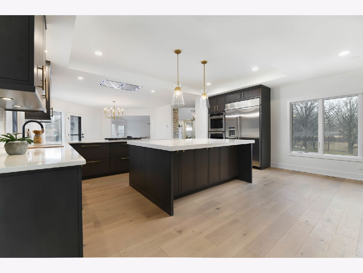
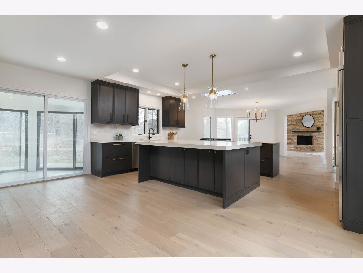
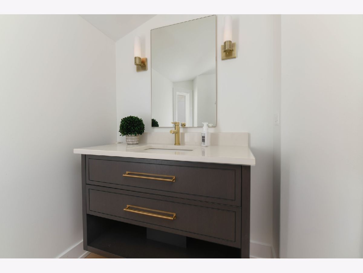
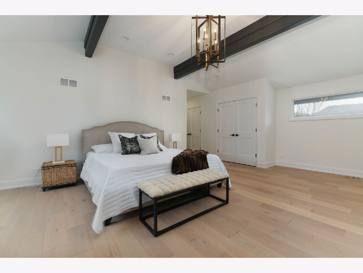
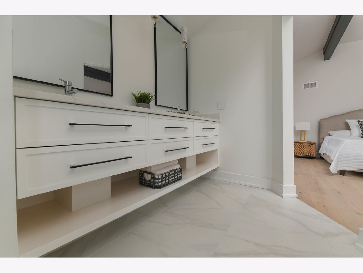
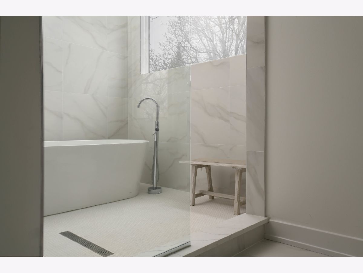
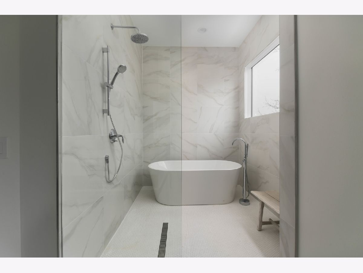
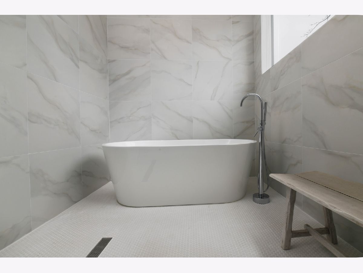
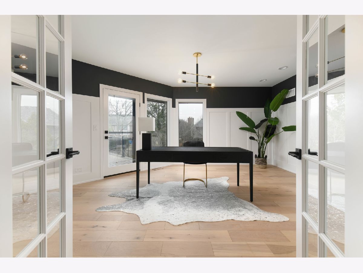
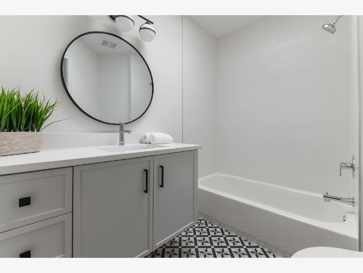
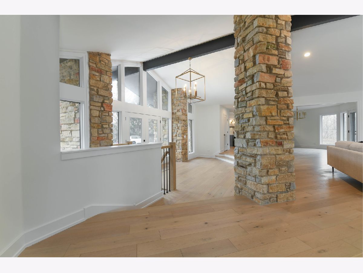
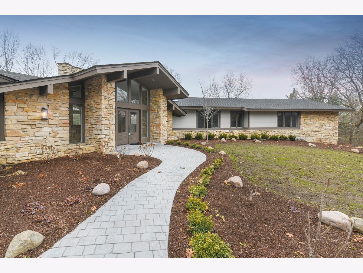
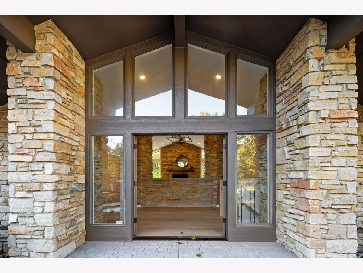
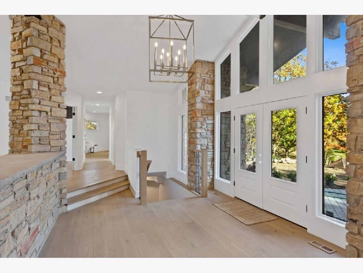
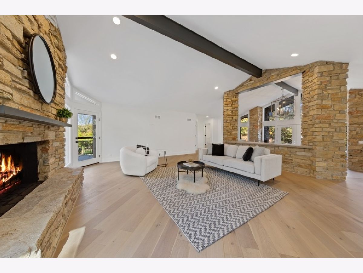
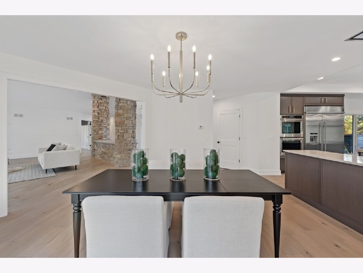
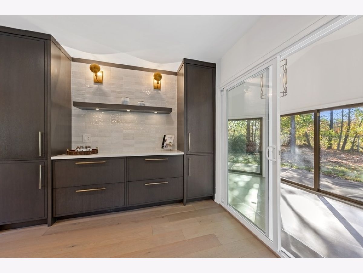
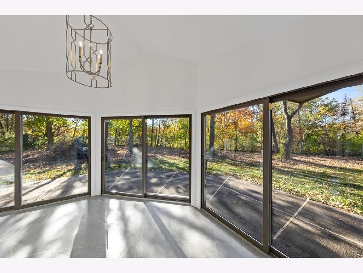
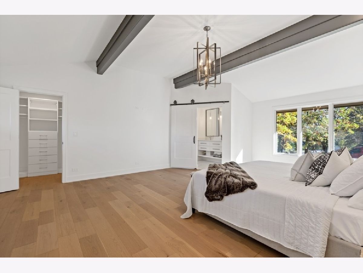
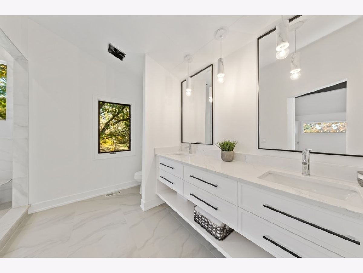
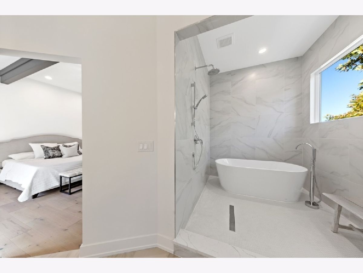
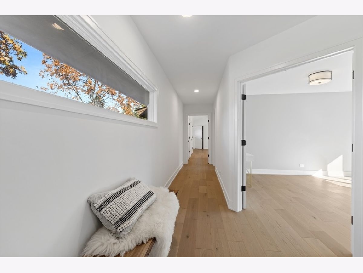
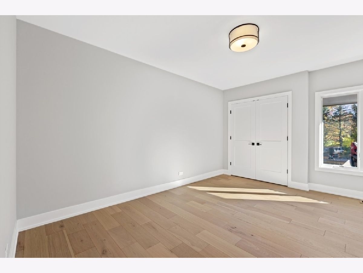
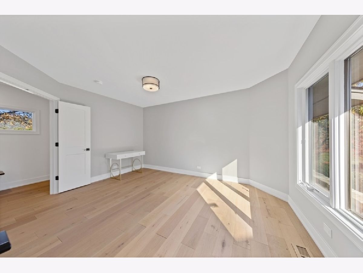
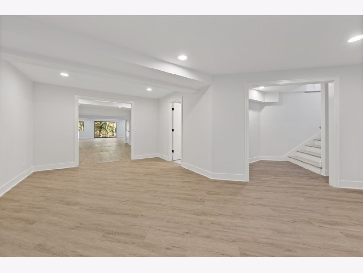
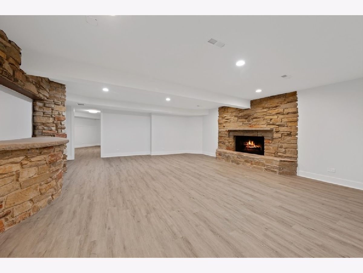
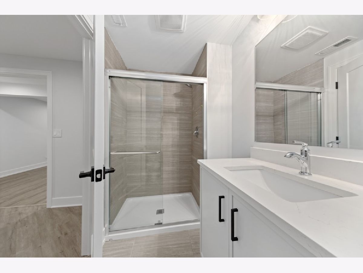
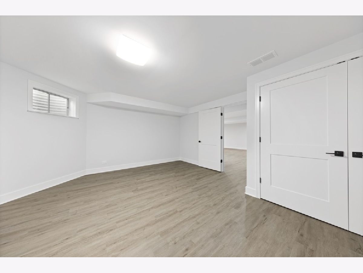
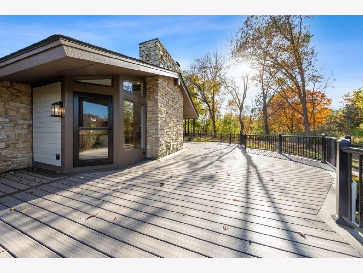
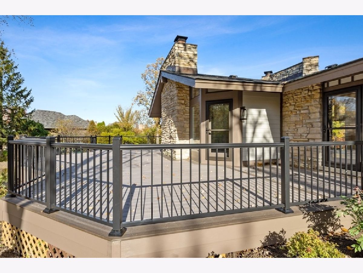
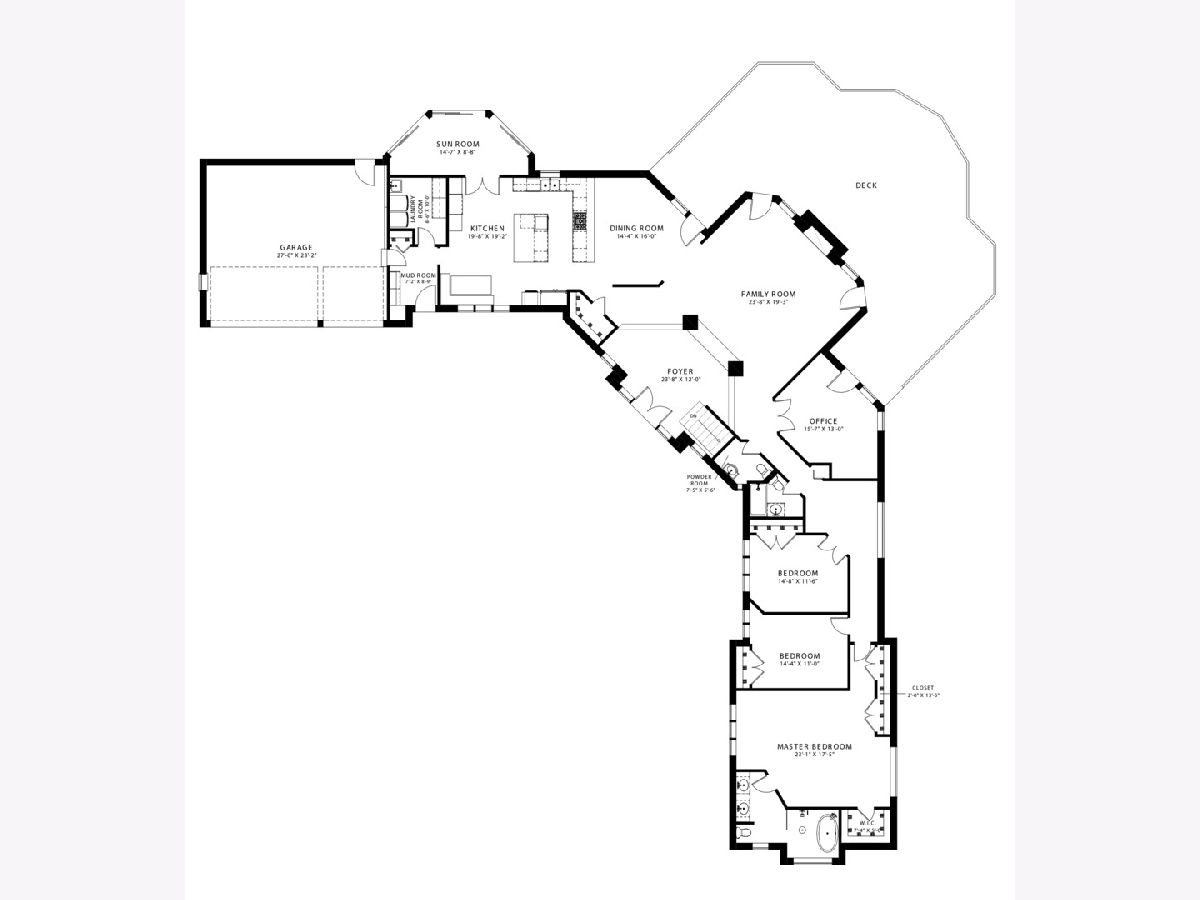
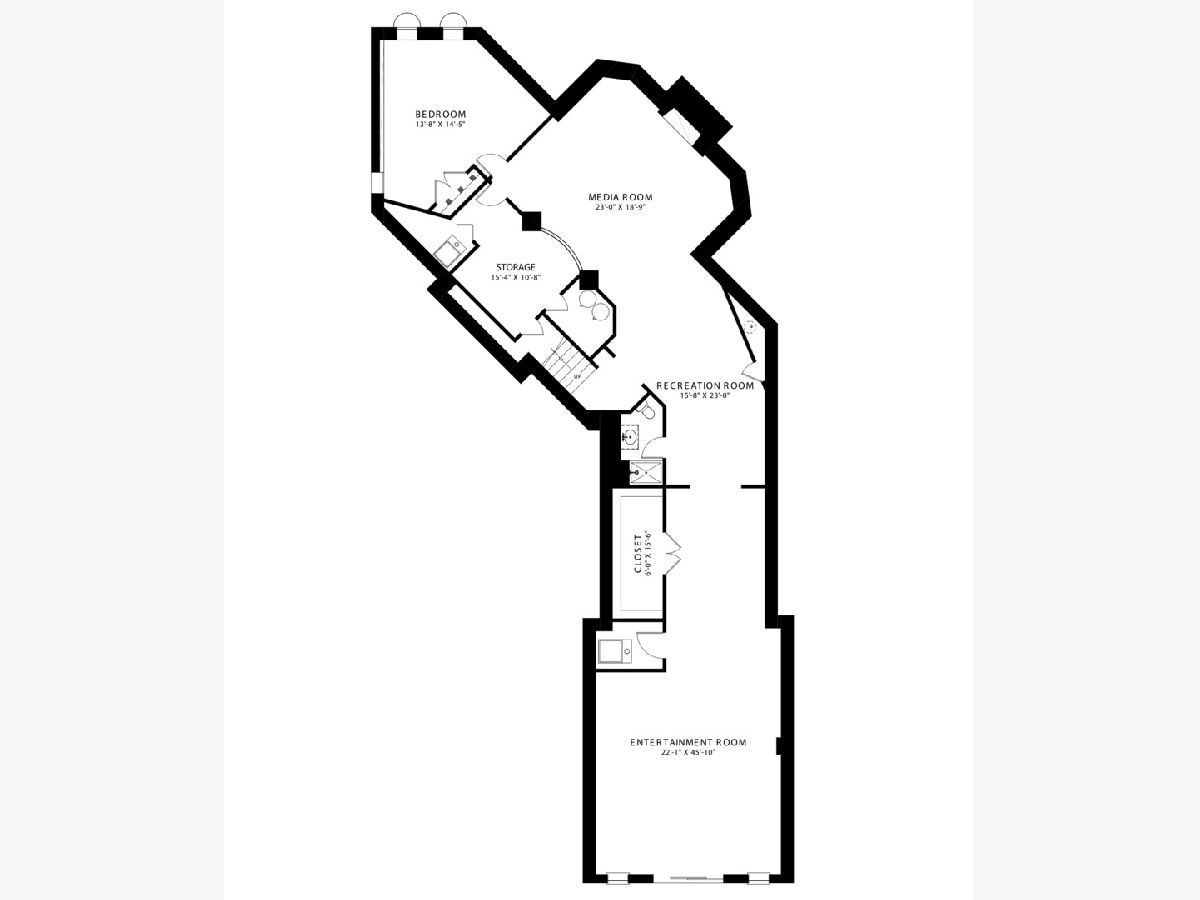
Room Specifics
Total Bedrooms: 4
Bedrooms Above Ground: 4
Bedrooms Below Ground: 0
Dimensions: —
Floor Type: —
Dimensions: —
Floor Type: —
Dimensions: —
Floor Type: Vinyl
Full Bathrooms: 4
Bathroom Amenities: Separate Shower,Double Sink,Soaking Tub
Bathroom in Basement: 1
Rooms: Deck,Mud Room,Office,Sun Room
Basement Description: Finished
Other Specifics
| 3 | |
| Concrete Perimeter | |
| Asphalt | |
| Deck, Stamped Concrete Patio | |
| Cul-De-Sac,Stream(s),Mature Trees | |
| 102.8 X 167.8X251.7X212.1X | |
| — | |
| Full | |
| Vaulted/Cathedral Ceilings, First Floor Bedroom, First Floor Laundry, First Floor Full Bath, Built-in Features, Walk-In Closet(s) | |
| Double Oven, Microwave, Dishwasher, High End Refrigerator, Stainless Steel Appliance(s) | |
| Not in DB | |
| — | |
| — | |
| — | |
| Wood Burning |
Tax History
| Year | Property Taxes |
|---|---|
| 2021 | $16,866 |
Contact Agent
Nearby Similar Homes
Nearby Sold Comparables
Contact Agent
Listing Provided By
Berkshire Hathaway HomeServices Chicago







