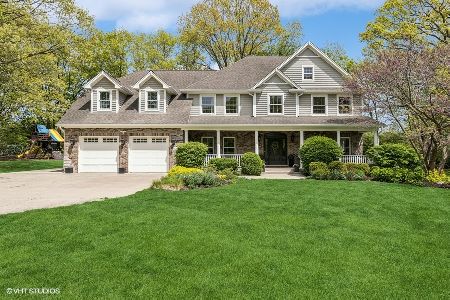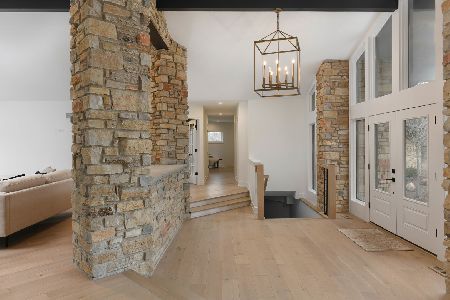8150 Steepleside Drive, Burr Ridge, Illinois 60527
$1,050,000
|
Sold
|
|
| Status: | Closed |
| Sqft: | 5,559 |
| Cost/Sqft: | $215 |
| Beds: | 4 |
| Baths: | 6 |
| Year Built: | 1998 |
| Property Taxes: | $29,052 |
| Days On Market: | 2159 |
| Lot Size: | 1,31 |
Description
Fabulous stone and cedar home on fabulous 1.3 acres with spectacular views of adjacent 12 acre property. Beautiful Colorado feeling with vaulted ceilings and gorgeous views. Terraced front walk with Koi pond waterfall, professional landscaping and landscape lighting. Limestone floors, beams, vaulted ceilings, cedar trim and ceilings, generous large windows allowing creating a gracious warm feeling with the wonderful open floor plan. Stunning newer custom cherry kitchen with Subzero, Wolf, Bosch appliances, soapstone counters and backsplashes, granite center island with prep sink, walk-in pantry, built-in television and temperature controlled 500 bottle wine closet with custom glass door. Inviting large great room with floor to ceiling fieldstone fireplace with wood beam mantle, custom cherry and maple cabinets, entertaining bar with beverage refrigerator and ice machine, built-in tv, wired for surround sound and access to wraparound deck. Spacious first floor master suite with two huge walk-in closets, cabinetry in dressing area, private marble bath enjoying multi-person steam shower with rainfall shower head, glass shower enclosure, whirlpool tub, Toto toilets in every bath, Grohe/Dornbracht faucets throughout home. Three large bedrooms and possible 2nd floor master suite. Second floor gallery with built-in bookcases and wonderful views of great room and fabulous stone fireplace. Finished lower level with media room (negotiable home theater and equipment). Additional family space/game area, playroom/craft room, full bath, access to garage. Impressive construction: new roof in 2014 Euroshield composite shingle roof with 50 year warranty, copper gutters, 3 car heated garage, multiple entertaining decks,and flagstone patios, outdoor speakers, sprinkler system, 400 amp service, 4 zone GFA and CAC sysems, hard-wired security system, central vacuum. This is a must see! A spectacular solid stone home on breathtaking private lot in great school districts and close to BR town center and easy access to major roads.
Property Specifics
| Single Family | |
| — | |
| — | |
| 1998 | |
| — | |
| — | |
| No | |
| 1.31 |
| Cook | |
| — | |
| 0 / Not Applicable | |
| — | |
| — | |
| — | |
| 10643445 | |
| 18311030140000 |
Nearby Schools
| NAME: | DISTRICT: | DISTANCE: | |
|---|---|---|---|
|
Grade School
Pleasantdale Elementary School |
107 | — | |
|
Middle School
Pleasantdale Middle School |
107 | Not in DB | |
|
High School
Lyons Twp High School |
204 | Not in DB | |
Property History
| DATE: | EVENT: | PRICE: | SOURCE: |
|---|---|---|---|
| 25 Jan, 2011 | Sold | $840,000 | MRED MLS |
| 28 Nov, 2010 | Under contract | $975,000 | MRED MLS |
| 12 Aug, 2010 | Listed for sale | $975,000 | MRED MLS |
| 29 Jul, 2020 | Sold | $1,050,000 | MRED MLS |
| 3 Jul, 2020 | Under contract | $1,195,000 | MRED MLS |
| 20 Feb, 2020 | Listed for sale | $1,195,000 | MRED MLS |
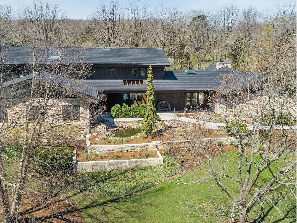
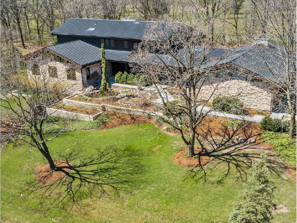
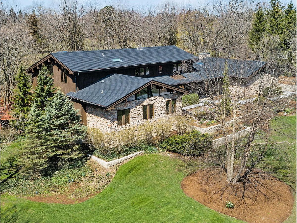
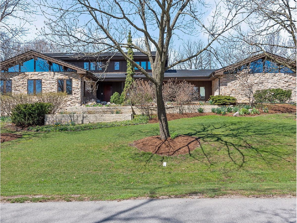
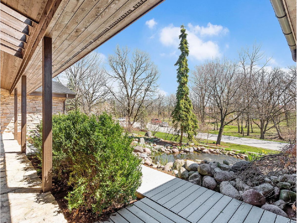
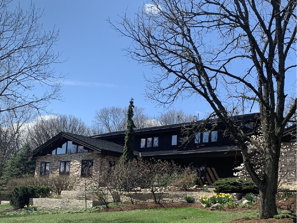
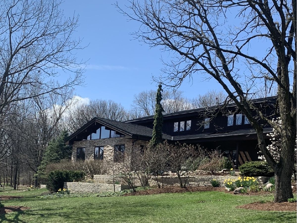
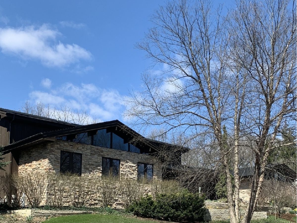
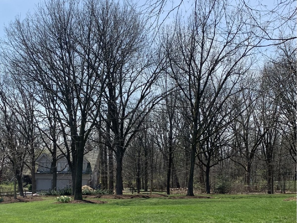
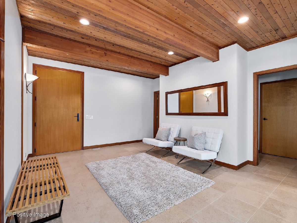
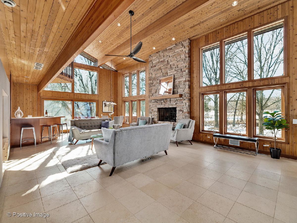
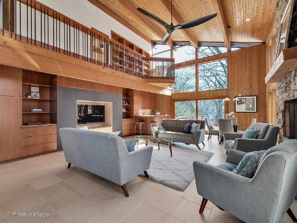
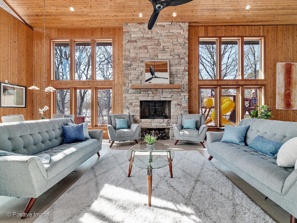
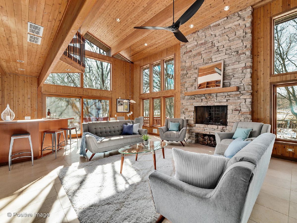
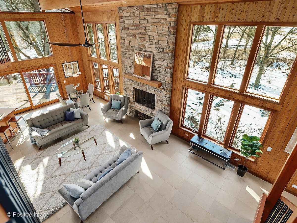
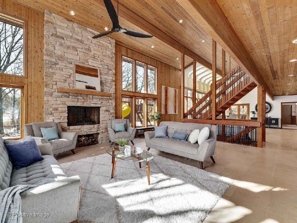
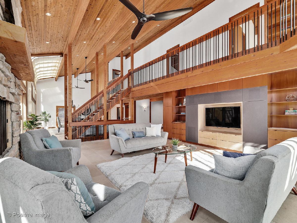
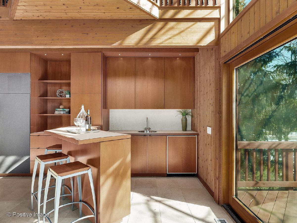
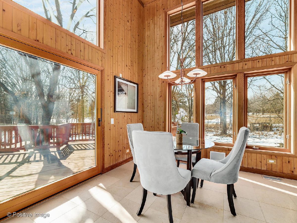
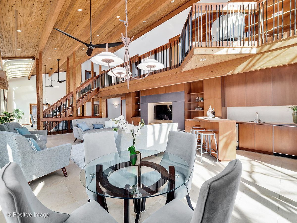
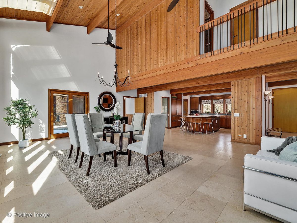
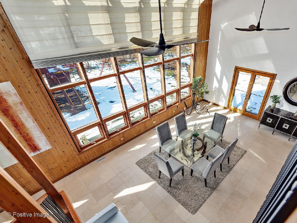
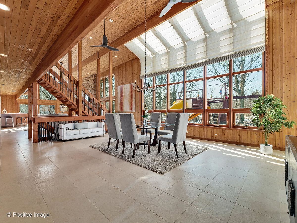
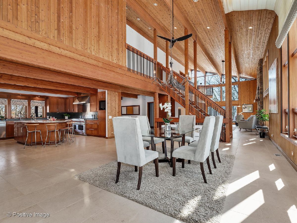
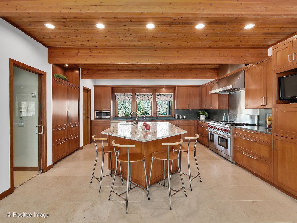
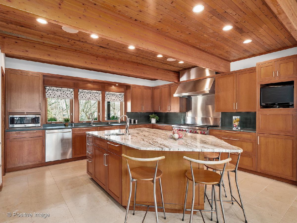
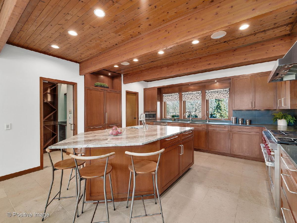
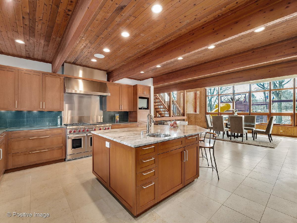
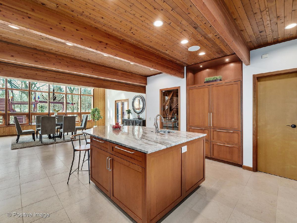
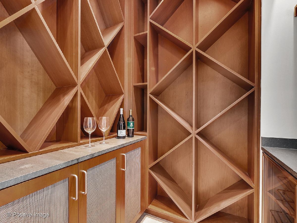
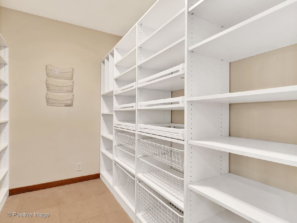
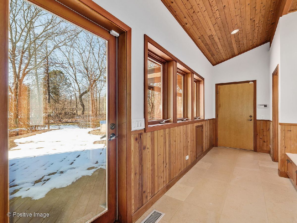
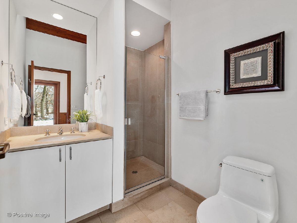
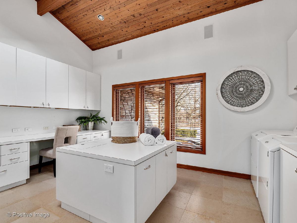
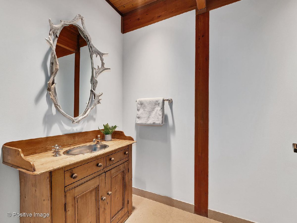
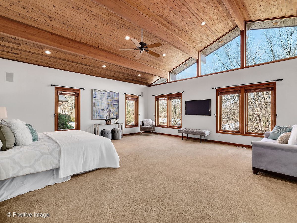
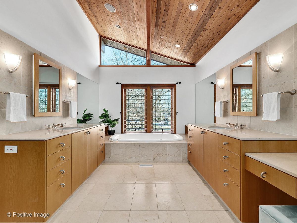
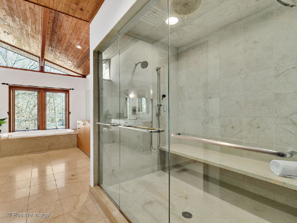
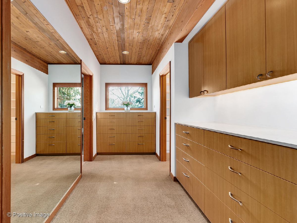
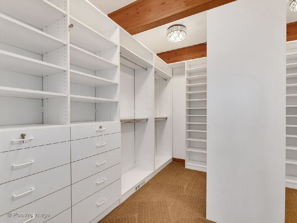
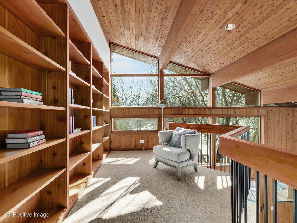
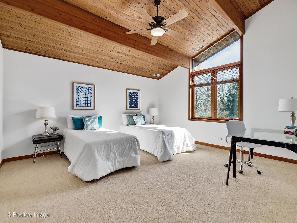
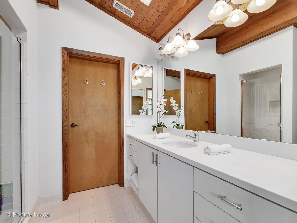
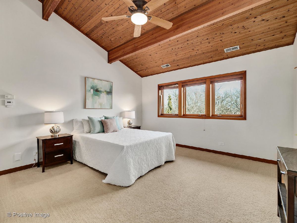
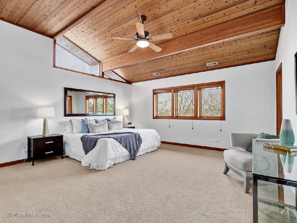
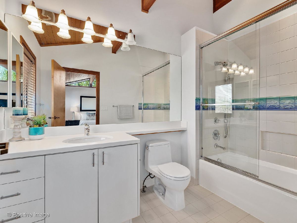
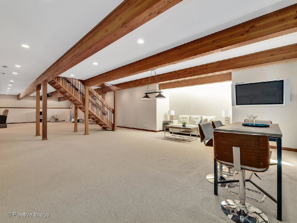
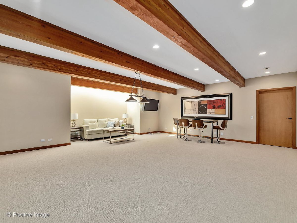
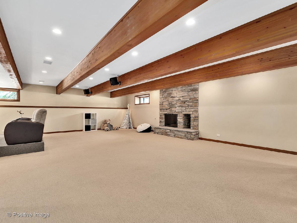
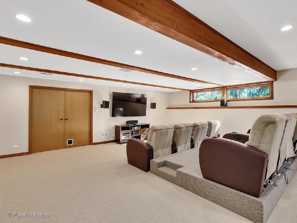
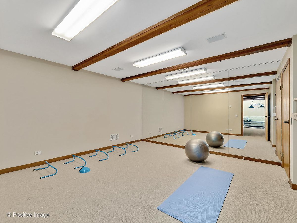
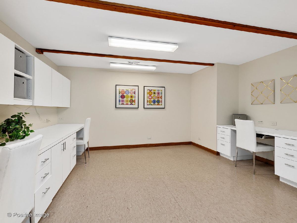
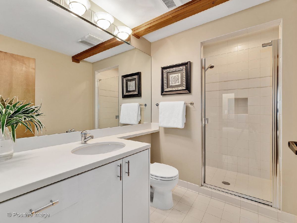
Room Specifics
Total Bedrooms: 5
Bedrooms Above Ground: 4
Bedrooms Below Ground: 1
Dimensions: —
Floor Type: —
Dimensions: —
Floor Type: —
Dimensions: —
Floor Type: —
Dimensions: —
Floor Type: —
Full Bathrooms: 6
Bathroom Amenities: Whirlpool,Separate Shower,Steam Shower,Double Sink,Double Shower
Bathroom in Basement: 1
Rooms: —
Basement Description: —
Other Specifics
| 3 | |
| — | |
| — | |
| — | |
| — | |
| 330 X 90 | |
| — | |
| — | |
| — | |
| — | |
| Not in DB | |
| — | |
| — | |
| — | |
| — |
Tax History
| Year | Property Taxes |
|---|---|
| 2011 | $29,972 |
| 2020 | $29,052 |
Contact Agent
Nearby Similar Homes
Nearby Sold Comparables
Contact Agent
Listing Provided By
Baird & Warner Real Estate








