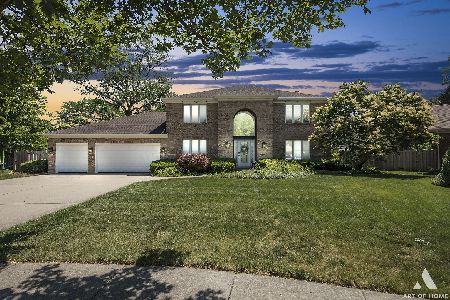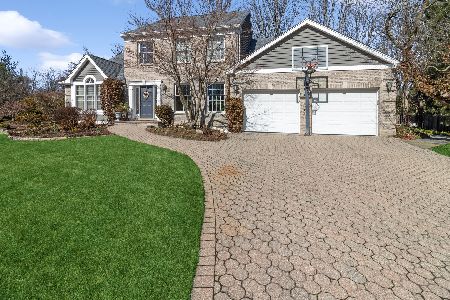811 Jennifer Court, Arlington Heights, Illinois 60004
$530,000
|
Sold
|
|
| Status: | Closed |
| Sqft: | 2,632 |
| Cost/Sqft: | $209 |
| Beds: | 3 |
| Baths: | 3 |
| Year Built: | 1988 |
| Property Taxes: | $12,080 |
| Days On Market: | 2887 |
| Lot Size: | 0,18 |
Description
One of a kind meticulously maintained, custom ranch on quiet cul-de-sac in Arlington Heights. Welcoming foyer greets you in! Hardwood floors throughout. Large living room with oversized Pella windows to enjoy the private view. Family room has vaulted ceilings, skylights & masonry fireplace perfect for cozy fires in the evening. Chef's kitchen features center island, granite counters & timeless wood cabinetry. Sizable dining room perfect for hosting dinners & family gatherings. Master en suite complete with updated spa bath - separate shower w/thermostatic valves, oversized jacuzzi tub with overflow ring, granite counters & travertine floor! Two generous sized bedrooms & updated full hall bath with dual vanity, granite & travertine floors! Full sized laundry room with newer Maytag machines! Home boasts over 2600 sq ft on main level + a full 2600 sq ft unfinished basement. Enjoy BBQs on the beautiful cedar deck in private backyard. Generac 11kw stand-by generator. Easy living here!
Property Specifics
| Single Family | |
| — | |
| Ranch | |
| 1988 | |
| Full | |
| CUSTOM | |
| No | |
| 0.18 |
| Cook | |
| — | |
| 0 / Not Applicable | |
| None | |
| Lake Michigan | |
| Public Sewer | |
| 09874782 | |
| 03202120360000 |
Nearby Schools
| NAME: | DISTRICT: | DISTANCE: | |
|---|---|---|---|
|
Grade School
Olive-mary Stitt School |
25 | — | |
|
Middle School
Thomas Middle School |
25 | Not in DB | |
|
High School
John Hersey High School |
214 | Not in DB | |
Property History
| DATE: | EVENT: | PRICE: | SOURCE: |
|---|---|---|---|
| 20 Apr, 2018 | Sold | $530,000 | MRED MLS |
| 10 Mar, 2018 | Under contract | $550,000 | MRED MLS |
| 6 Mar, 2018 | Listed for sale | $550,000 | MRED MLS |
Room Specifics
Total Bedrooms: 3
Bedrooms Above Ground: 3
Bedrooms Below Ground: 0
Dimensions: —
Floor Type: Hardwood
Dimensions: —
Floor Type: Hardwood
Full Bathrooms: 3
Bathroom Amenities: Whirlpool,Separate Shower,Double Sink
Bathroom in Basement: 0
Rooms: Eating Area,Foyer,Walk In Closet
Basement Description: Unfinished
Other Specifics
| 2 | |
| Concrete Perimeter | |
| Concrete | |
| Deck | |
| Cul-De-Sac,Landscaped | |
| 50X112X106X44X101 | |
| — | |
| Full | |
| Vaulted/Cathedral Ceilings, Skylight(s), Hardwood Floors, First Floor Bedroom, First Floor Laundry, First Floor Full Bath | |
| Range, Microwave, Dishwasher, Refrigerator, Washer, Dryer, Disposal, Stainless Steel Appliance(s) | |
| Not in DB | |
| Curbs, Sidewalks, Street Paved | |
| — | |
| — | |
| Wood Burning, Gas Starter |
Tax History
| Year | Property Taxes |
|---|---|
| 2018 | $12,080 |
Contact Agent
Nearby Sold Comparables
Contact Agent
Listing Provided By
Coldwell Banker Residential Brokerage






