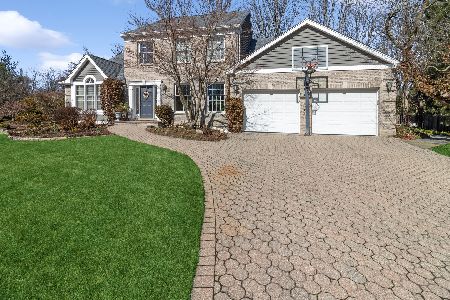814 Jennifer Court, Arlington Heights, Illinois 60004
$1,015,000
|
Sold
|
|
| Status: | Closed |
| Sqft: | 3,454 |
| Cost/Sqft: | $289 |
| Beds: | 5 |
| Baths: | 4 |
| Year Built: | 1988 |
| Property Taxes: | $12,596 |
| Days On Market: | 1304 |
| Lot Size: | 0,25 |
Description
Tucked away in a quiet cul de sac within walking distance to coveted schools sits a luxurious, all brick family home that will let you entertain in style for years to come. Look no further! This is your chance to own this stunning home in Arlington Heights. Entertain guests with ease the moment you greet them in the two story grand foyer. The first floor boasts elegance with gorgeous hardwood floors and crown molding within the dining room and oversized formal living room. Serve your guests or grab an espresso in the butler's pantry leading to the gourmet kitchen. Prepare favorite family meals with high end appliances and enough Brazilian maple cabinets to store everything you need to delight. Oversized granite island large enough to accommodate 10+ with open concept to the family room where you can watch the big game from the kitchen or serve wine from the stunning wet bar. First floor continues to surprise, featuring a large bedroom/private office off the kitchen, expansive laundry room alongside the four seasons room perfect for year round grilling or snuggling up for movie night. Upstairs you will appreciate 4 sizable bedrooms and 2 full baths. The oversized primary with ensuite is truly a private spa retreat with vaulted ceilings, couples shower, his/hers vanity and custom walk in California Closets. Continue to explore the lower level and you will find a fully finished basement with separate rooms for movies, billiards, fitness, 6th bedroom with full bath and two oversized storage spaces. Over 5,000 enjoyable square feet even before you step outside to the backyard oasis! Expect nothing but the best in your secluded backyard, all encompassed with a privacy fence, custom lighting and mature landscaping. Continue entertaining your guests outdoors on the natural stone paver patios or with the inground heated pool. Enjoy the fire pit or wood burning fireplace to roast smores and enjoy good company. Come visit and experience all this home has to offer!
Property Specifics
| Single Family | |
| — | |
| — | |
| 1988 | |
| — | |
| — | |
| No | |
| 0.25 |
| Cook | |
| — | |
| 0 / Not Applicable | |
| — | |
| — | |
| — | |
| 11449633 | |
| 03202120350000 |
Nearby Schools
| NAME: | DISTRICT: | DISTANCE: | |
|---|---|---|---|
|
Grade School
Olive-mary Stitt School |
25 | — | |
|
Middle School
Thomas Middle School |
25 | Not in DB | |
|
High School
John Hersey High School |
214 | Not in DB | |
Property History
| DATE: | EVENT: | PRICE: | SOURCE: |
|---|---|---|---|
| 12 Aug, 2022 | Sold | $1,015,000 | MRED MLS |
| 9 Jul, 2022 | Under contract | $999,000 | MRED MLS |
| 6 Jul, 2022 | Listed for sale | $999,000 | MRED MLS |
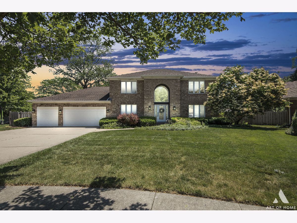
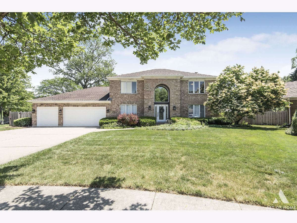
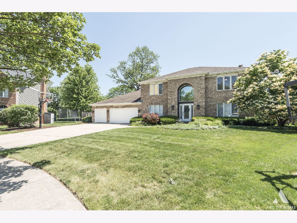
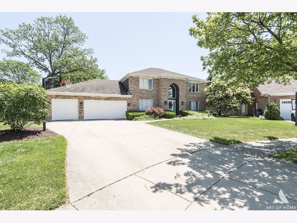
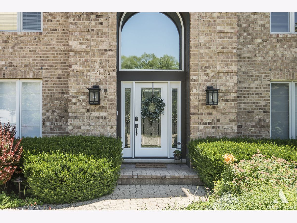
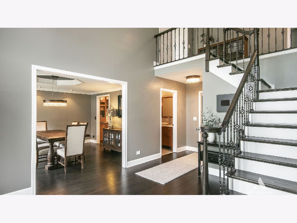
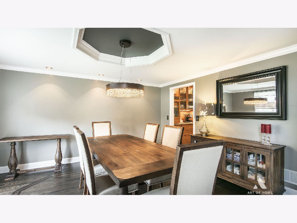
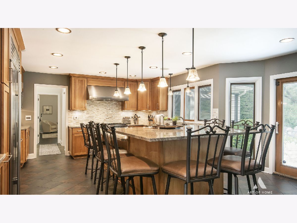
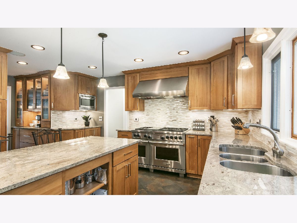
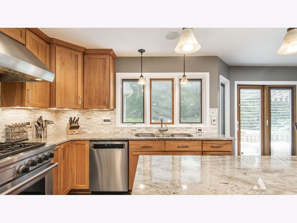
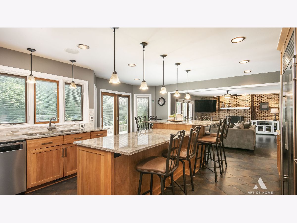
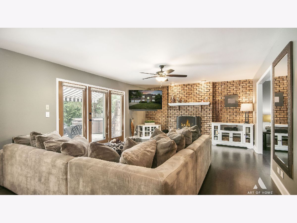
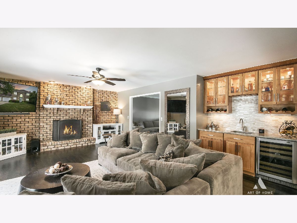
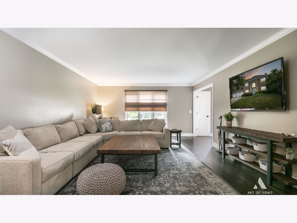
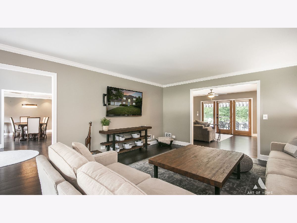
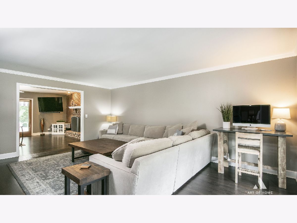
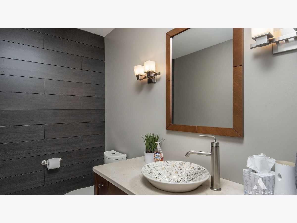
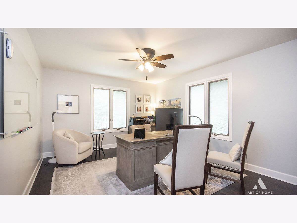
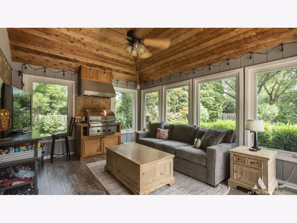
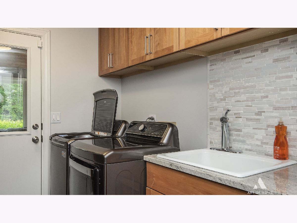
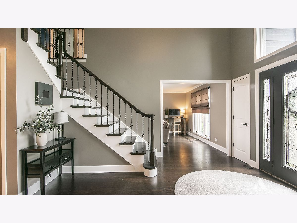
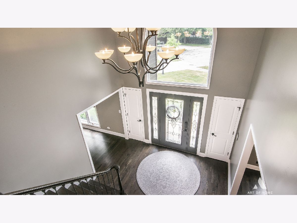
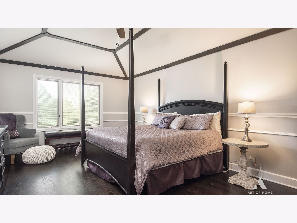
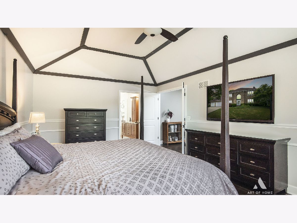
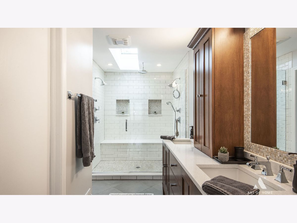
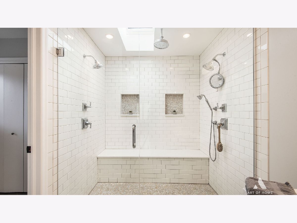
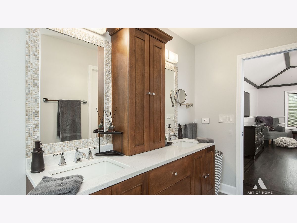
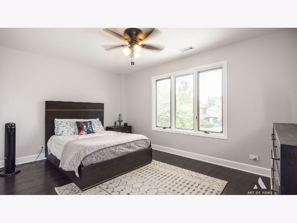
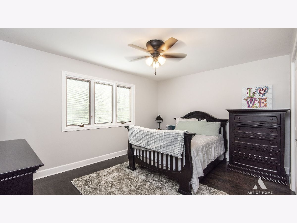
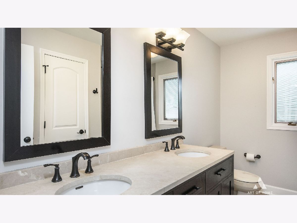
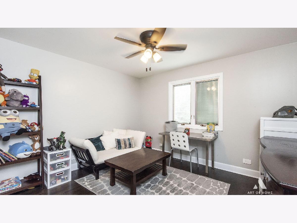
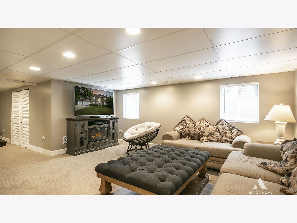
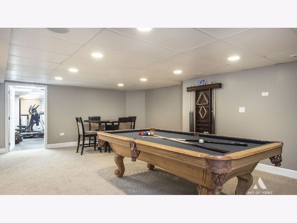
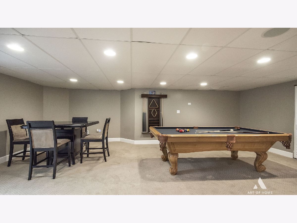
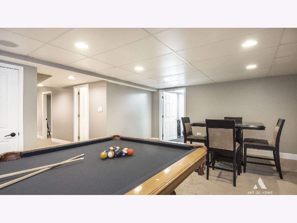
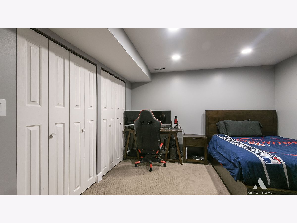
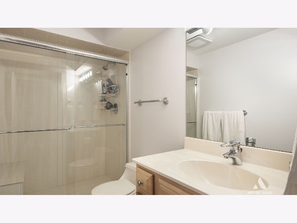
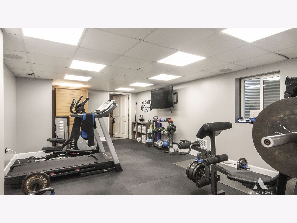
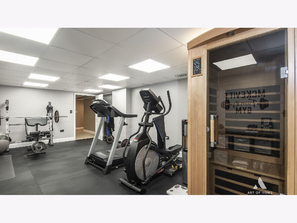
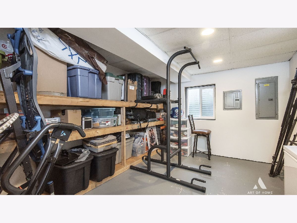
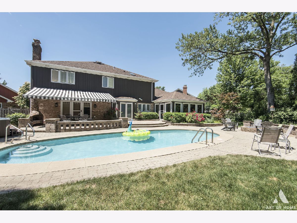
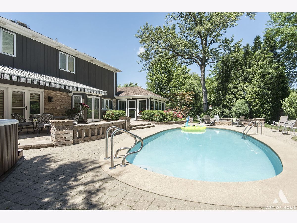
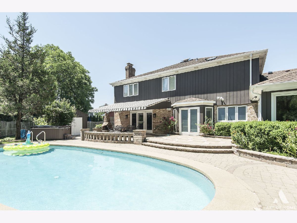
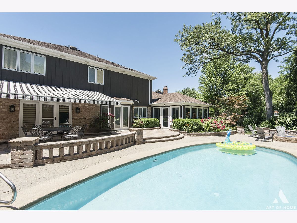
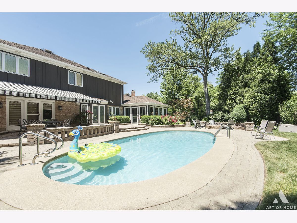
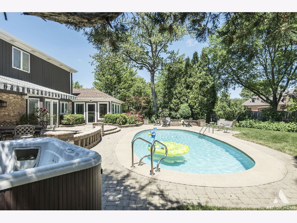
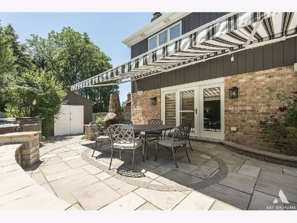
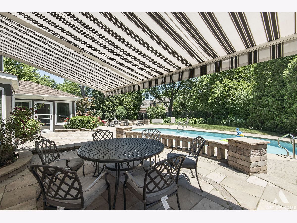
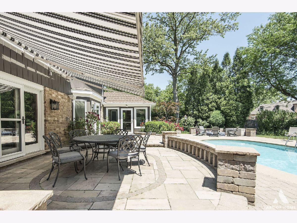
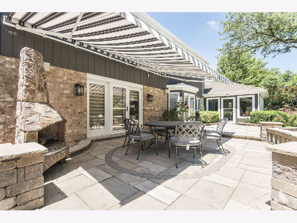
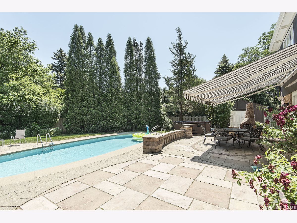
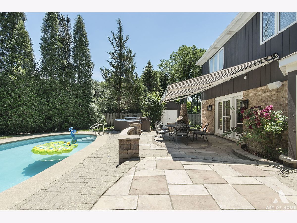
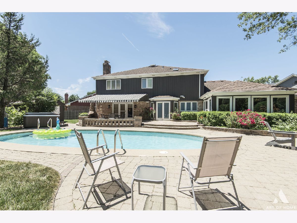
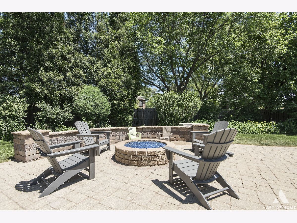
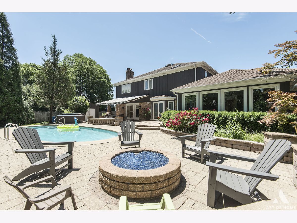
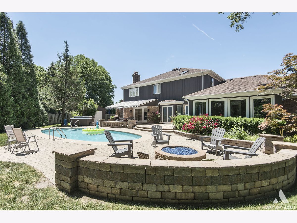
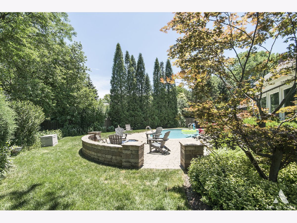
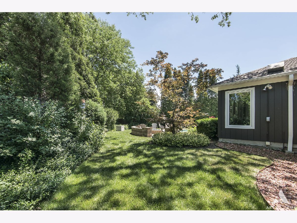
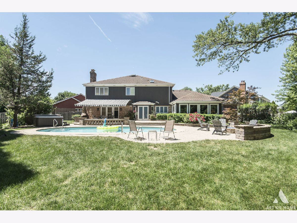
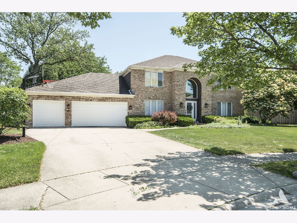
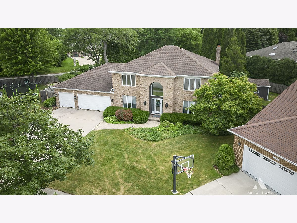
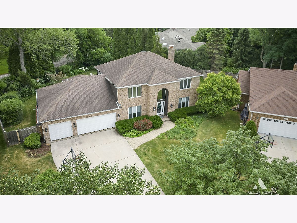
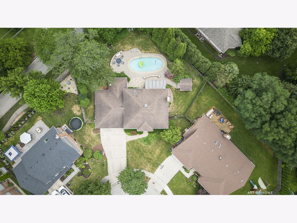
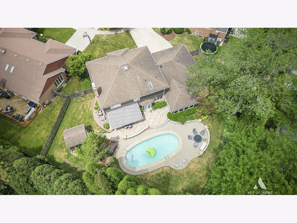
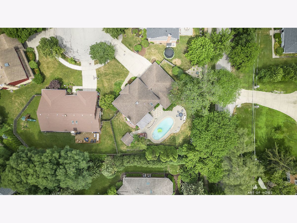
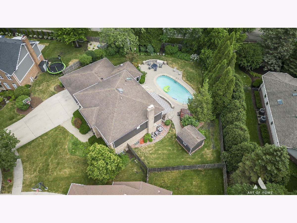
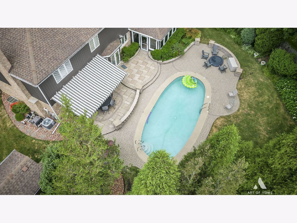
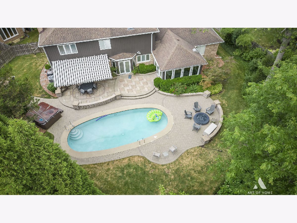
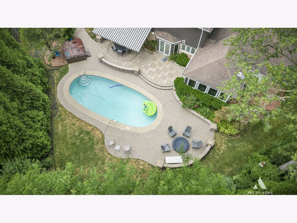
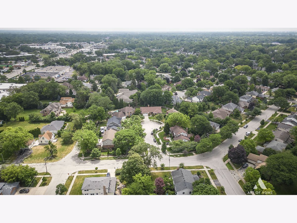
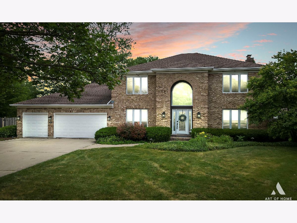
Room Specifics
Total Bedrooms: 6
Bedrooms Above Ground: 5
Bedrooms Below Ground: 1
Dimensions: —
Floor Type: —
Dimensions: —
Floor Type: —
Dimensions: —
Floor Type: —
Dimensions: —
Floor Type: —
Dimensions: —
Floor Type: —
Full Bathrooms: 4
Bathroom Amenities: Double Sink,Full Body Spray Shower,Double Shower
Bathroom in Basement: 1
Rooms: —
Basement Description: Finished
Other Specifics
| 3 | |
| — | |
| Concrete | |
| — | |
| — | |
| 11006 | |
| — | |
| — | |
| — | |
| — | |
| Not in DB | |
| — | |
| — | |
| — | |
| — |
Tax History
| Year | Property Taxes |
|---|---|
| 2022 | $12,596 |
Contact Agent
Nearby Sold Comparables
Contact Agent
Listing Provided By
Compass



