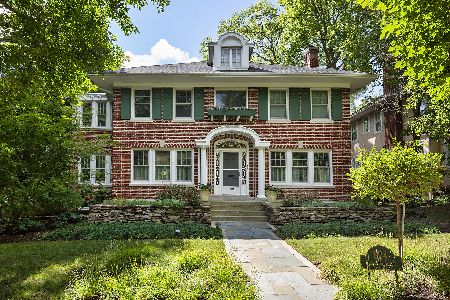814 Ingleside Place, Evanston, Illinois 60201
$1,150,000
|
Sold
|
|
| Status: | Closed |
| Sqft: | 3,702 |
| Cost/Sqft: | $338 |
| Beds: | 5 |
| Baths: | 4 |
| Year Built: | 1924 |
| Property Taxes: | $16,829 |
| Days On Market: | 2840 |
| Lot Size: | 0,00 |
Description
Everything about this updated Colonial home is welcoming! Large living room has wood-burning fp for cozy winter nites & french doors that bring in light & beauty of tree-lined street. Dining rm is spacious & perfect for entertaining friends & family. Hanging out or cooking, everyone feels at home in gorgeous kitchen that opens onto entertainment-ready fam rm. Ktchn features expanses of granite c-top, custom cabs, lots of room for informal meals. Fam rm hi-lights incl beamed ceiling & gas fp. Both rms are enhanced by S light & overlook pro landscaped yrd w/patio & firepit, lighting & speakers. Retreat to airy master bed completed by huge walk-in closet & luxury bath. 2 more family beds & updated bath on 2nd floor. Inviting 3rd floor is perfect for guests w/2 beds, tandem den, & renovated 1/2 bath. Finished bsmnt has rec rm w/projector tv, exercise area & laundry rm. 2 car gar is part of bsmnt & connects to mud rm. E of Ridge is close to beach, school, EL. A fabulous place to call home!
Property Specifics
| Single Family | |
| — | |
| Colonial | |
| 1924 | |
| Full | |
| — | |
| No | |
| — |
| Cook | |
| — | |
| 0 / Not Applicable | |
| None | |
| Lake Michigan,Public | |
| Public Sewer | |
| 09914097 | |
| 05354050050000 |
Nearby Schools
| NAME: | DISTRICT: | DISTANCE: | |
|---|---|---|---|
|
Grade School
Orrington Elementary School |
65 | — | |
|
Middle School
Haven Middle School |
65 | Not in DB | |
|
High School
Evanston Twp High School |
202 | Not in DB | |
Property History
| DATE: | EVENT: | PRICE: | SOURCE: |
|---|---|---|---|
| 9 Jul, 2018 | Sold | $1,150,000 | MRED MLS |
| 12 May, 2018 | Under contract | $1,250,000 | MRED MLS |
| — | Last price change | $1,350,000 | MRED MLS |
| 12 Apr, 2018 | Listed for sale | $1,350,000 | MRED MLS |
Room Specifics
Total Bedrooms: 5
Bedrooms Above Ground: 5
Bedrooms Below Ground: 0
Dimensions: —
Floor Type: Hardwood
Dimensions: —
Floor Type: Hardwood
Dimensions: —
Floor Type: —
Dimensions: —
Floor Type: —
Full Bathrooms: 4
Bathroom Amenities: Whirlpool,Double Sink
Bathroom in Basement: 0
Rooms: Bedroom 5,Den,Mud Room,Office,Recreation Room
Basement Description: Finished
Other Specifics
| 2 | |
| Concrete Perimeter | |
| Asphalt | |
| Patio | |
| Fenced Yard,Landscaped | |
| 50X125 | |
| — | |
| Full | |
| — | |
| Double Oven, Microwave, Dishwasher, Refrigerator, Washer, Dryer | |
| Not in DB | |
| Sidewalks, Street Lights, Street Paved | |
| — | |
| — | |
| Wood Burning, Gas Starter |
Tax History
| Year | Property Taxes |
|---|---|
| 2018 | $16,829 |
Contact Agent
Nearby Similar Homes
Nearby Sold Comparables
Contact Agent
Listing Provided By
@properties









