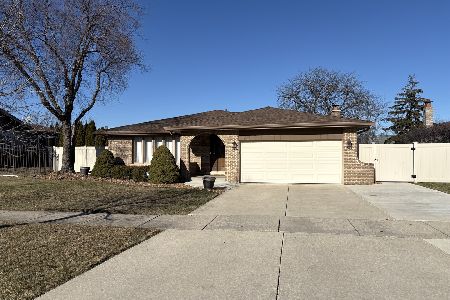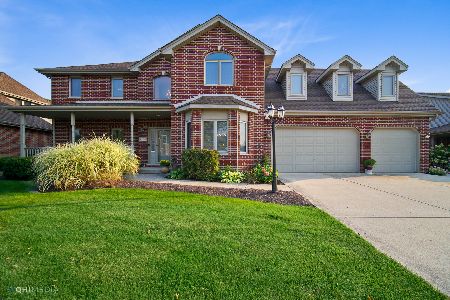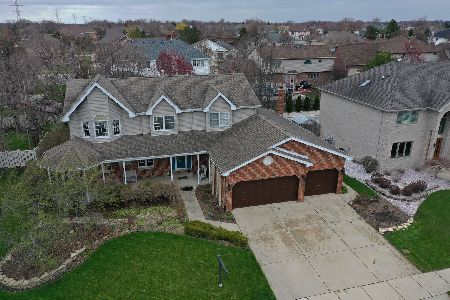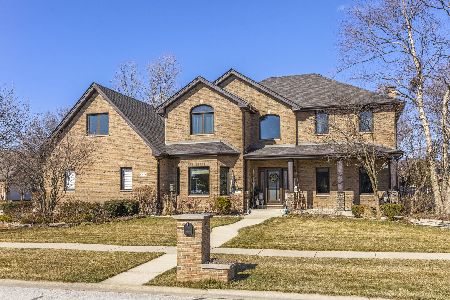8113 Mallow Drive, Tinley Park, Illinois 60477
$415,000
|
Sold
|
|
| Status: | Closed |
| Sqft: | 4,750 |
| Cost/Sqft: | $91 |
| Beds: | 4 |
| Baths: | 3 |
| Year Built: | 1998 |
| Property Taxes: | $10,349 |
| Days On Market: | 1912 |
| Lot Size: | 0,23 |
Description
HUGE PRICE REDUCTION -- WELL BELOW APPRAISED VALUE!!! Be prepared to be impressed!! This 5 bedroom, plus main floor office / 2.5 bath home is special in every way! The great curb appeal is just the beginning.. as you arrive, take in the professional landscaping that leads you along the walkway up to the inviting wrap-around front porch. Enter through the solid mahogany front door, and once inside, you'll immediately notice the quality construction, "bull nose" corners, and beautiful hardwood flooring which runs through the foyer and into the enormous kitchen and stairs up to the second level. Formal living/ sitting room flows nicely through the french doors to the generous dining room, which is perfect for entertaining. The HUGE eat-in kitchen boasts granite countertops, tons of cabinets & workspace, built-in desk, & door to the patio/ pool, and has an open flow to the massive family room with an inviting gas fireplace & newer carpet. Main floor bedroom/ office features built-in bookshelves & built-in desk. Main floor also features a 1/2 bath (perfect for guests) and laundry room with a closet & utility sink. As you head up the oak stairs to the second level, you'll find 4 generous rooms, including the HUGE master suite, which boasts vaulted ceilings, a walk in closet & a private bath with separate tub. Main bath upstairs features 2 sinks. But wait, there's more... head downstairs to the UNBELIEVABLE finished basement.. this is a place to entertain with the built-in wet bar, HUGE family room, 6th bedroom & professional-grade workshop, equipped with cabinetry. Plus, tons of storage, too! All of this and a park-like backyard, which features a nice-sized patio & pool. Lush landscaping. This home has been meticulously & lovingly cared for by its long-time owner.. most windows upstairs are new (maintenance free), zoned HVAC (2 furnances & 2 a/cs -- all new in 2019), 2 H20 tanks (new in 2016), Roof new in 2015. Whole house fan. 4 Camera security system & motion sensor alarm system stays! Great Tinley Park schools & location.. walk to the Metra train! What more could you possibly want?! **Previous buyer could not obtain financing - no issues with inspection or appraisal!
Property Specifics
| Single Family | |
| — | |
| Traditional | |
| 1998 | |
| Full | |
| 2 STORY | |
| No | |
| 0.23 |
| Cook | |
| Avondale Meadows | |
| — / Not Applicable | |
| None | |
| Lake Michigan | |
| Public Sewer | |
| 10921248 | |
| 27354020130000 |
Property History
| DATE: | EVENT: | PRICE: | SOURCE: |
|---|---|---|---|
| 18 Dec, 2020 | Sold | $415,000 | MRED MLS |
| 16 Nov, 2020 | Under contract | $429,900 | MRED MLS |
| 30 Oct, 2020 | Listed for sale | $429,900 | MRED MLS |
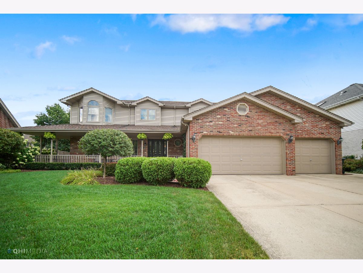
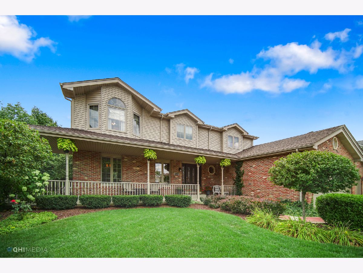
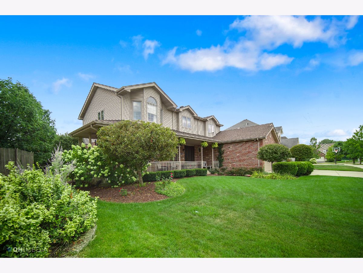
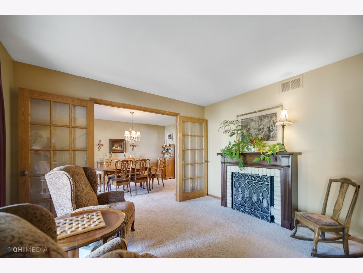
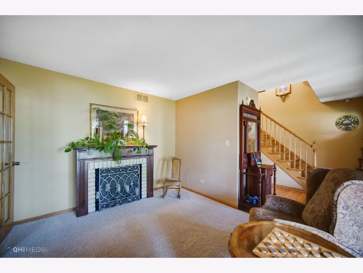
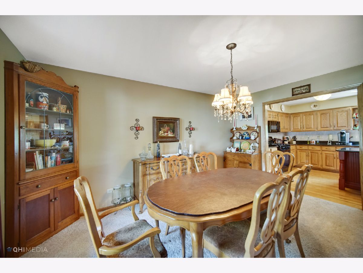
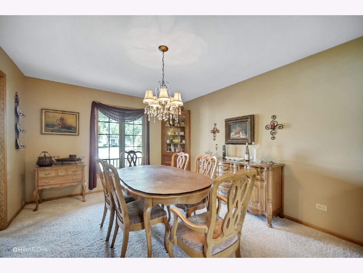
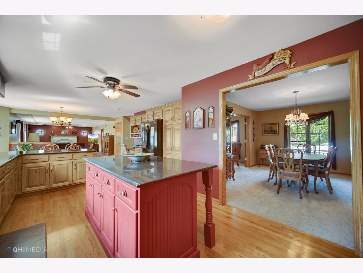
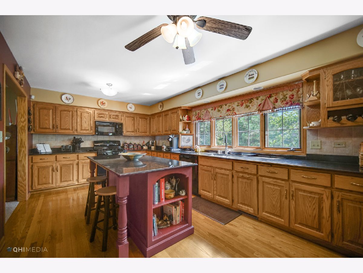
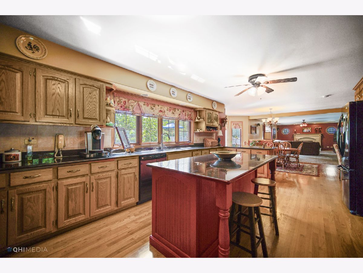
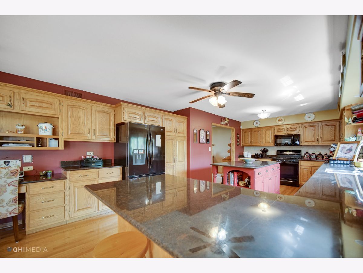
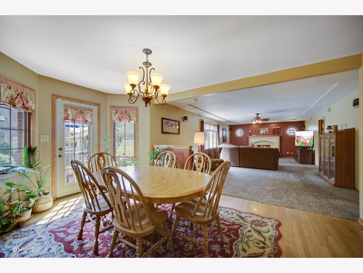
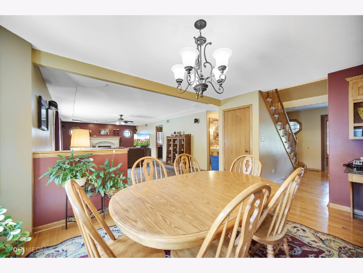
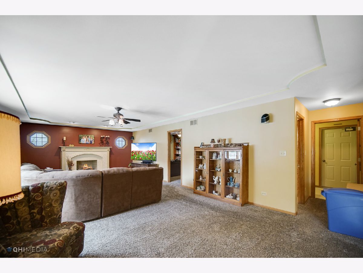
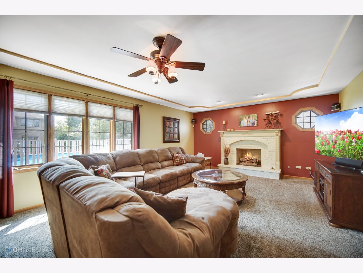
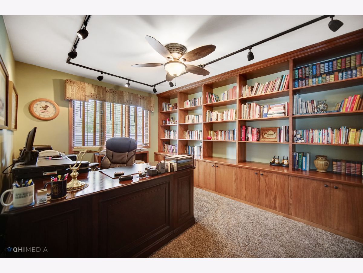
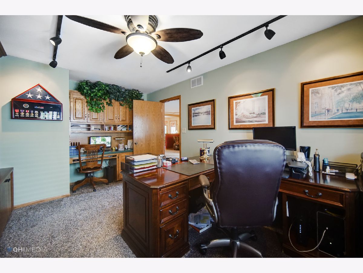
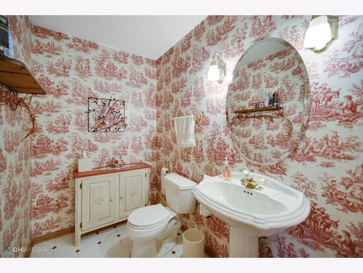
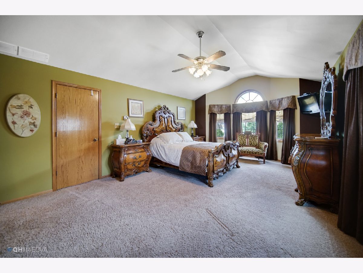
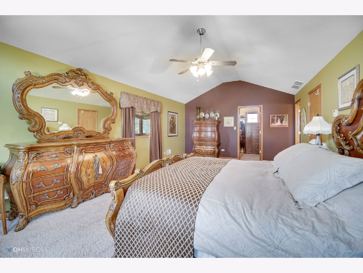
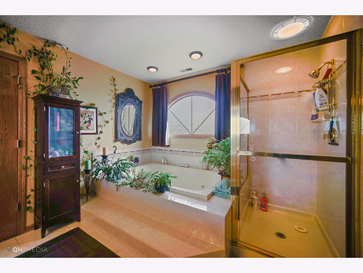
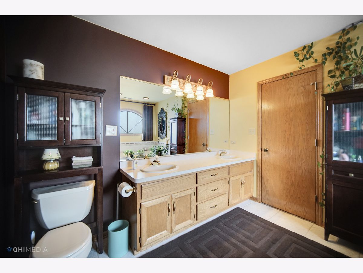
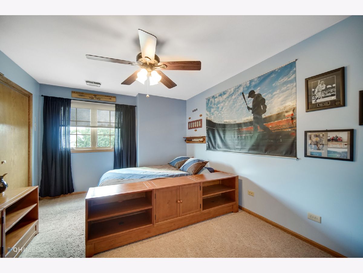
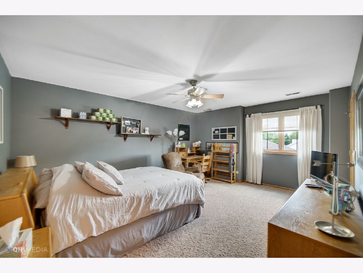
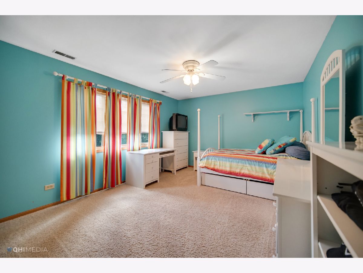
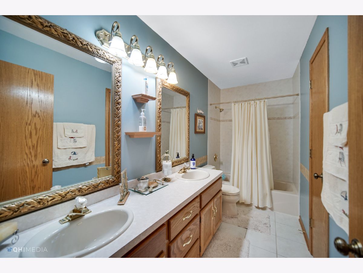
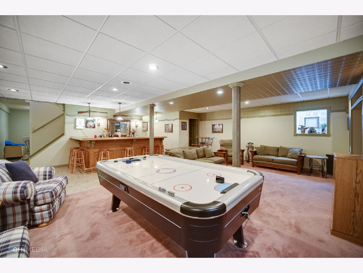
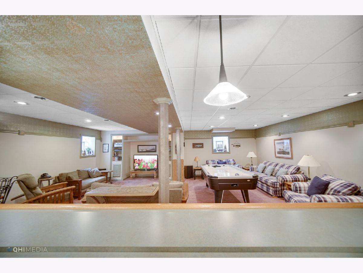
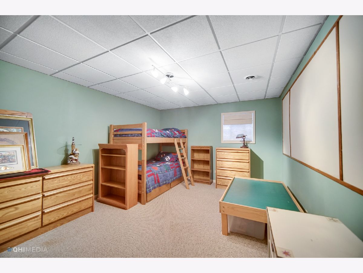
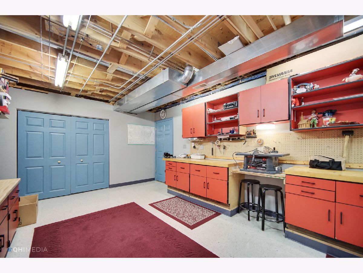
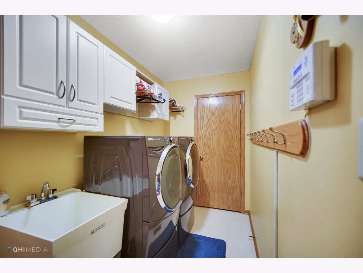
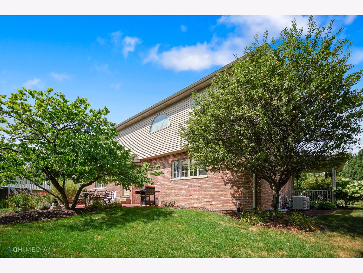
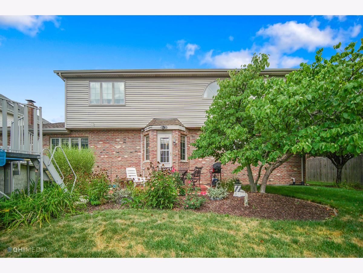
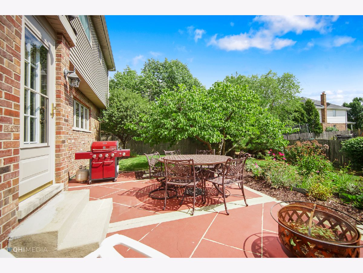
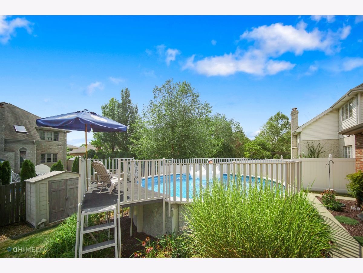
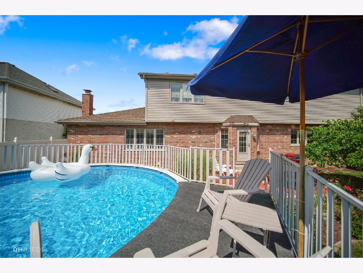
Room Specifics
Total Bedrooms: 5
Bedrooms Above Ground: 4
Bedrooms Below Ground: 1
Dimensions: —
Floor Type: Carpet
Dimensions: —
Floor Type: Carpet
Dimensions: —
Floor Type: Carpet
Dimensions: —
Floor Type: —
Full Bathrooms: 3
Bathroom Amenities: Separate Shower,Double Sink,Soaking Tub
Bathroom in Basement: 0
Rooms: Bedroom 5,Recreation Room,Workshop,Office
Basement Description: Partially Finished
Other Specifics
| 3 | |
| — | |
| — | |
| Patio, Above Ground Pool, Storms/Screens | |
| Landscaped,Sidewalks,Streetlights | |
| 85X120 | |
| — | |
| Full | |
| Hardwood Floors, First Floor Bedroom, First Floor Laundry, Built-in Features, Walk-In Closet(s), Bookcases, Some Wood Floors | |
| Range, Microwave, Dishwasher, Refrigerator, Washer, Dryer | |
| Not in DB | |
| Curbs, Sidewalks, Street Lights, Street Paved | |
| — | |
| — | |
| Gas Log |
Tax History
| Year | Property Taxes |
|---|---|
| 2020 | $10,349 |
Contact Agent
Nearby Similar Homes
Nearby Sold Comparables
Contact Agent
Listing Provided By
RE/MAX 1st Service

