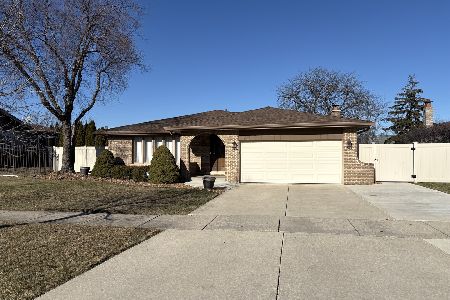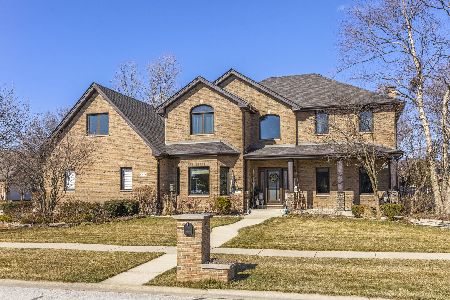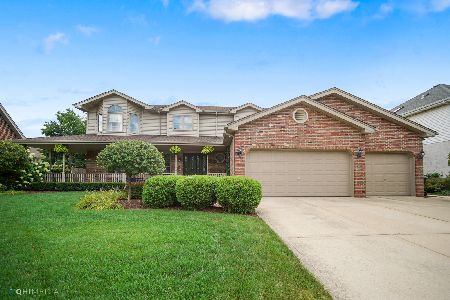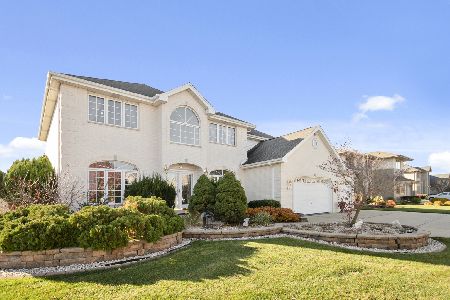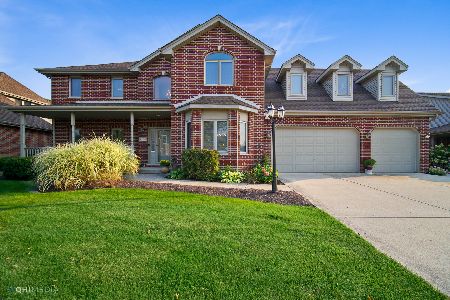8118 Blarney Road, Tinley Park, Illinois 60477
$525,000
|
Sold
|
|
| Status: | Closed |
| Sqft: | 3,210 |
| Cost/Sqft: | $155 |
| Beds: | 5 |
| Baths: | 3 |
| Year Built: | 1998 |
| Property Taxes: | $10,444 |
| Days On Market: | 1375 |
| Lot Size: | 0,25 |
Description
Mature landscaping offers privacy on the covered front porch of this traditional 2-story. Large enough for a table and even a porch swing, this is sure to be your favorite hangout. Gleaming oak hardwoods and wainscoting in the foyer welcomes you to the formal living room. Pocket doors expand your entertaining space to the formal dining room with decorative ceiling and wainscoting. Pass thru to the newly renovated kitchen with bright white cabinetry, quartz tops, stainless appliances (including a double oven) and complimentary lit, tile backsplash. Breakfast bar and expanded eating area allow plenty of dining options. Hardwoods continue into the family room showcasing a fireplace flanked by windows and built-ins. Convenient first floor full bath and 5th bedroom or office. Beautiful tucked away staircase to 4 upper level bedrooms including an updated primary ensuite with jetted tub, stained glass accents, separate shower and dual sinks. Perfectly placed pocket door to closet with organizers. One bedroom with a wall of built-ins could also serve as office if desired. Garage entry to mudroom that will serve as your home's command center with cabinets, cubbies, shoe storage, hooks, bench seating and yes, even dressers. Bring on the day..you've got this! Partially finished lower level with theatre area and bar. Large trees shade backyard paver patio with knee wall and fire pit area. Room for table, sun chairs and gathering around the fire. Whole house fan keeps indoors equally comfortable. Great Tinley Park location with nearby shopping, dining and District 230 high school.
Property Specifics
| Single Family | |
| — | |
| — | |
| 1998 | |
| — | |
| 2 STORY | |
| No | |
| 0.25 |
| Cook | |
| Avondale Meadows | |
| 0 / Not Applicable | |
| — | |
| — | |
| — | |
| 11378973 | |
| 27354020090000 |
Nearby Schools
| NAME: | DISTRICT: | DISTANCE: | |
|---|---|---|---|
|
Grade School
Millennium Elementary School |
140 | — | |
|
High School
Victor J Andrew High School |
230 | Not in DB | |
Property History
| DATE: | EVENT: | PRICE: | SOURCE: |
|---|---|---|---|
| 24 May, 2022 | Sold | $525,000 | MRED MLS |
| 22 Apr, 2022 | Under contract | $499,000 | MRED MLS |
| 19 Apr, 2022 | Listed for sale | $499,000 | MRED MLS |
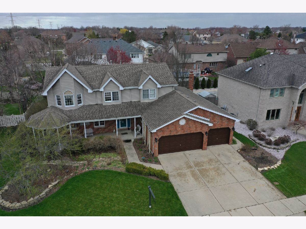
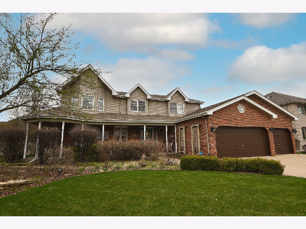
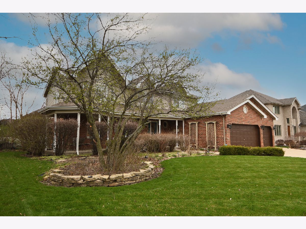
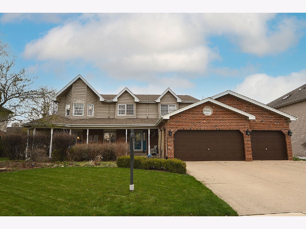
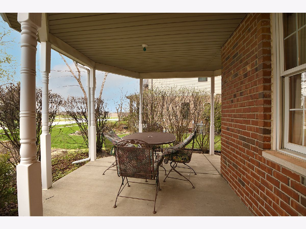
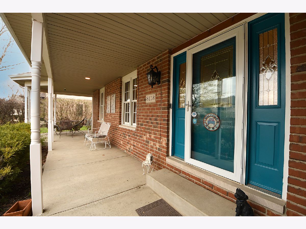
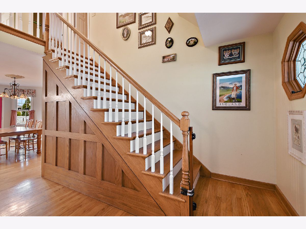
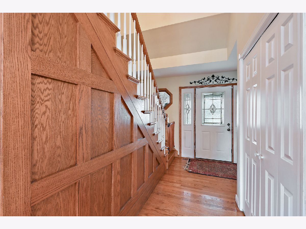
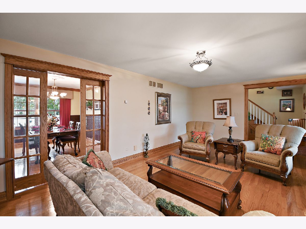
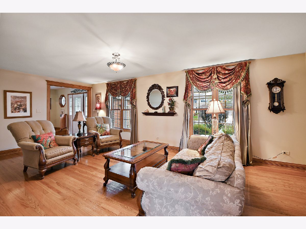
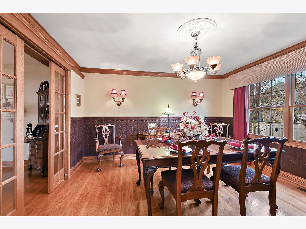
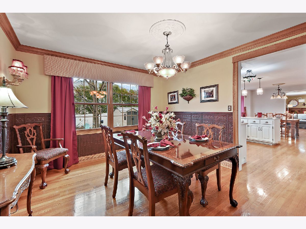
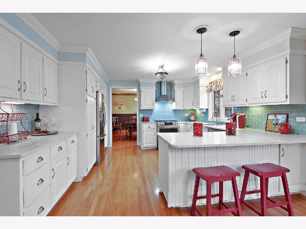
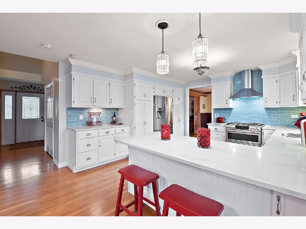
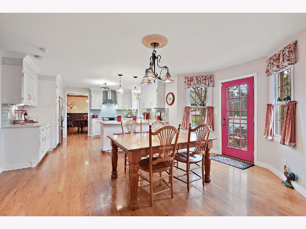
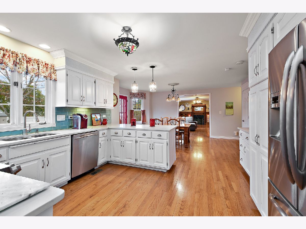
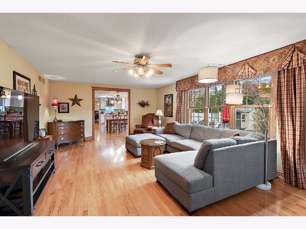
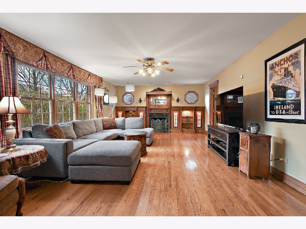
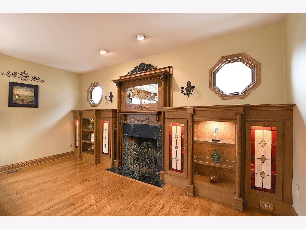
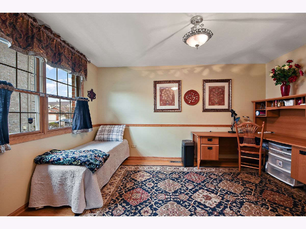
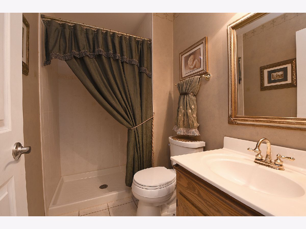
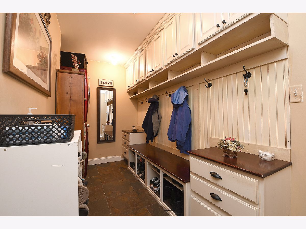
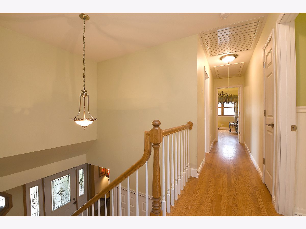
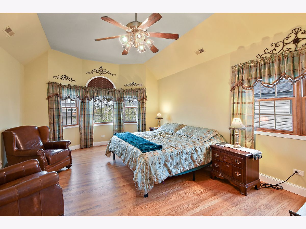
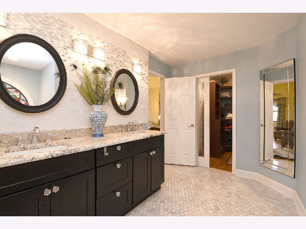
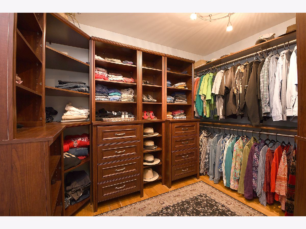
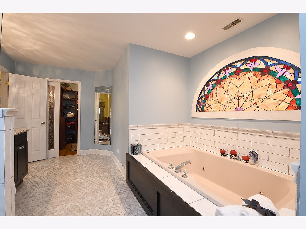
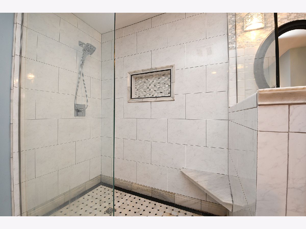
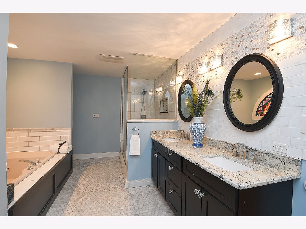
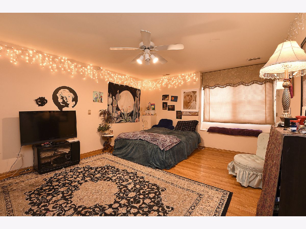
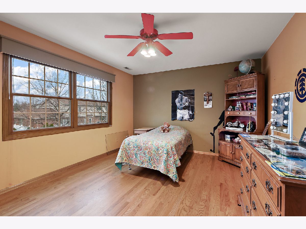
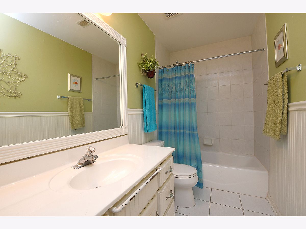
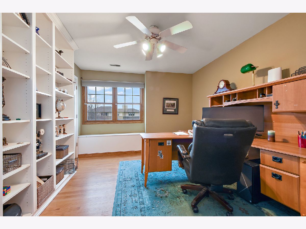
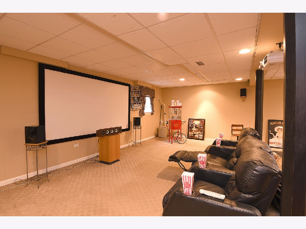
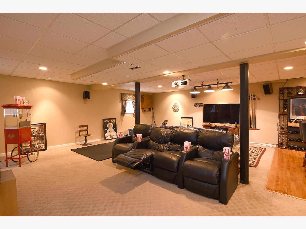
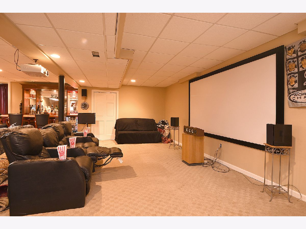
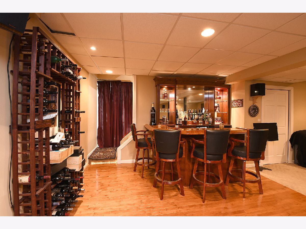
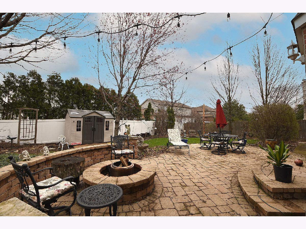
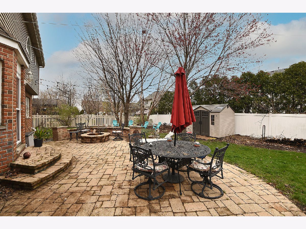
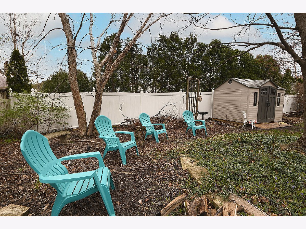
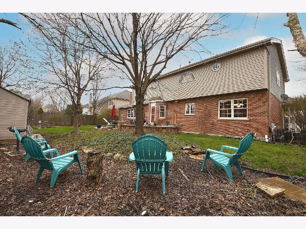
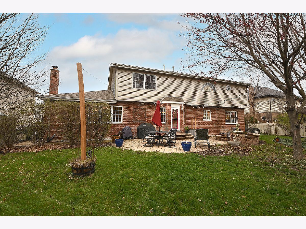
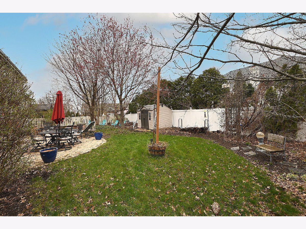
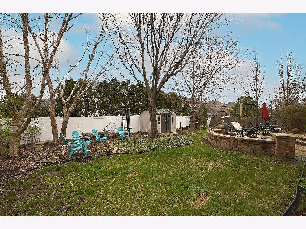
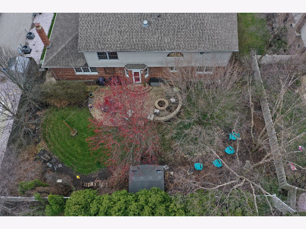
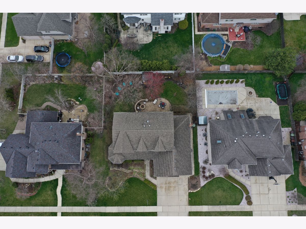
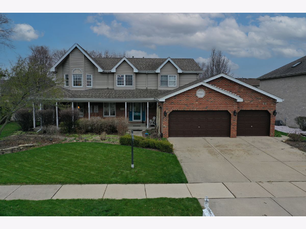
Room Specifics
Total Bedrooms: 5
Bedrooms Above Ground: 5
Bedrooms Below Ground: 0
Dimensions: —
Floor Type: —
Dimensions: —
Floor Type: —
Dimensions: —
Floor Type: —
Dimensions: —
Floor Type: —
Full Bathrooms: 3
Bathroom Amenities: Whirlpool,Separate Shower,Double Sink
Bathroom in Basement: 0
Rooms: —
Basement Description: Partially Finished
Other Specifics
| 3 | |
| — | |
| Concrete | |
| — | |
| — | |
| 84X124 | |
| — | |
| — | |
| — | |
| — | |
| Not in DB | |
| — | |
| — | |
| — | |
| — |
Tax History
| Year | Property Taxes |
|---|---|
| 2022 | $10,444 |
Contact Agent
Nearby Similar Homes
Nearby Sold Comparables
Contact Agent
Listing Provided By
Century 21 Affiliated

