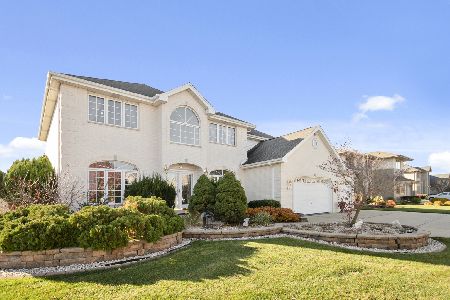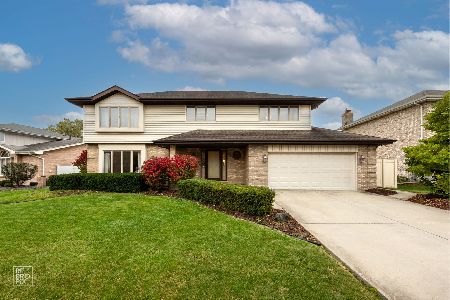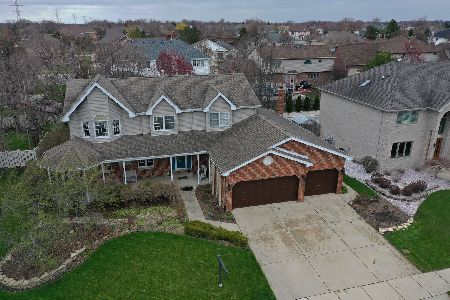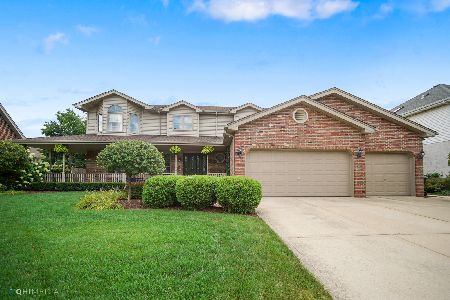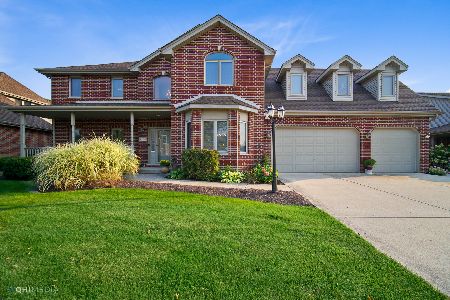8124 Blarney Road, Tinley Park, Illinois 60477
$581,000
|
Sold
|
|
| Status: | Closed |
| Sqft: | 3,146 |
| Cost/Sqft: | $181 |
| Beds: | 4 |
| Baths: | 4 |
| Year Built: | 1999 |
| Property Taxes: | $10,474 |
| Days On Market: | 663 |
| Lot Size: | 0,28 |
Description
Beautiful 2-story home located in Kirby/Andrew districts overflowing with character and charm. The faux stone & wood pillars accentuate the expansive front porch and provide an attractive curb appeal that should draw attention. However, the inside of this Mallow-built home has many more desirable features that will really captivate interest. This spacious 4-5 bedroom, 3 1/2 bath home could be an entertainer's delight with the open floorplan around the heart of the home (the kitchen), the expansive full bar and recreation space in the finished basement, and the large patio with gazebo and lush landscaped gardens adorning the backyard. Other highlights of this quality home include 9' ceilings, hardwood floors, gas fireplace, mudroom off the 3-car garage, main level office (or 5th bedroom), main level full bath, 2nd level laundry, 5 hand-crafted stained-glass windows, and primary bedroom en-suite. This home boasts over 4500 SF living space including the finished basement with wet bar, second family room, 1/2 bath, workout and craft rooms, rec areas plus a utility and large storage room. The perennial landscaping will also captivate you from Spring to Fall. Not just move-in ready with many updates throughout and nearly all interior rooms repainted in neutral colors, but all big-ticket items have been updated recently: roof, skylight, windows, patio sliding glass door, 2 furnaces, whole home humidifier, 2-A/Cs, water heater, sump pump, ejector pump, SS kitchen appliances, luxury front entry door, and gazebo cover. Adding more value... the home is equipped with Z-wave smart lighting (interior and exterior), Nest thermostat, SimpliSafe security system, lawn sprinkler system, outdoor natural gas line for grill, and battery back-up for sump pump. This fabulous property has been meticulously maintained by the original owners, and is conveniently located to walking/biking paths, playgrounds, dog park, schools, Metra, expressway, and an abundance of dining, retail and business amenities.
Property Specifics
| Single Family | |
| — | |
| — | |
| 1999 | |
| — | |
| — | |
| No | |
| 0.28 |
| Cook | |
| — | |
| — / Not Applicable | |
| — | |
| — | |
| — | |
| 11979681 | |
| 27354020100000 |
Nearby Schools
| NAME: | DISTRICT: | DISTANCE: | |
|---|---|---|---|
|
Grade School
Millennium Elementary School |
140 | — | |
|
Middle School
Virgil I Grissom Middle School |
140 | Not in DB | |
|
High School
Victor J Andrew High School |
230 | Not in DB | |
Property History
| DATE: | EVENT: | PRICE: | SOURCE: |
|---|---|---|---|
| 20 May, 2024 | Sold | $581,000 | MRED MLS |
| 26 Feb, 2024 | Under contract | $570,000 | MRED MLS |
| 16 Feb, 2024 | Listed for sale | $570,000 | MRED MLS |
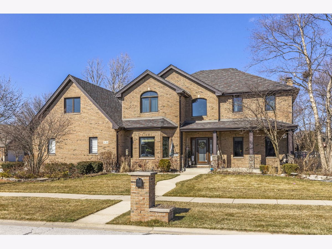
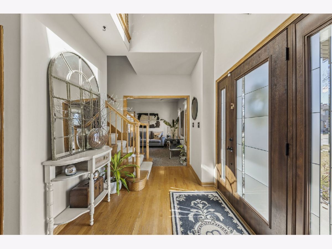
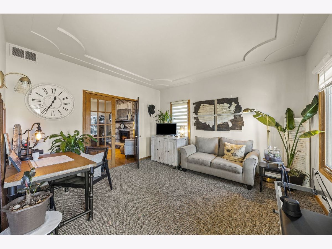
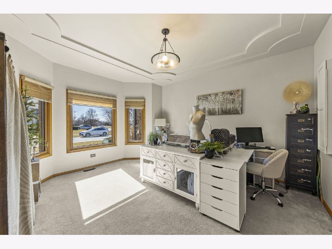
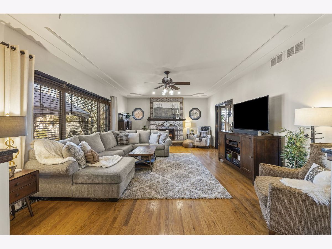
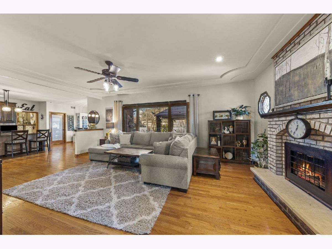
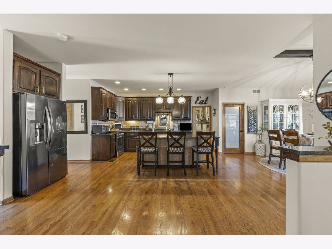
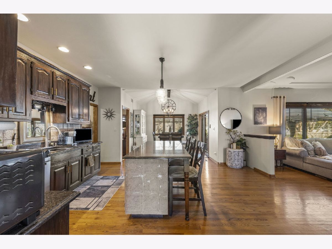
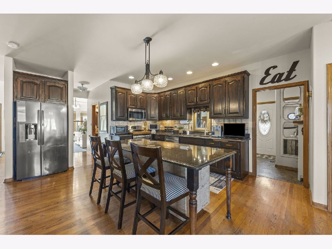
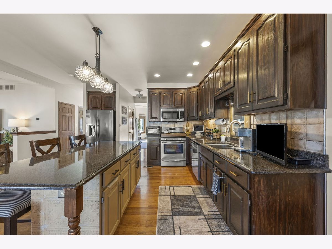
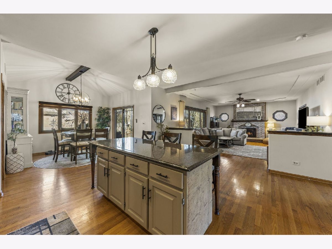
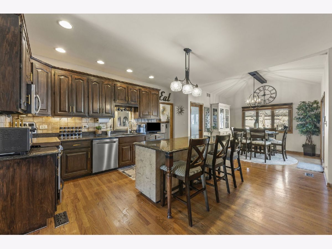
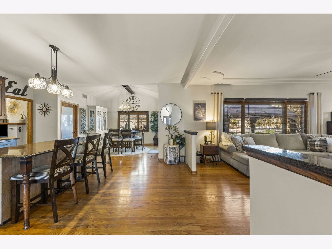
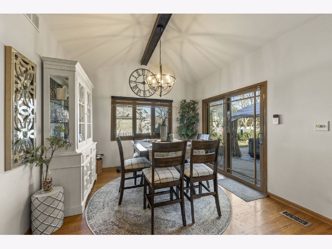
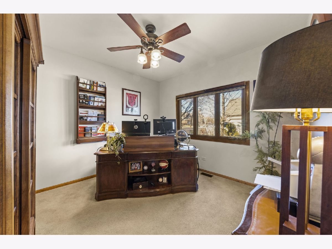
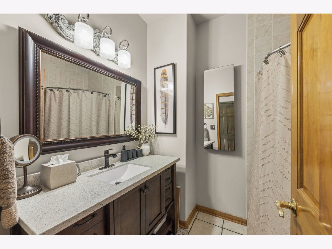
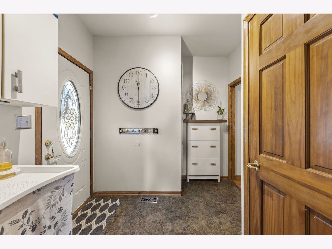
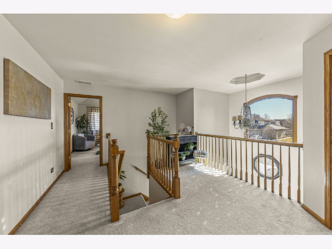
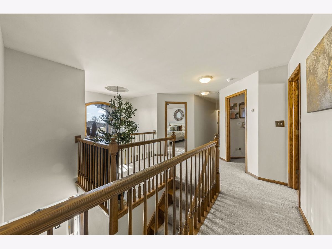
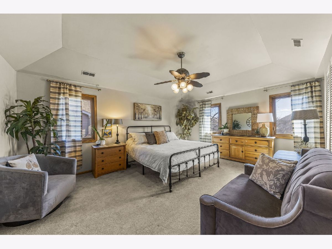
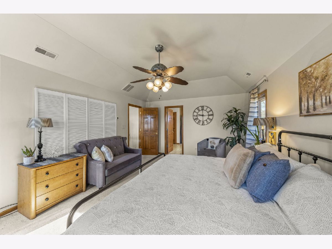
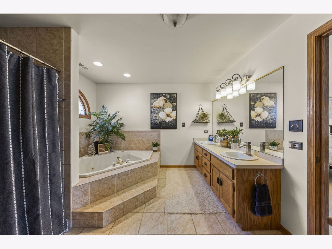
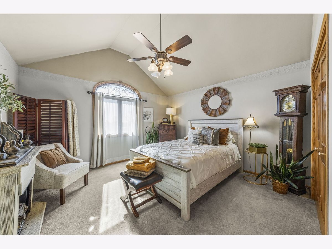
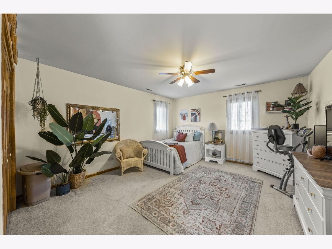
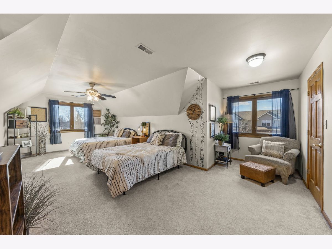
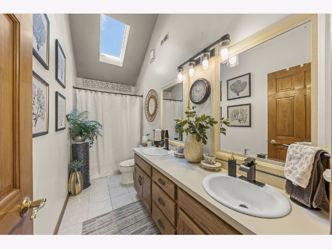
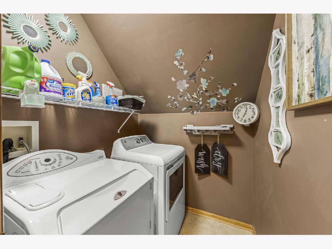
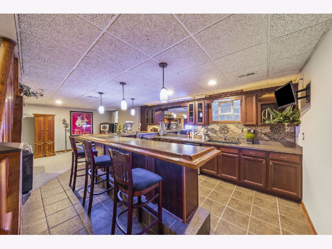
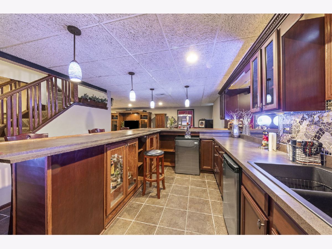
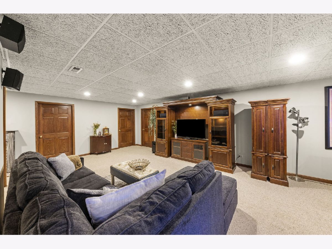
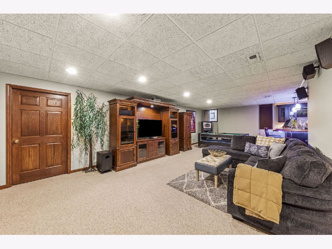
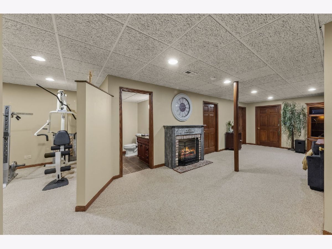
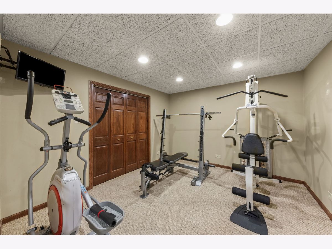
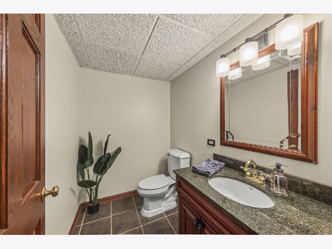
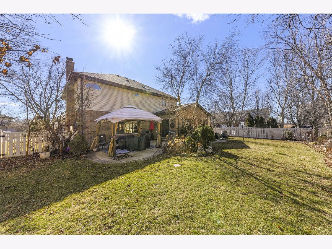
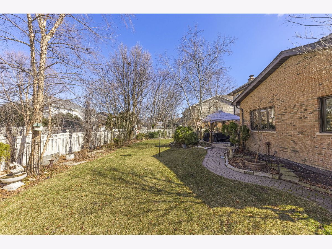
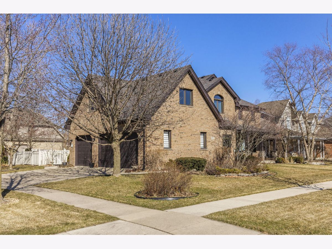
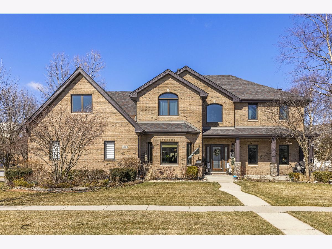
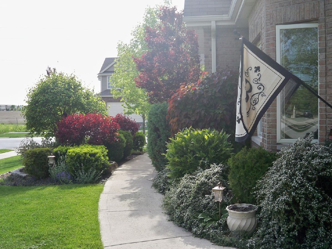
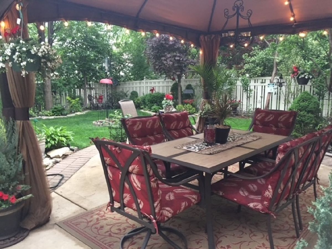
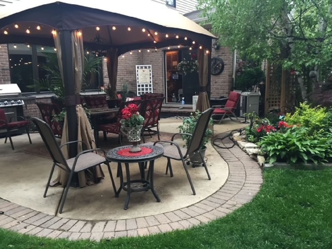
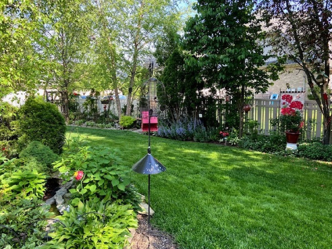
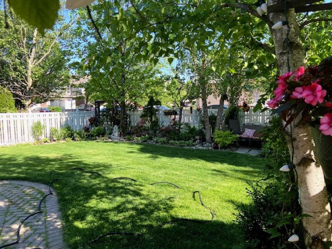
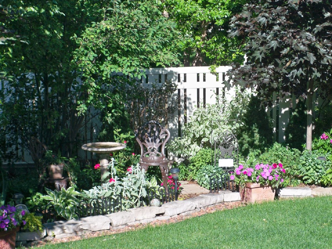
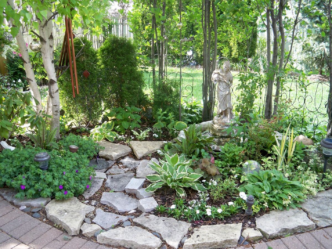
Room Specifics
Total Bedrooms: 4
Bedrooms Above Ground: 4
Bedrooms Below Ground: 0
Dimensions: —
Floor Type: —
Dimensions: —
Floor Type: —
Dimensions: —
Floor Type: —
Full Bathrooms: 4
Bathroom Amenities: Whirlpool,Separate Shower,Double Sink
Bathroom in Basement: 1
Rooms: —
Basement Description: Finished,Rec/Family Area
Other Specifics
| 3 | |
| — | |
| Concrete | |
| — | |
| — | |
| 100X125 | |
| — | |
| — | |
| — | |
| — | |
| Not in DB | |
| — | |
| — | |
| — | |
| — |
Tax History
| Year | Property Taxes |
|---|---|
| 2024 | $10,474 |
Contact Agent
Nearby Similar Homes
Nearby Sold Comparables
Contact Agent
Listing Provided By
@properties Christie's International Real Estate

