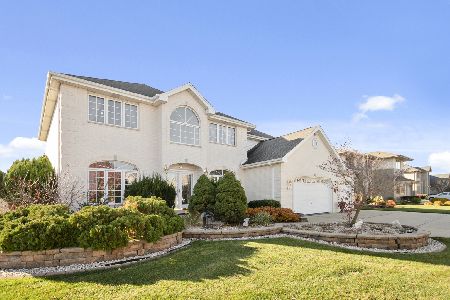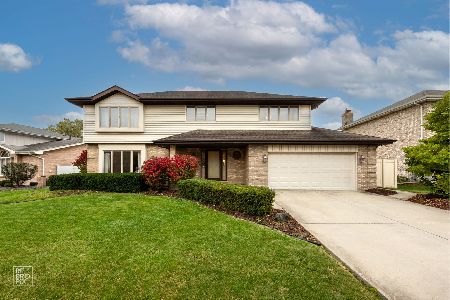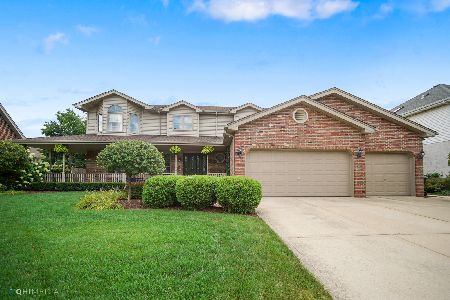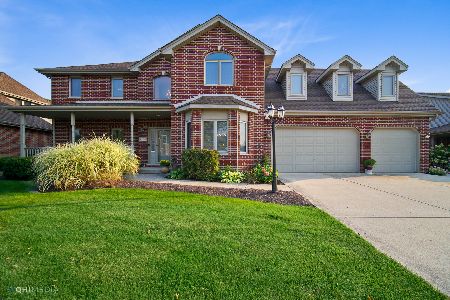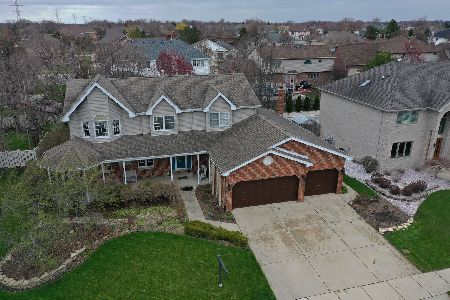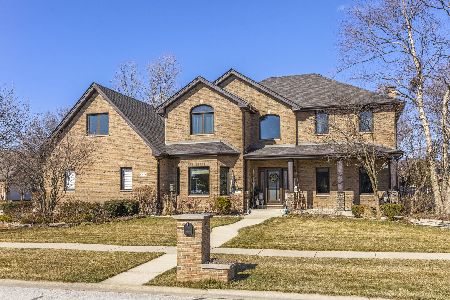8113 Mallow Dr, Tinley Park, Illinois 60477
$465,000
|
Sold
|
|
| Status: | Closed |
| Sqft: | 3,210 |
| Cost/Sqft: | $150 |
| Beds: | 5 |
| Baths: | 3 |
| Year Built: | 1999 |
| Property Taxes: | $7,600 |
| Days On Market: | 6999 |
| Lot Size: | 0,00 |
Description
Walk to train from this beautiful home in one of Tinley Park's premiere subdivisions, featuring large wrap-around porch, four-plus bedrooms, huge kitchen w/hardwood, family room w/BOSE surround sound, formal din., living rm, 1st floor laundry & study. Finished basement has rec room w/wet bar, fantastic workshop, and two more rooms for office, 5th/6th bdrms.
Property Specifics
| Single Family | |
| — | |
| — | |
| 1999 | |
| — | |
| — | |
| No | |
| 0 |
| Cook | |
| Avondale | |
| 0 / Not Applicable | |
| — | |
| — | |
| — | |
| 06313589 | |
| 27354020130000 |
Nearby Schools
| NAME: | DISTRICT: | DISTANCE: | |
|---|---|---|---|
|
Grade School
Mcauliffe |
140 | — | |
|
Middle School
Prairie View |
140 | Not in DB | |
|
High School
Andrew |
230 | Not in DB | |
Property History
| DATE: | EVENT: | PRICE: | SOURCE: |
|---|---|---|---|
| 12 Mar, 2007 | Sold | $465,000 | MRED MLS |
| 15 Jan, 2007 | Under contract | $479,900 | MRED MLS |
| — | Last price change | $485,000 | MRED MLS |
| 16 Oct, 2006 | Listed for sale | $485,000 | MRED MLS |
Room Specifics
Total Bedrooms: 6
Bedrooms Above Ground: 5
Bedrooms Below Ground: 1
Dimensions: —
Floor Type: —
Dimensions: —
Floor Type: —
Dimensions: —
Floor Type: —
Dimensions: —
Floor Type: —
Dimensions: —
Floor Type: —
Full Bathrooms: 3
Bathroom Amenities: Whirlpool,Separate Shower,Double Sink
Bathroom in Basement: 0
Rooms: —
Basement Description: Finished
Other Specifics
| 3 | |
| — | |
| Concrete | |
| — | |
| — | |
| 85 X 120 | |
| Full,Pull Down Stair,Unfinished | |
| — | |
| — | |
| — | |
| Not in DB | |
| — | |
| — | |
| — | |
| — |
Tax History
| Year | Property Taxes |
|---|---|
| 2007 | $7,600 |
Contact Agent
Nearby Similar Homes
Nearby Sold Comparables
Contact Agent
Listing Provided By
Berg Properties

