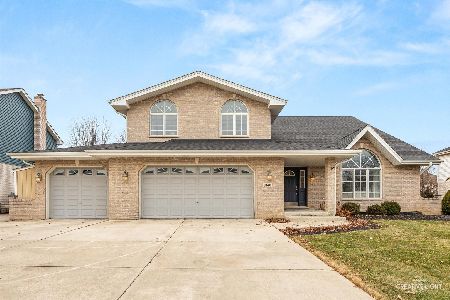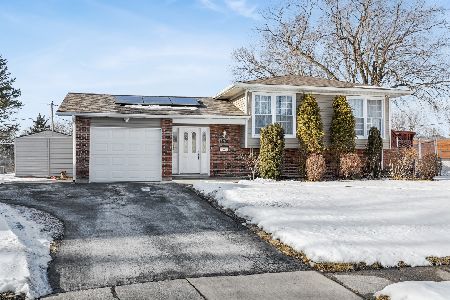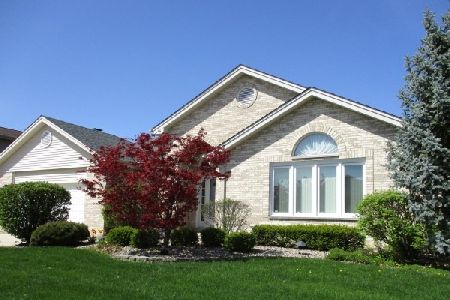8121 Chesterton Drive, Woodridge, Illinois 60517
$403,000
|
Sold
|
|
| Status: | Closed |
| Sqft: | 2,017 |
| Cost/Sqft: | $198 |
| Beds: | 3 |
| Baths: | 3 |
| Year Built: | 2000 |
| Property Taxes: | $8,182 |
| Days On Market: | 1801 |
| Lot Size: | 0,24 |
Description
Welcome to this beautiful Gallagher & Henry Carlton model ranch in Farmingdale Village! Formal dining room & living room w/large bay window afford great natural lighting. Entry way incl. large mirrored closet a few steps away from 1/2 bath. Kitchen/Family Room: Family room has a brick fireplace & large window overlooking backyard. Eat in kitchen has many cabinets, an Island w/electric/cabinets, skylight (new 2020), backdoor access to patio. Laundry room w/utility sink conveniently located off kitchen. Take 3 steps up to the first full bath & 3 large bedrooms. Master bedroom suite has a window overlooking the back yard, large walk-in closet & double sink master bath. Large basement, great lighting, utility sink, counter w/cabinets/electric & plenty of extra storage space, concrete crawl. Attached 2 car garage w/extra wide concrete driveway incl. sidewalk to large fenced yard w/concrete patio. Pella windows throughout (2015), all window treatments included. Ceiling fans in family rm & 3 bedrooms. Close to shopping, restaurants, & highways.
Property Specifics
| Single Family | |
| — | |
| Ranch | |
| 2000 | |
| Full | |
| — | |
| No | |
| 0.24 |
| Du Page | |
| — | |
| — / Not Applicable | |
| None | |
| Lake Michigan | |
| Public Sewer | |
| 11033412 | |
| 0836211003 |
Nearby Schools
| NAME: | DISTRICT: | DISTANCE: | |
|---|---|---|---|
|
Grade School
John L Sipley Elementary School |
68 | — | |
|
High School
South High School |
99 | Not in DB | |
Property History
| DATE: | EVENT: | PRICE: | SOURCE: |
|---|---|---|---|
| 17 May, 2021 | Sold | $403,000 | MRED MLS |
| 1 Apr, 2021 | Under contract | $399,900 | MRED MLS |
| 26 Mar, 2021 | Listed for sale | $399,900 | MRED MLS |
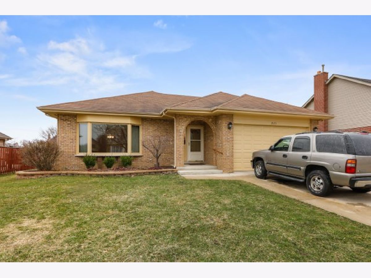
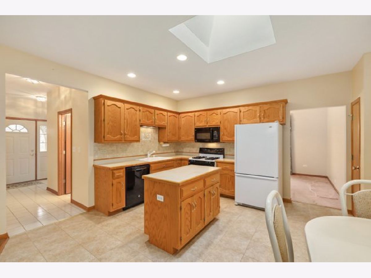
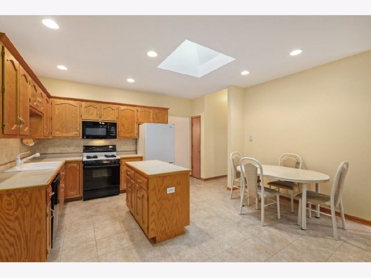
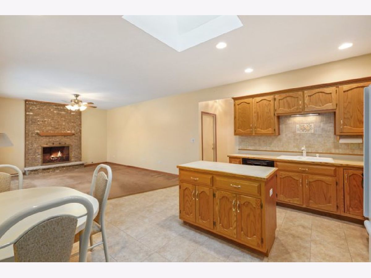
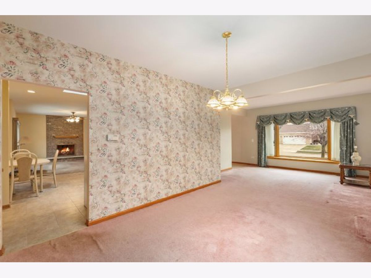
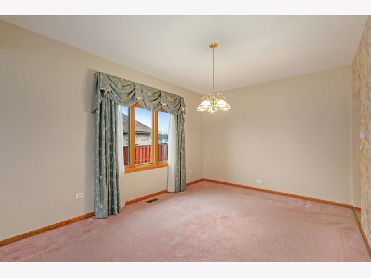
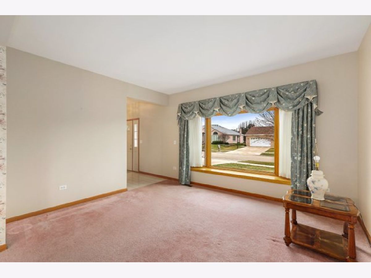
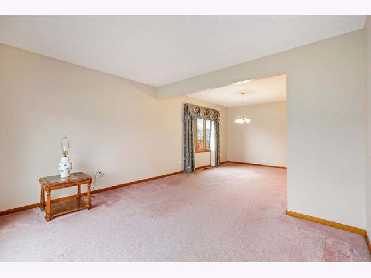
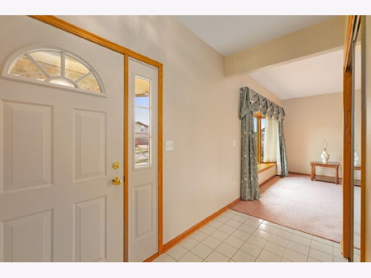
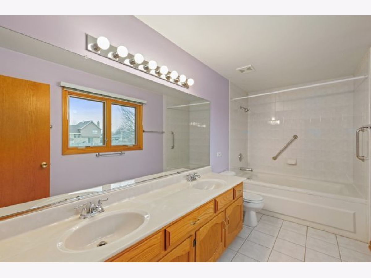
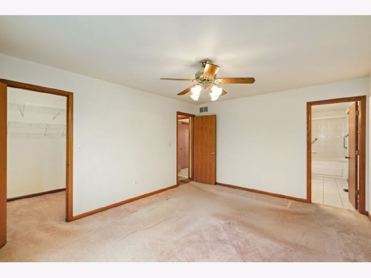
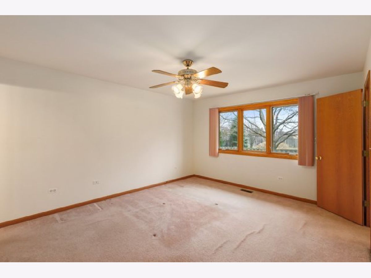
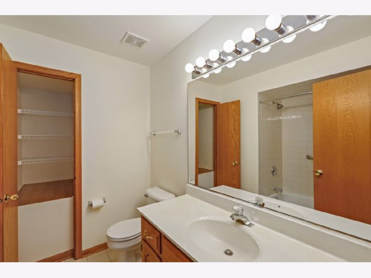
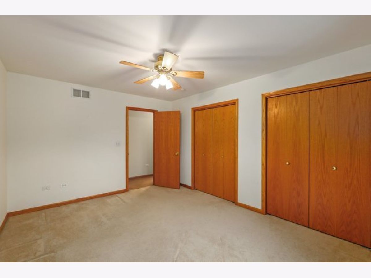
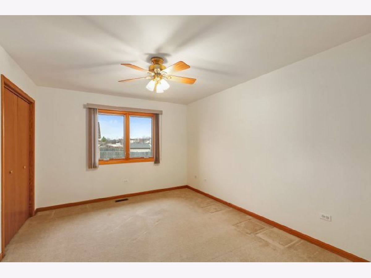
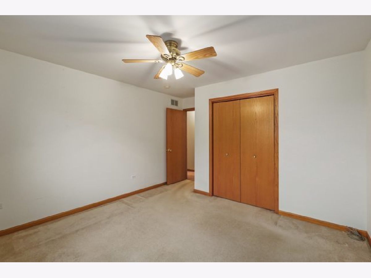
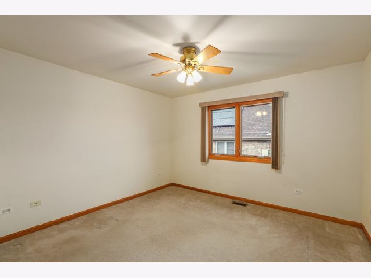
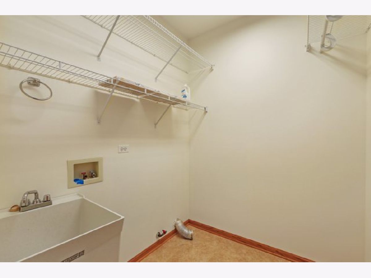
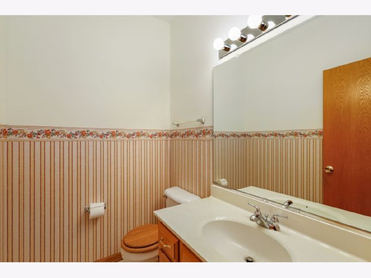
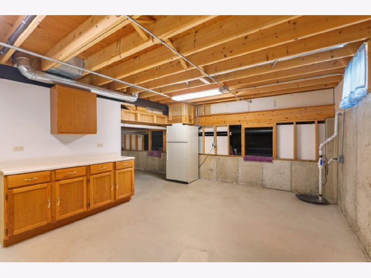
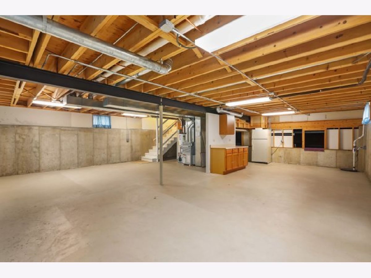
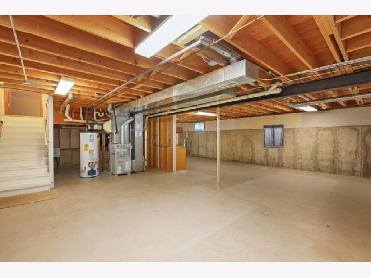
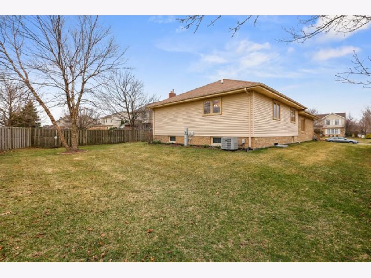
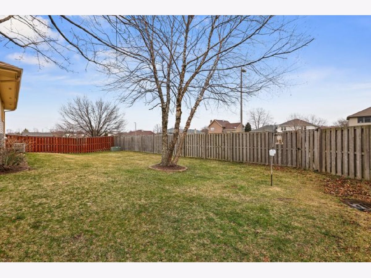
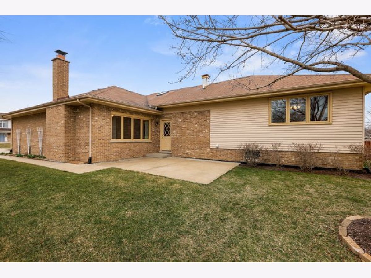
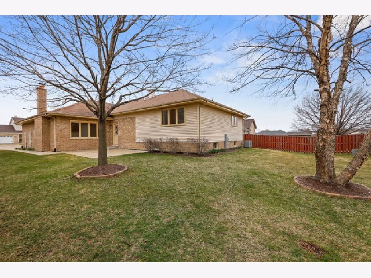
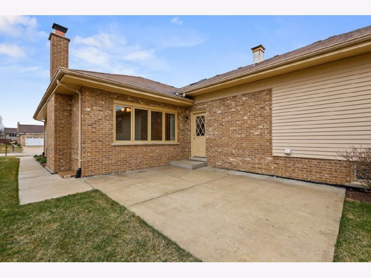
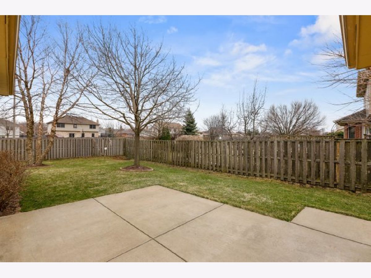
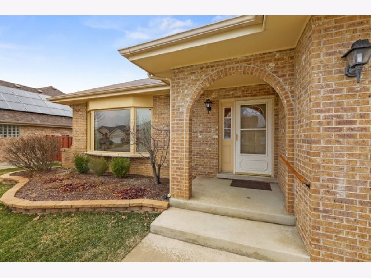
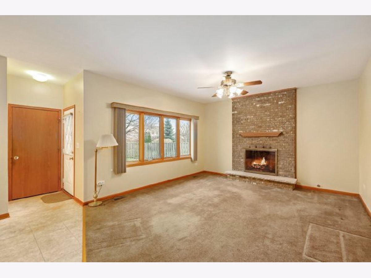
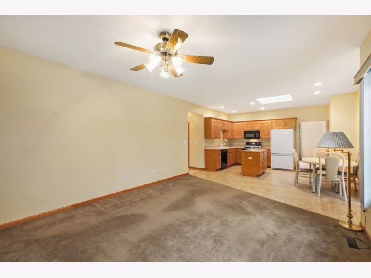
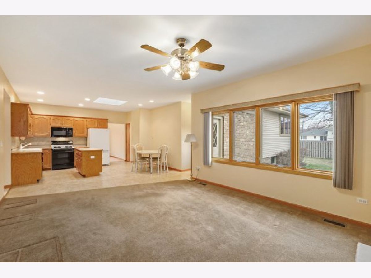
Room Specifics
Total Bedrooms: 3
Bedrooms Above Ground: 3
Bedrooms Below Ground: 0
Dimensions: —
Floor Type: Carpet
Dimensions: —
Floor Type: Carpet
Full Bathrooms: 3
Bathroom Amenities: —
Bathroom in Basement: 0
Rooms: No additional rooms
Basement Description: Unfinished
Other Specifics
| 2 | |
| — | |
| Concrete | |
| — | |
| — | |
| 10454 | |
| — | |
| Full | |
| Skylight(s), First Floor Laundry | |
| Range, Microwave, Dishwasher, Refrigerator, Disposal | |
| Not in DB | |
| Sidewalks, Street Lights, Street Paved | |
| — | |
| — | |
| Wood Burning, Gas Starter |
Tax History
| Year | Property Taxes |
|---|---|
| 2021 | $8,182 |
Contact Agent
Nearby Similar Homes
Nearby Sold Comparables
Contact Agent
Listing Provided By
Redfin Corporation

