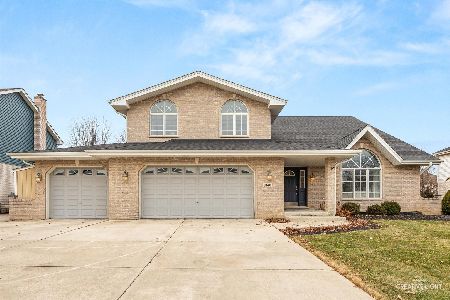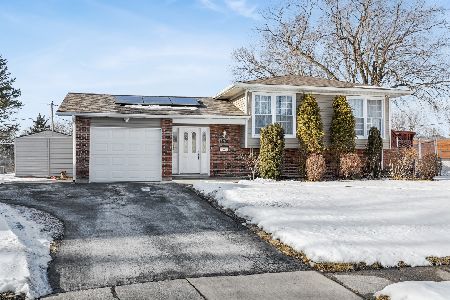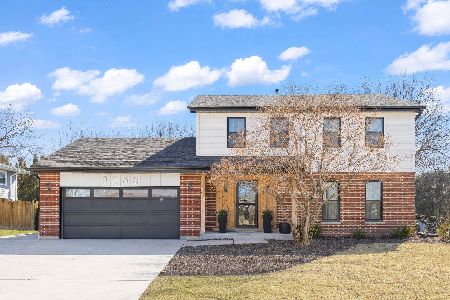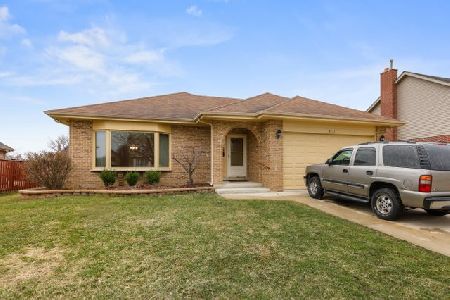8151 Chesterton Drive, Woodridge, Illinois 60517
$635,000
|
Sold
|
|
| Status: | Closed |
| Sqft: | 3,028 |
| Cost/Sqft: | $211 |
| Beds: | 5 |
| Baths: | 3 |
| Year Built: | 2002 |
| Property Taxes: | $13,406 |
| Days On Market: | 626 |
| Lot Size: | 0,00 |
Description
Welcome to this stunning single-family home located at 8151 Chesterton Dr, Woodridge, IL. Boasting a spacious 4,128 square feet, this residence offers 5 bedrooms and 3 bathrooms, providing ample space for comfortable living. Many newer windows, new front door and new insulated O/H Garage door. As you step inside, you'll be greeted by the elegance of hardwood floors that adorn most of the home, creating a warm and inviting atmosphere. The custom closets throughout the property offer convenient storage solutions while adding a touch of luxury to the living spaces. The full basement provides additional flexibility, whether it's utilized as a recreation area, home gym, or for extra storage. With its expansive layout, the basement presents endless possibilities to suit your lifestyle needs. The property's exterior is equally impressive, featuring a well-maintained yard and landscaping, providing a serene outdoor retreat. Conveniently located in Woodridge, this home offers easy access to a variety of amenities, dining, and entertainment options, ensuring that daily conveniences and leisure activities are within reach. Don't miss the opportunity to make this remarkable residence your own. Schedule a showing today and experience the comfort and elegance this home has to offer.
Property Specifics
| Single Family | |
| — | |
| — | |
| 2002 | |
| — | |
| — | |
| No | |
| — |
| — | |
| — | |
| 121 / Annual | |
| — | |
| — | |
| — | |
| 12083483 | |
| 0836211007 |
Nearby Schools
| NAME: | DISTRICT: | DISTANCE: | |
|---|---|---|---|
|
Grade School
John L Sipley Elementary School |
68 | — | |
|
Middle School
Thomas Jefferson Junior High Sch |
68 | Not in DB | |
|
High School
South High School |
99 | Not in DB | |
Property History
| DATE: | EVENT: | PRICE: | SOURCE: |
|---|---|---|---|
| 3 May, 2013 | Sold | $395,000 | MRED MLS |
| 17 Mar, 2013 | Under contract | $415,000 | MRED MLS |
| — | Last price change | $425,000 | MRED MLS |
| 15 Jan, 2013 | Listed for sale | $425,000 | MRED MLS |
| 18 Jul, 2024 | Sold | $635,000 | MRED MLS |
| 18 Jun, 2024 | Under contract | $639,900 | MRED MLS |
| 13 Jun, 2024 | Listed for sale | $639,900 | MRED MLS |
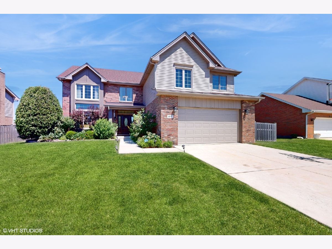
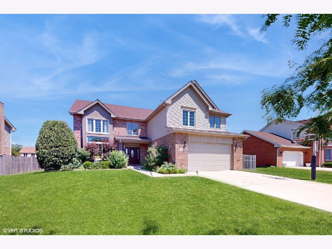
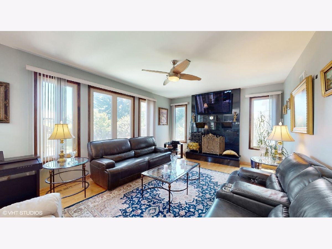
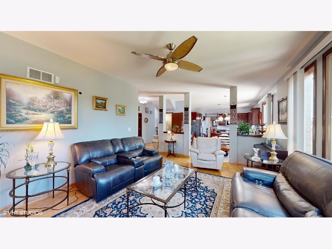
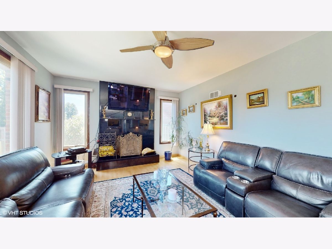
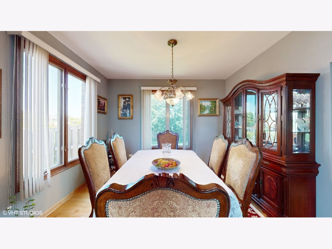
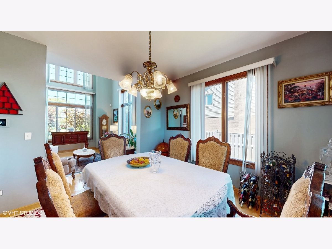
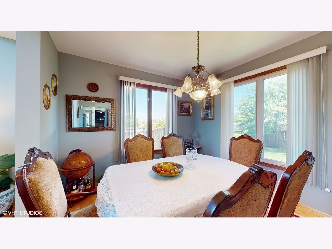
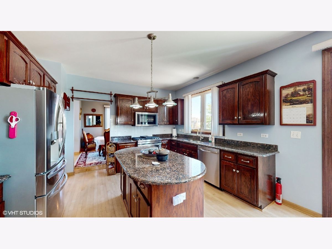
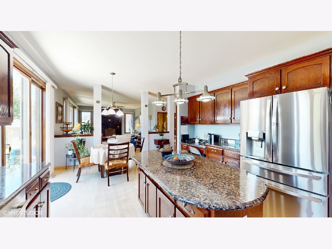
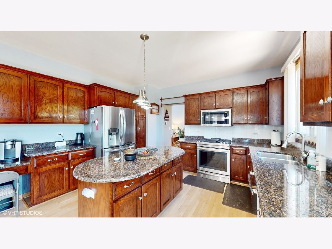
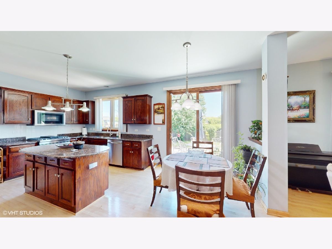
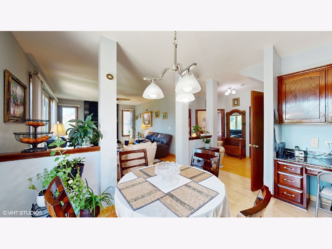
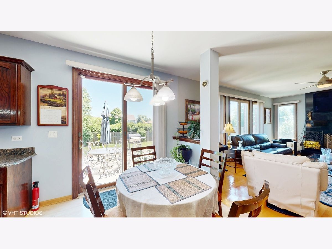
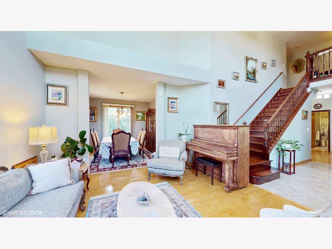
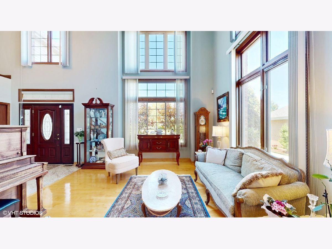
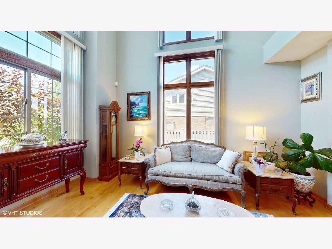
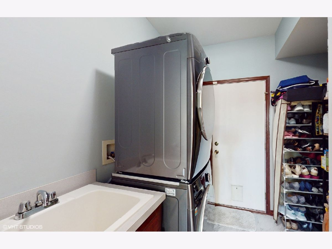
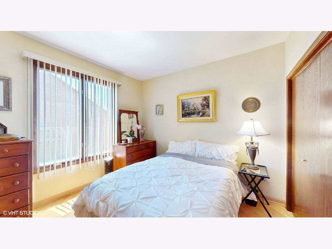
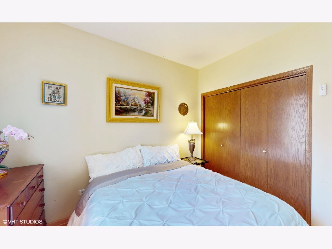
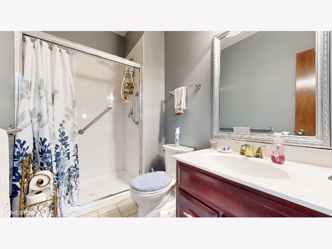
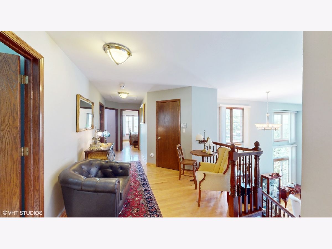
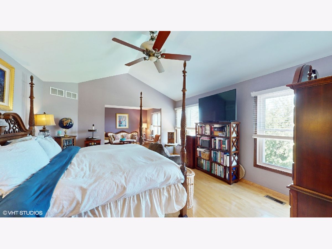
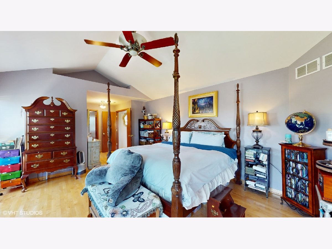
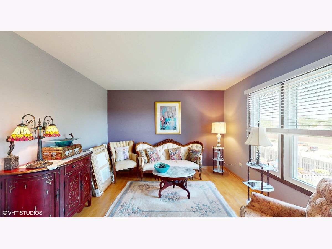
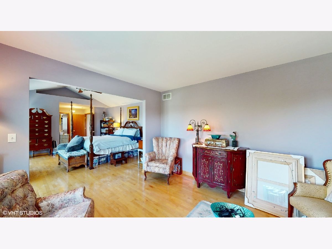
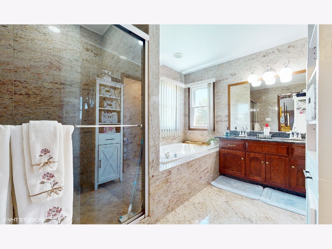
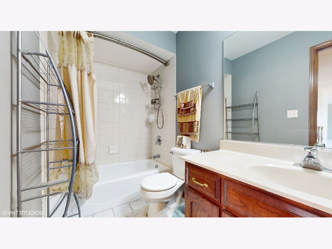
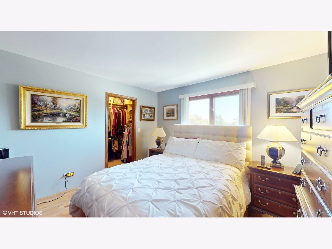
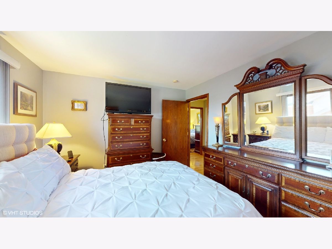
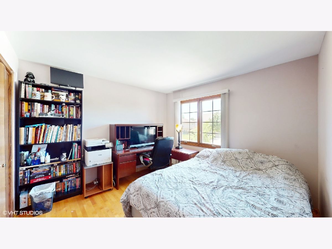
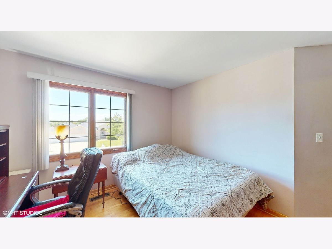
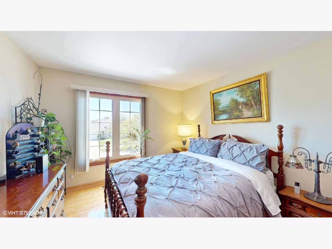
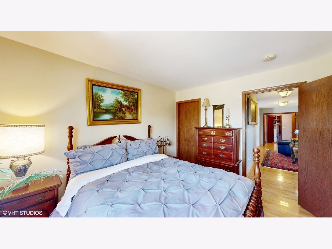
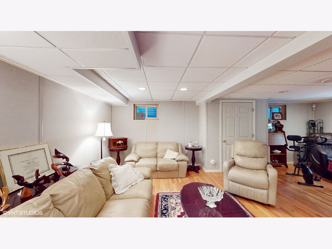
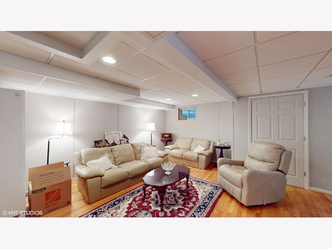
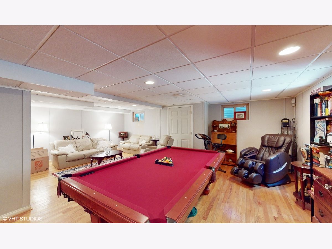
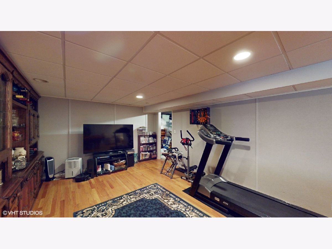
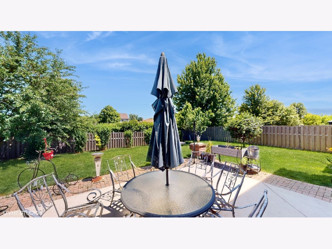
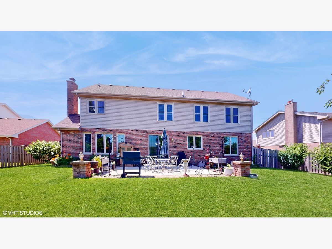
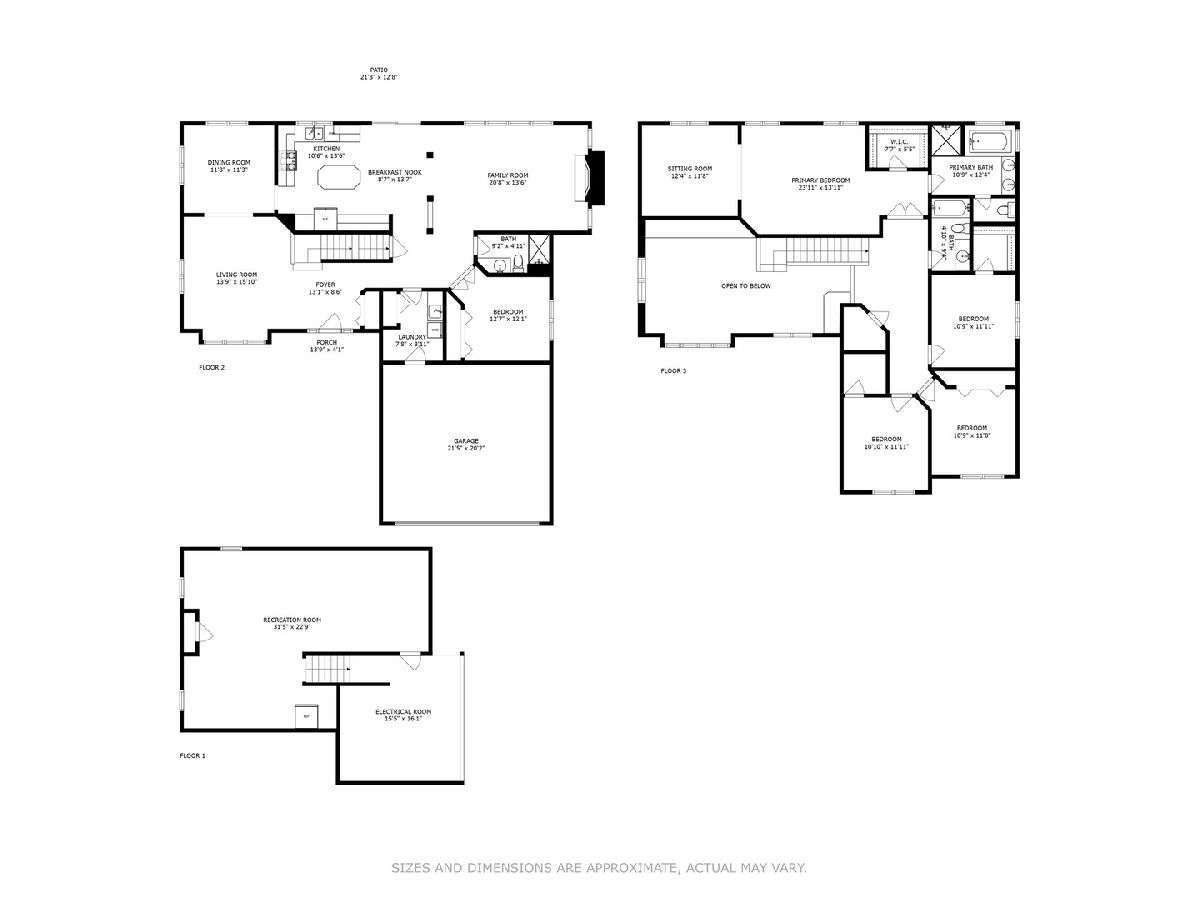
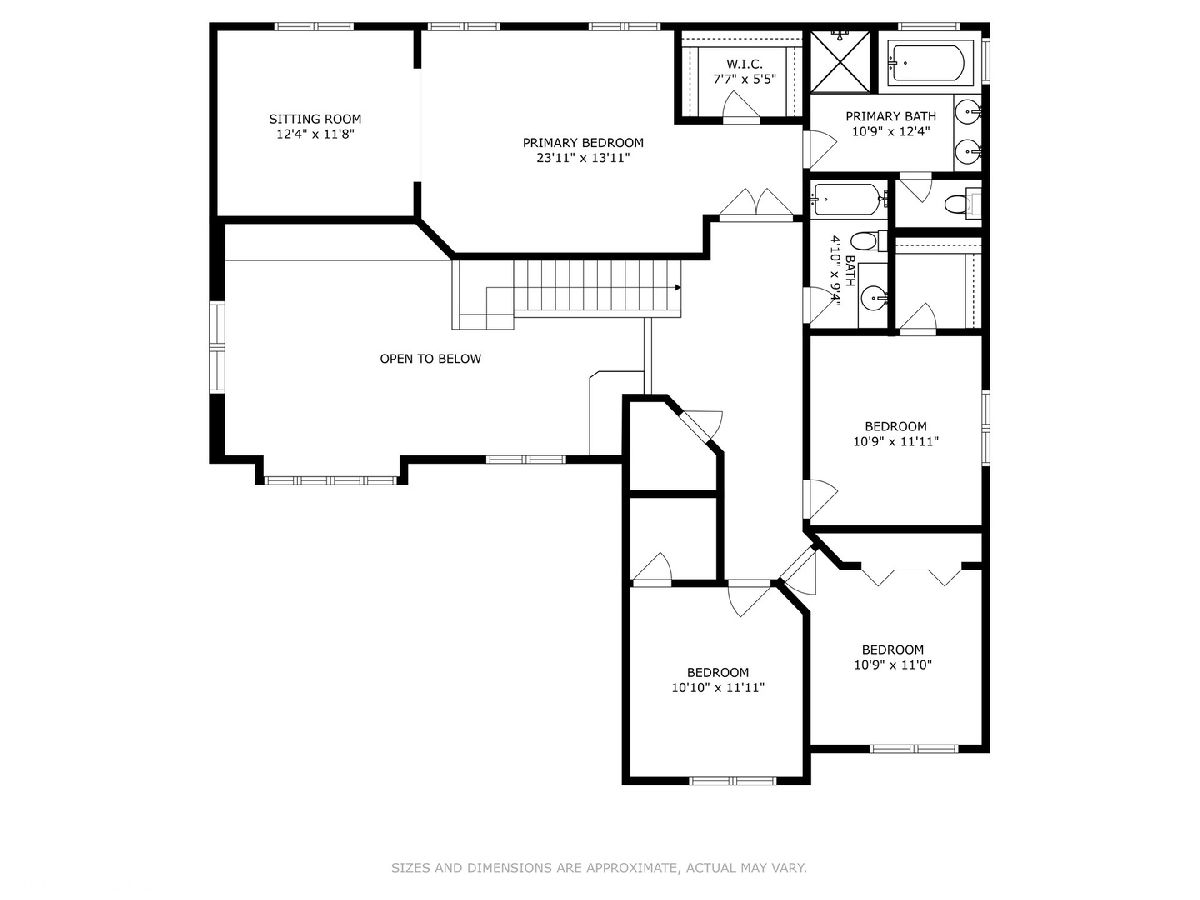
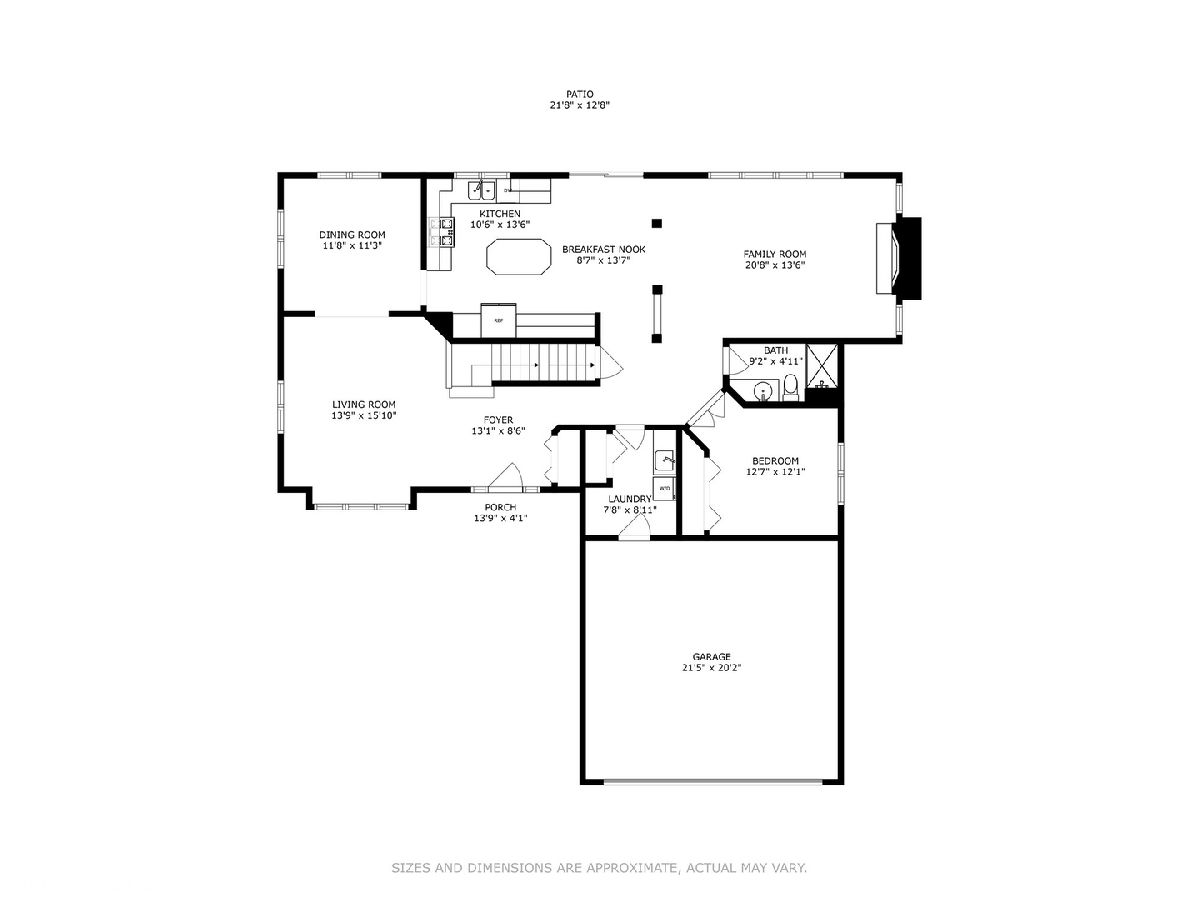
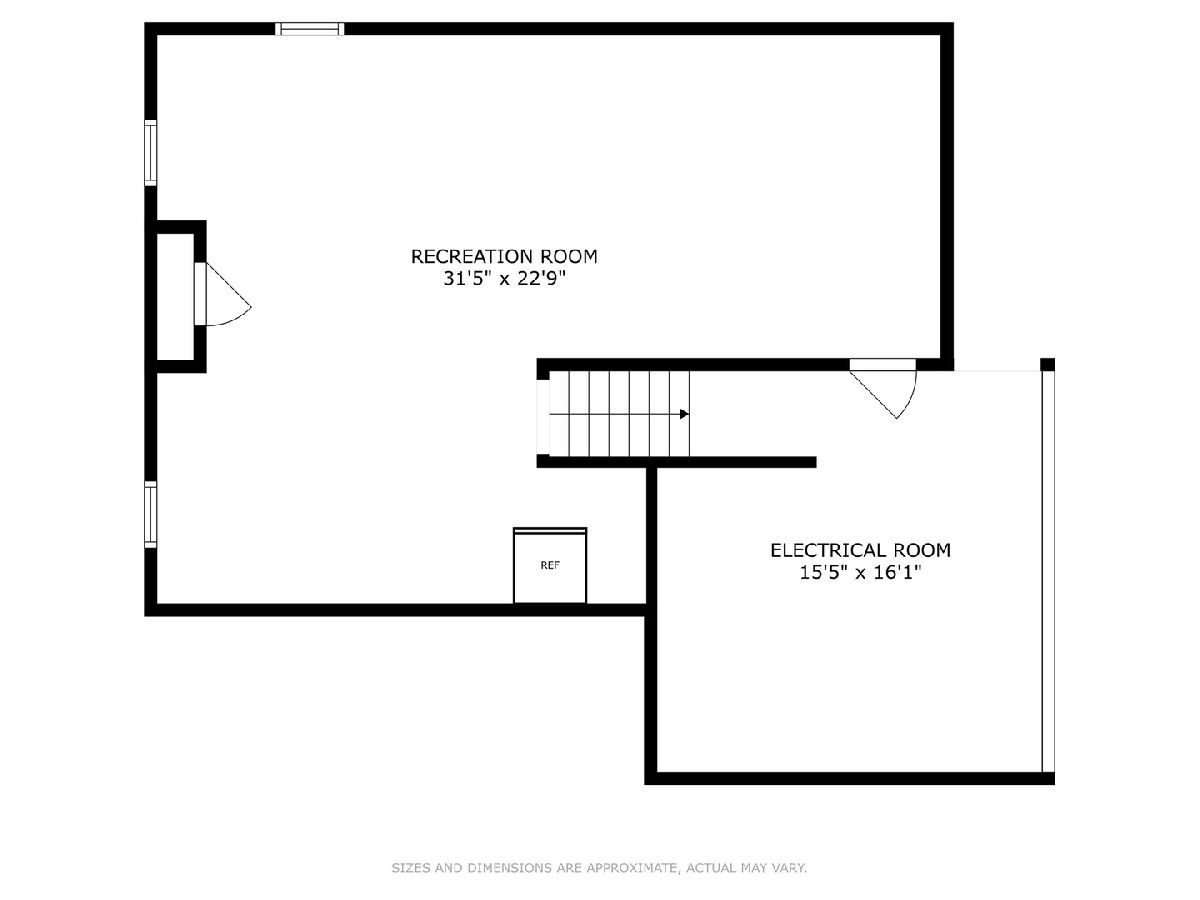
Room Specifics
Total Bedrooms: 5
Bedrooms Above Ground: 5
Bedrooms Below Ground: 0
Dimensions: —
Floor Type: —
Dimensions: —
Floor Type: —
Dimensions: —
Floor Type: —
Dimensions: —
Floor Type: —
Full Bathrooms: 3
Bathroom Amenities: —
Bathroom in Basement: 0
Rooms: —
Basement Description: Finished
Other Specifics
| 2 | |
| — | |
| — | |
| — | |
| — | |
| 86 X 138 | |
| — | |
| — | |
| — | |
| — | |
| Not in DB | |
| — | |
| — | |
| — | |
| — |
Tax History
| Year | Property Taxes |
|---|---|
| 2013 | $9,585 |
| 2024 | $13,406 |
Contact Agent
Nearby Similar Homes
Nearby Sold Comparables
Contact Agent
Listing Provided By
Compass

