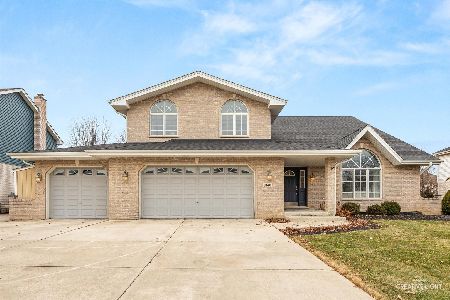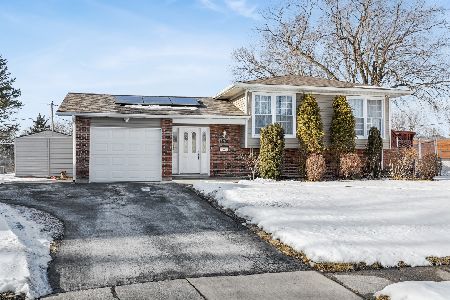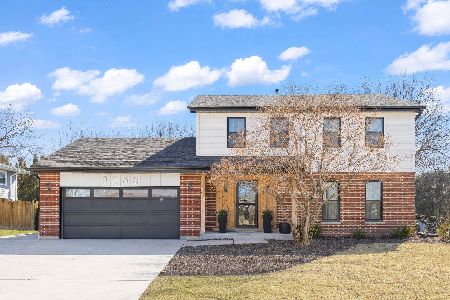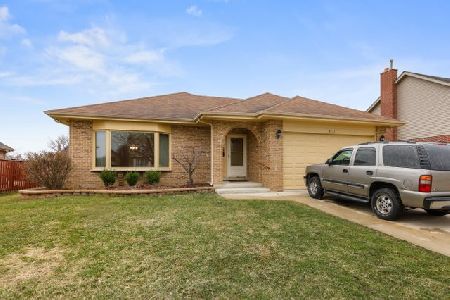8151 Chesterton Drive, Woodridge, Illinois 60517
$395,000
|
Sold
|
|
| Status: | Closed |
| Sqft: | 3,147 |
| Cost/Sqft: | $132 |
| Beds: | 5 |
| Baths: | 3 |
| Year Built: | 2002 |
| Property Taxes: | $9,585 |
| Days On Market: | 4793 |
| Lot Size: | 0,00 |
Description
Not a flaw to be found...warm & inviting with cutting edge design & amenities...high-end quality w/o high-end price! Decorative lighted columns invite sophisticated outdoor entertaining on oversized patio...brick edging surrounds patio and planting areas...tall fence surrounds entire yard, insuring privacy and protection for children & pets. Finished bsmt adds extra living area/storage! Truly an oooh/aaaah experience
Property Specifics
| Single Family | |
| — | |
| — | |
| 2002 | |
| Partial | |
| GRAFTON | |
| No | |
| — |
| Du Page | |
| — | |
| 100 / Annual | |
| None | |
| Lake Michigan | |
| Public Sewer | |
| 08251483 | |
| 0836211007 |
Nearby Schools
| NAME: | DISTRICT: | DISTANCE: | |
|---|---|---|---|
|
Grade School
John L Sipley Elementary School |
68 | — | |
|
Middle School
Thomas Jefferson Junior High Sch |
68 | Not in DB | |
|
High School
South High School |
99 | Not in DB | |
Property History
| DATE: | EVENT: | PRICE: | SOURCE: |
|---|---|---|---|
| 3 May, 2013 | Sold | $395,000 | MRED MLS |
| 17 Mar, 2013 | Under contract | $415,000 | MRED MLS |
| — | Last price change | $425,000 | MRED MLS |
| 15 Jan, 2013 | Listed for sale | $425,000 | MRED MLS |
| 18 Jul, 2024 | Sold | $635,000 | MRED MLS |
| 18 Jun, 2024 | Under contract | $639,900 | MRED MLS |
| 13 Jun, 2024 | Listed for sale | $639,900 | MRED MLS |
Room Specifics
Total Bedrooms: 5
Bedrooms Above Ground: 5
Bedrooms Below Ground: 0
Dimensions: —
Floor Type: Hardwood
Dimensions: —
Floor Type: Hardwood
Dimensions: —
Floor Type: Hardwood
Dimensions: —
Floor Type: —
Full Bathrooms: 3
Bathroom Amenities: Whirlpool,Separate Shower,Double Sink
Bathroom in Basement: 0
Rooms: Bedroom 5,Loft,Recreation Room,Sitting Room
Basement Description: Finished,Crawl
Other Specifics
| 2 | |
| Concrete Perimeter | |
| Concrete | |
| Patio, Storms/Screens | |
| Fenced Yard,Landscaped | |
| 86 X 138 | |
| — | |
| Full | |
| Vaulted/Cathedral Ceilings, Hardwood Floors, First Floor Bedroom, First Floor Laundry, First Floor Full Bath | |
| Range, Microwave, Dishwasher, High End Refrigerator, Disposal, Stainless Steel Appliance(s) | |
| Not in DB | |
| Sidewalks, Street Lights, Street Paved | |
| — | |
| — | |
| Wood Burning, Gas Starter |
Tax History
| Year | Property Taxes |
|---|---|
| 2013 | $9,585 |
| 2024 | $13,406 |
Contact Agent
Nearby Similar Homes
Nearby Sold Comparables
Contact Agent
Listing Provided By
Select Realty INC









