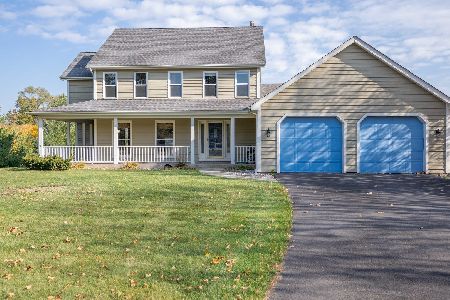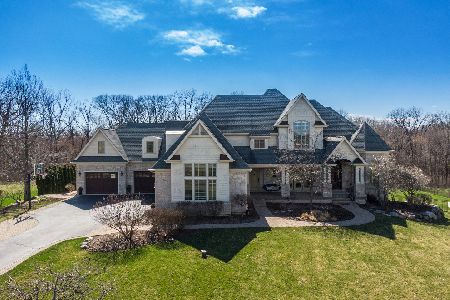8202 Shadow Creek Lane, Yorkville, Illinois 60560
$450,000
|
Sold
|
|
| Status: | Closed |
| Sqft: | 4,480 |
| Cost/Sqft: | $96 |
| Beds: | 4 |
| Baths: | 5 |
| Year Built: | 2004 |
| Property Taxes: | $15,343 |
| Days On Market: | 5823 |
| Lot Size: | 1,16 |
Description
WOW! 1+acre lot backs up to forest preserve with built in pool/hot tub surrounded by paver bricks. 6 bdrms all walk-in clsts, 4 1/2 baths,: 1st flr mstr, Gormet KIT w silstone counter tops, W/I & butlrs pantry, subzero frig, dbl oven, hrdwd flrs. Full fin BSMT with wet bar, rec rm, BRs 5 & 6, 4th BA, media rm, storage. Surround sound, zoned ht & a/c, central vac, alarm sys, deep wndw wells w/pavers. OUTSTANDING!
Property Specifics
| Single Family | |
| — | |
| Georgian | |
| 2004 | |
| Full | |
| — | |
| No | |
| 1.16 |
| Kendall | |
| Shadow Creek | |
| 300 / Annual | |
| Other | |
| Private Well | |
| Septic-Private | |
| 07444055 | |
| 0342460006 |
Nearby Schools
| NAME: | DISTRICT: | DISTANCE: | |
|---|---|---|---|
|
Grade School
Yorkville Elementary School |
115 | — | |
|
Middle School
Circle Center Intermediate Schoo |
115 | Not in DB | |
|
High School
Yorkville High School |
115 | Not in DB | |
Property History
| DATE: | EVENT: | PRICE: | SOURCE: |
|---|---|---|---|
| 20 Jan, 2011 | Sold | $450,000 | MRED MLS |
| 6 Dec, 2010 | Under contract | $429,000 | MRED MLS |
| — | Last price change | $499,000 | MRED MLS |
| 16 Feb, 2010 | Listed for sale | $875,000 | MRED MLS |
Room Specifics
Total Bedrooms: 6
Bedrooms Above Ground: 4
Bedrooms Below Ground: 2
Dimensions: —
Floor Type: Carpet
Dimensions: —
Floor Type: Carpet
Dimensions: —
Floor Type: Carpet
Dimensions: —
Floor Type: —
Dimensions: —
Floor Type: —
Full Bathrooms: 5
Bathroom Amenities: Whirlpool,Separate Shower,Double Sink
Bathroom in Basement: 1
Rooms: Bedroom 5,Bedroom 6,Breakfast Room,Den,Foyer,Gallery,Game Room,Media Room,Recreation Room,Utility Room-1st Floor
Basement Description: Finished
Other Specifics
| 3 | |
| Concrete Perimeter | |
| Brick | |
| Balcony, Deck, Patio, Hot Tub, In Ground Pool | |
| Cul-De-Sac,Fenced Yard,Forest Preserve Adjacent,Wooded | |
| 117X322X174X344 | |
| Unfinished | |
| Full | |
| Vaulted/Cathedral Ceilings, Hot Tub, Bar-Wet, First Floor Bedroom | |
| Double Oven, Microwave, Dishwasher, Refrigerator | |
| Not in DB | |
| Street Paved | |
| — | |
| — | |
| Wood Burning, Gas Starter |
Tax History
| Year | Property Taxes |
|---|---|
| 2011 | $15,343 |
Contact Agent
Nearby Similar Homes
Nearby Sold Comparables
Contact Agent
Listing Provided By
RE/MAX Professionals Select








