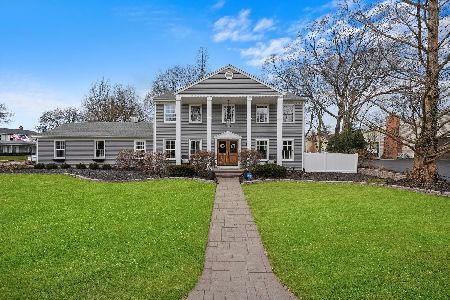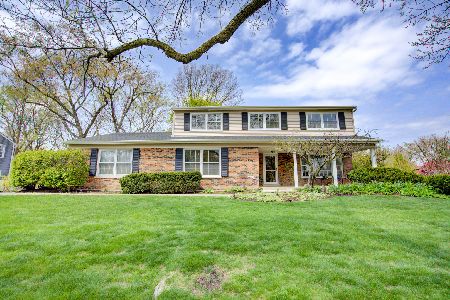813 Charles Avenue, Naperville, Illinois 60540
$330,000
|
Sold
|
|
| Status: | Closed |
| Sqft: | 2,614 |
| Cost/Sqft: | $142 |
| Beds: | 4 |
| Baths: | 3 |
| Year Built: | 1976 |
| Property Taxes: | $9,287 |
| Days On Market: | 2402 |
| Lot Size: | 0,28 |
Description
Outstanding opportunity to become part of coveted Hobson Village community and make this one your own! The heavy lifting has been done: newer roof (2016) siding (2015) A/C (2015), HWH (2014) and Furnace 5 years new. Attractive curb appeal with side load garage that includes an add'l 4ft of space, nice walkway and oversized front porch with front entry flanked by columns. Hardwood floors in Living and Dining Rooms. Very workable kitchen with newer cabinets and huge center island. Family room has vaulted/beamed ceiling, wood burning fireplace and SLG to fenced yard with huge stone patio and mature trees. Partial basement has minimal studding in place. Bring your vision - it's ready!
Property Specifics
| Single Family | |
| — | |
| — | |
| 1976 | |
| Partial | |
| — | |
| No | |
| 0.28 |
| Du Page | |
| Hobson Village | |
| 125 / Annual | |
| — | |
| Public | |
| Public Sewer | |
| 10471959 | |
| 0819410023 |
Nearby Schools
| NAME: | DISTRICT: | DISTANCE: | |
|---|---|---|---|
|
Grade School
Prairie Elementary School |
203 | — | |
|
Middle School
Washington Junior High School |
203 | Not in DB | |
|
High School
Naperville North High School |
203 | Not in DB | |
Property History
| DATE: | EVENT: | PRICE: | SOURCE: |
|---|---|---|---|
| 10 Oct, 2019 | Sold | $330,000 | MRED MLS |
| 5 Sep, 2019 | Under contract | $369,900 | MRED MLS |
| 2 Aug, 2019 | Listed for sale | $369,900 | MRED MLS |
| 1 May, 2024 | Sold | $905,000 | MRED MLS |
| 4 Mar, 2024 | Under contract | $849,995 | MRED MLS |
| 28 Feb, 2024 | Listed for sale | $849,995 | MRED MLS |
Room Specifics
Total Bedrooms: 4
Bedrooms Above Ground: 4
Bedrooms Below Ground: 0
Dimensions: —
Floor Type: —
Dimensions: —
Floor Type: —
Dimensions: —
Floor Type: —
Full Bathrooms: 3
Bathroom Amenities: —
Bathroom in Basement: 0
Rooms: Eating Area,Den,Foyer
Basement Description: Unfinished,Cellar
Other Specifics
| 2 | |
| Concrete Perimeter | |
| Asphalt | |
| Patio, Porch | |
| — | |
| 12412 | |
| Full | |
| Full | |
| Vaulted/Cathedral Ceilings, Hardwood Floors, Walk-In Closet(s) | |
| Double Oven, Microwave, Dishwasher, Refrigerator, Washer, Dryer, Disposal | |
| Not in DB | |
| — | |
| — | |
| — | |
| Wood Burning, Attached Fireplace Doors/Screen |
Tax History
| Year | Property Taxes |
|---|---|
| 2019 | $9,287 |
| 2024 | $10,497 |
Contact Agent
Nearby Similar Homes
Nearby Sold Comparables
Contact Agent
Listing Provided By
Keller Williams Infinity












