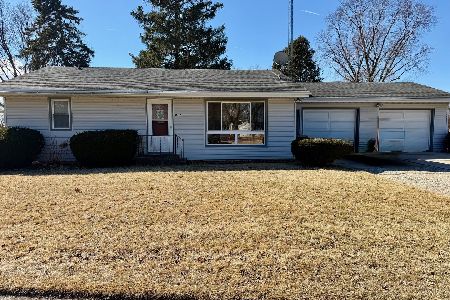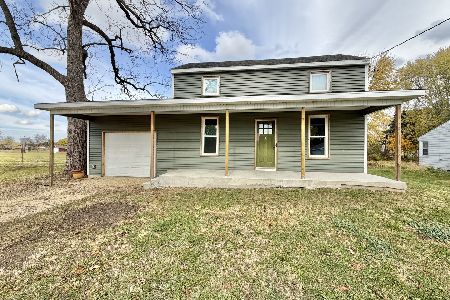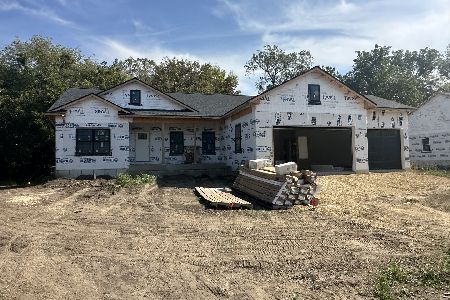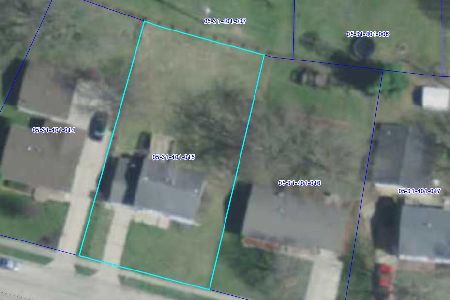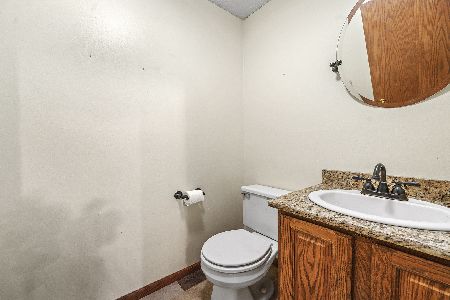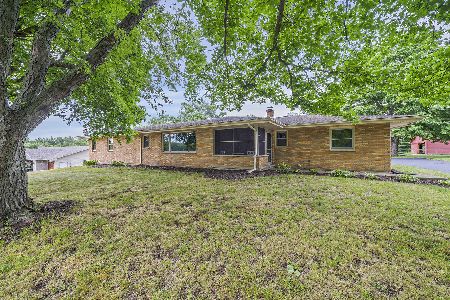909 River Drive, Byron, Illinois 61010
$93,500
|
Sold
|
|
| Status: | Closed |
| Sqft: | 1,536 |
| Cost/Sqft: | $68 |
| Beds: | 4 |
| Baths: | 2 |
| Year Built: | 1970 |
| Property Taxes: | $2,504 |
| Days On Market: | 2871 |
| Lot Size: | 0,24 |
Description
Nice 4 Bedroom 1.5 bath Bi-Level home with view of the River. Front deck for relaxing and enjoying view of river and wildlife in park like setting across the street. Up dated AC, hot water heater, roof shingles on garage. Complete tear off on house and new shingles approx. 2 yrs ago. Insulated 1.5 car garage. Back deck for Barbecuing out your back door. Fenced in back yard just a few steps from back door with above ground swimming pool, deck for relaxing and sunbathing around the pool. Back yard also includes sitting bench,hammock and fire pit. Like a vacation retreat with out leaving home. Kitchen has updated Cabinets and ceramic tile floor. Appliances included. (Appliances are AS IS.)
Property Specifics
| Single Family | |
| — | |
| Bi-Level | |
| 1970 | |
| Full | |
| — | |
| No | |
| 0.24 |
| Ogle | |
| — | |
| 0 / Not Applicable | |
| None | |
| Public | |
| Public Sewer | |
| 09924517 | |
| 05314010110000 |
Nearby Schools
| NAME: | DISTRICT: | DISTANCE: | |
|---|---|---|---|
|
Grade School
Mary Morgan Elementary School |
226 | — | |
|
Middle School
Byron Middle School |
226 | Not in DB | |
|
High School
Byron High School |
226 | Not in DB | |
Property History
| DATE: | EVENT: | PRICE: | SOURCE: |
|---|---|---|---|
| 15 Jun, 2018 | Sold | $93,500 | MRED MLS |
| 1 May, 2018 | Under contract | $104,900 | MRED MLS |
| 20 Apr, 2018 | Listed for sale | $104,900 | MRED MLS |
Room Specifics
Total Bedrooms: 4
Bedrooms Above Ground: 4
Bedrooms Below Ground: 0
Dimensions: —
Floor Type: Carpet
Dimensions: —
Floor Type: Carpet
Dimensions: —
Floor Type: Vinyl
Full Bathrooms: 2
Bathroom Amenities: —
Bathroom in Basement: 1
Rooms: No additional rooms
Basement Description: Finished
Other Specifics
| 1.5 | |
| Concrete Perimeter | |
| Concrete | |
| Deck | |
| — | |
| 68X141.62X20X60.3X146.32 | |
| Unfinished | |
| None | |
| — | |
| Range, Refrigerator, Washer, Dryer | |
| Not in DB | |
| Street Paved | |
| — | |
| — | |
| — |
Tax History
| Year | Property Taxes |
|---|---|
| 2018 | $2,504 |
Contact Agent
Nearby Similar Homes
Contact Agent
Listing Provided By
Keller Williams Realty Signature

