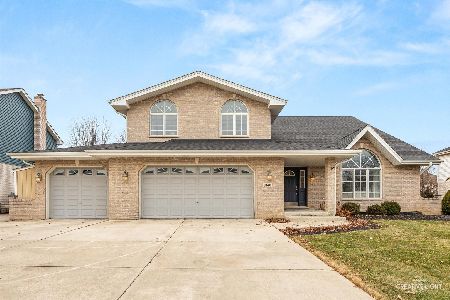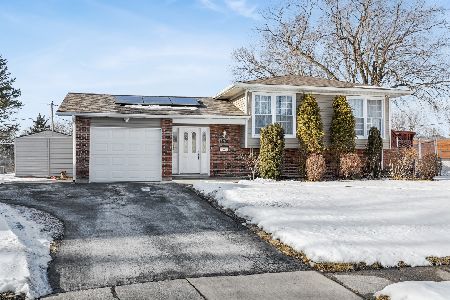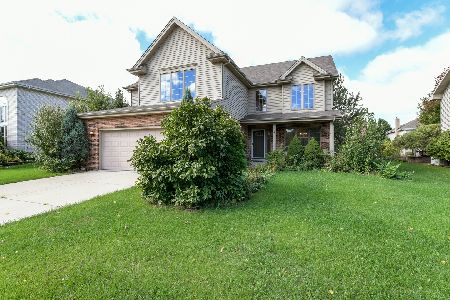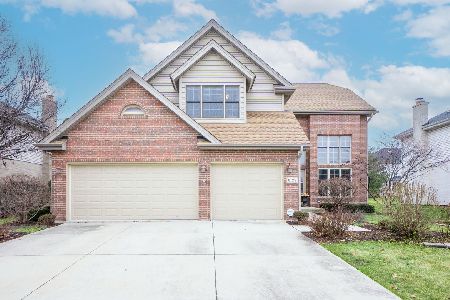8146 Hampton Drive, Woodridge, Illinois 60517
$639,000
|
Sold
|
|
| Status: | Closed |
| Sqft: | 3,428 |
| Cost/Sqft: | $186 |
| Beds: | 4 |
| Baths: | 4 |
| Year Built: | 2003 |
| Property Taxes: | $14,185 |
| Days On Market: | 1312 |
| Lot Size: | 0,24 |
Description
Welcome home! Beautiful two story home located in sought after Farmingdale Village. Featuring 5 bedrooms, 4 full baths, 3 car garage and a custom finished basement! Light and bright home with vaulted ceilings, expansive rooms and open concept layout perfect for entertaining. First floor highlights feature two story living room, large family room with brick fireplace, flex room/office/mud room, dining room and kitchen with stainless steel appliances. Additional first floor features include full bath and hardwood flooring. Second Story highlights include 4 large bedrooms with ample storage, loft area and hall bath. Master retreat with vaulted ceilings, wood beam, large closet and spa like bathroom with separate tub, shower, dual vanities and high ceilings. Custom finished basement featuring high ceilings, bar area with huge island and beverage center, theater area, game room, additional bedroom and full bath! Professionally landscaped yard, huge deck, sun awning and mature trees create a private outdoor space.Premium location near shopping, dining, Metra, parks, schools, expressway access and close to all that Woodridge and Downers Grove have to offer! Pride of ownership throughout this original owner home!
Property Specifics
| Single Family | |
| — | |
| — | |
| 2003 | |
| — | |
| — | |
| No | |
| 0.24 |
| Du Page | |
| Farmingdale Village | |
| 100 / Annual | |
| — | |
| — | |
| — | |
| 11475703 | |
| 0836214006 |
Nearby Schools
| NAME: | DISTRICT: | DISTANCE: | |
|---|---|---|---|
|
Grade School
John L Sipley Elementary School |
68 | — | |
|
Middle School
Thomas Jefferson Junior High Sch |
68 | Not in DB | |
|
High School
South High School |
99 | Not in DB | |
Property History
| DATE: | EVENT: | PRICE: | SOURCE: |
|---|---|---|---|
| 1 Sep, 2022 | Sold | $639,000 | MRED MLS |
| 2 Aug, 2022 | Under contract | $639,000 | MRED MLS |
| 28 Jul, 2022 | Listed for sale | $639,000 | MRED MLS |
| 22 Feb, 2026 | Under contract | $730,000 | MRED MLS |
| 19 Feb, 2026 | Listed for sale | $730,000 | MRED MLS |
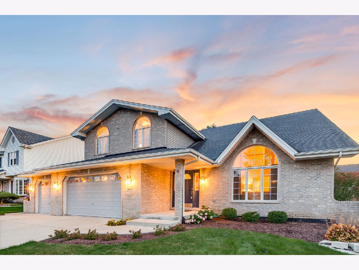
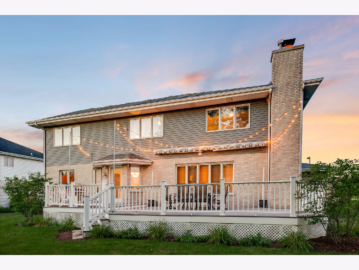
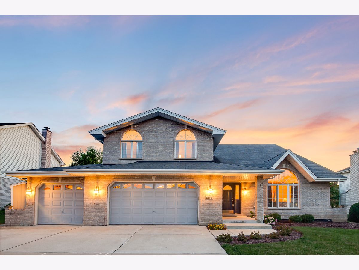
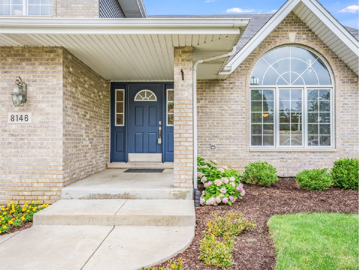
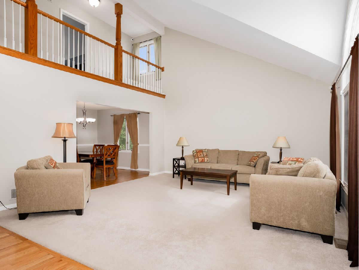
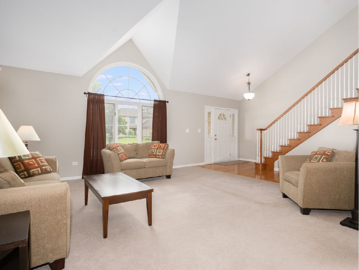
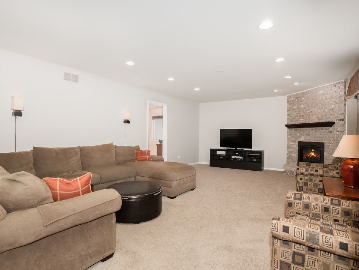
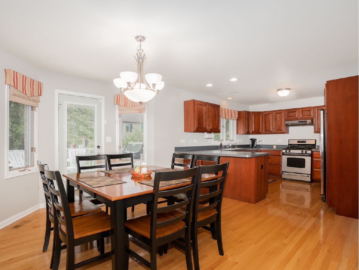
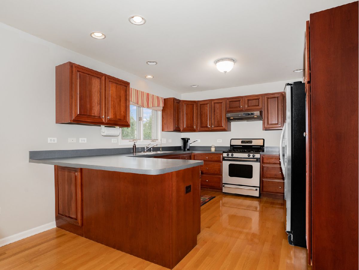
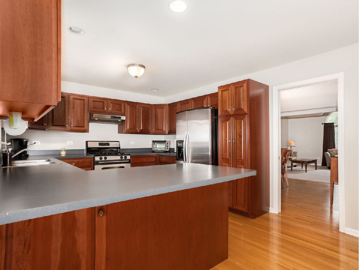
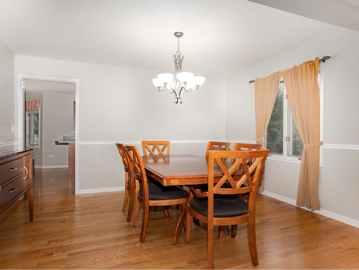
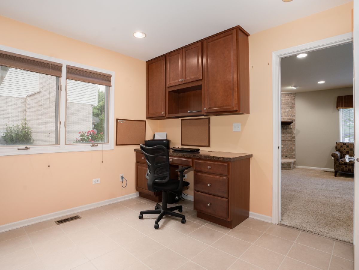
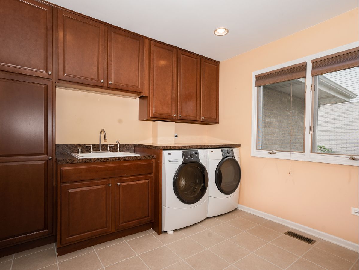
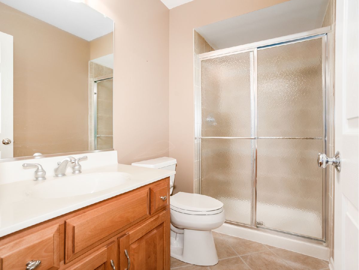
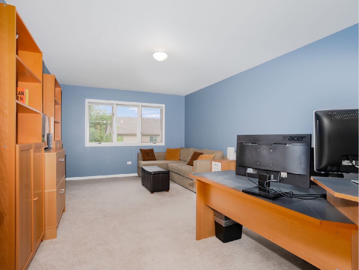
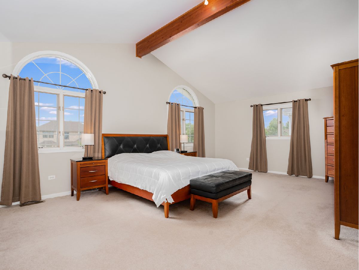
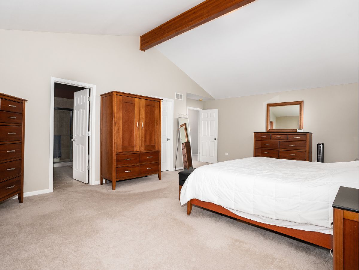
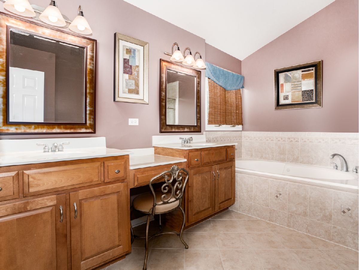
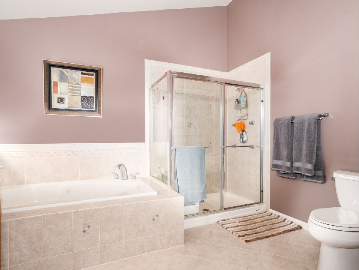
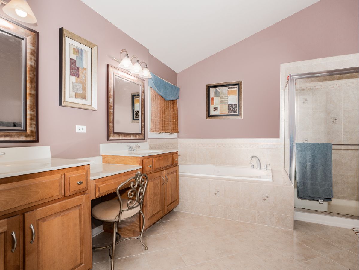
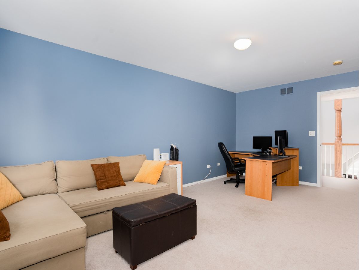
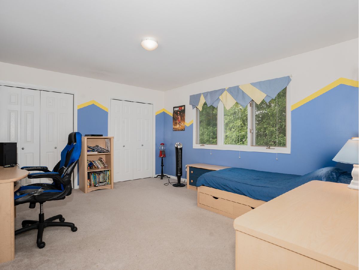
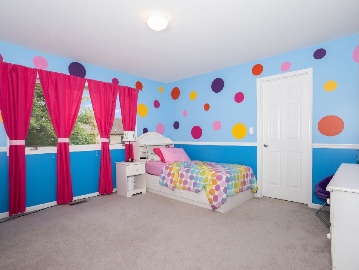
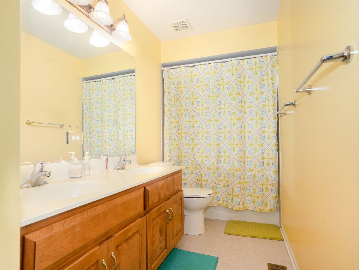
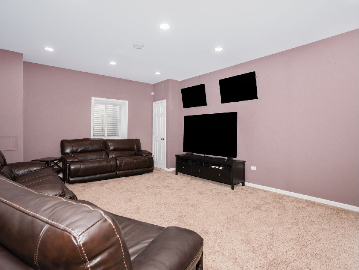
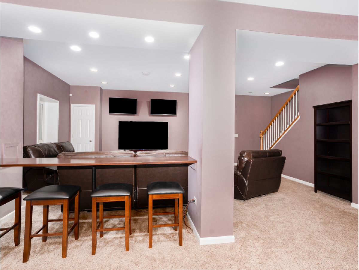
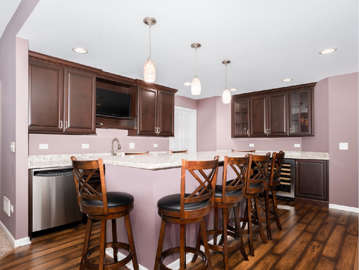
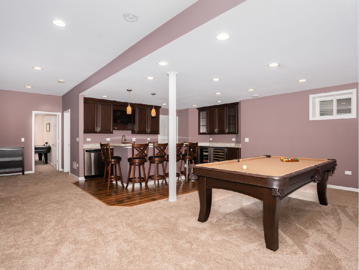
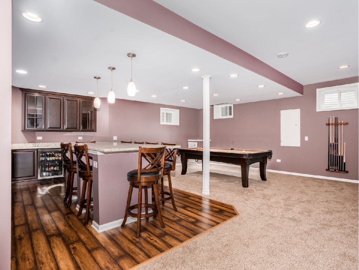
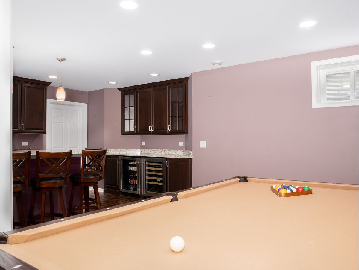
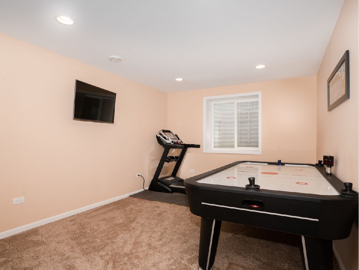
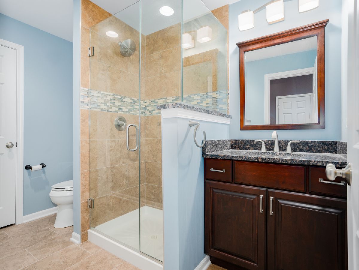
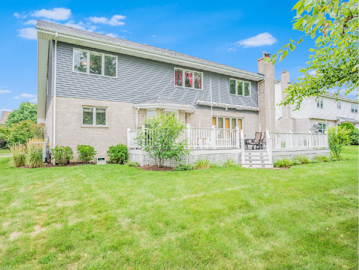

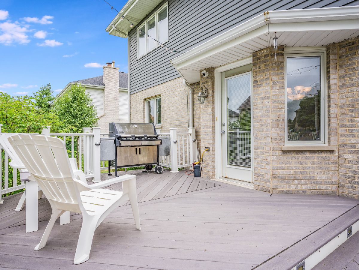

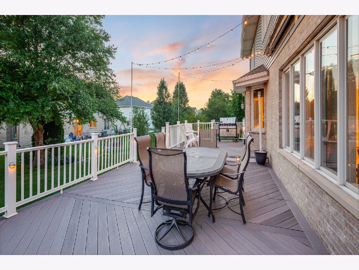
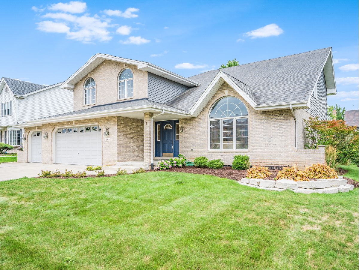
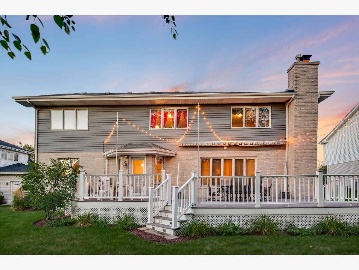
Room Specifics
Total Bedrooms: 5
Bedrooms Above Ground: 4
Bedrooms Below Ground: 1
Dimensions: —
Floor Type: —
Dimensions: —
Floor Type: —
Dimensions: —
Floor Type: —
Dimensions: —
Floor Type: —
Full Bathrooms: 4
Bathroom Amenities: Separate Shower,Double Sink
Bathroom in Basement: 1
Rooms: —
Basement Description: Finished
Other Specifics
| 3.5 | |
| — | |
| Concrete | |
| — | |
| — | |
| 85X125 | |
| — | |
| — | |
| — | |
| — | |
| Not in DB | |
| — | |
| — | |
| — | |
| — |
Tax History
| Year | Property Taxes |
|---|---|
| 2022 | $14,185 |
| 2026 | $16,084 |
Contact Agent
Nearby Similar Homes
Nearby Sold Comparables
Contact Agent
Listing Provided By
john greene, Realtor

