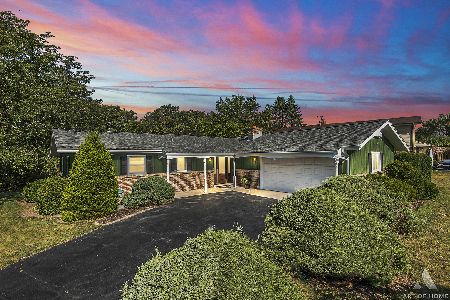8130 Rosemere Court, Willow Springs, Illinois 60480
$585,000
|
Sold
|
|
| Status: | Closed |
| Sqft: | 3,453 |
| Cost/Sqft: | $169 |
| Beds: | 4 |
| Baths: | 4 |
| Year Built: | 2001 |
| Property Taxes: | $9,328 |
| Days On Market: | 2013 |
| Lot Size: | 0,22 |
Description
Look no further as your dream home has officially hit the market!! Don't miss the opportunity to own this meticulously maintained and updated contemporary home that is truly MOVE IN READY! This spacious home features 5 bedrooms, 3.5 baths plus OFFICE, a 3-car garage and sits on the corner of a quiet cul-de-sac boasting tons of curb appeal with a huge 46' low maintenance composite deck that was installed in 2016 which is perfectly complemented by mature trees, professional landscaping and romantic lighting. Not only is the backyard an entertainer's dream, but the open floor plan of the interior of the home is also sure to please. The open concept begins with the foyer that features Brazilian cherry hardwood floors that lead to a sun filled family room with expansive windows and French doors opening to the deck, 11' vaulted ceilings, a stone fireplace surrounded by artistically pleasing built-in shelving which is all easily seen and enjoyable from the well positioned open kitchen and dining area which was updated in 2015 and includes ample maple cabinetry, granite countertops, an island and stainless steel appliances. Off the kitchen, you'll indulge in the bright sunroom that was updated in 2015 and now features a cozy fireplace and direct access to the deck. On the first floor you'll also find an office that can be easily converted into an in-law suite as it includes a closet and it's adjacent to a full bathroom with walk-in shower. The second floor offers a freshly painted master bedroom with adjoining master bathroom which includes a whirlpool tub, double vanity, separate shower and toilet room, heated floors and motorized skylight. Three additional nicely sized bedrooms and a full bathroom are located on the second floor in addition to a sizable BONUS loft space that can be used as an office, play area, craft area, sewing area, entertainment area....the options are endless! To top off this sizable home, we have a FINISHED basement (with newer plush carpeting) that includes the 5th bedroom with a closet and an ingress/egress window, a large entertainment area with built-in shelving, a powder room and lots of storage areas. This location has it all! Not only does it offer the highly rated Pleasantdale Elementary & Middle Schools and Lyons Township High School, but it's walking distance to upscale shopping, dining and entertainment at the Burr Ridge Village Center, convenient proximity to I-55 & 294, plus PACE Bus to Downtown Chicago, and access to Metra train in Willow Springs (Heritage Corridor) and also in nearby Hinsdale (BNSF Railway) in addition to not being too far from hiking and biking the trails at the Willow Springs Woods forest preserve. OTHER HOME FEATURES *Solid Four Panel Wood Doors* *Brazilian Cherry Hardwood Floors throughout Entryway, Family Room, Dining Room and Kitchen* *Tons of Storage Space* *In Ground Sprinkler System* *Radon Mitigation System*
Property Specifics
| Single Family | |
| — | |
| Contemporary | |
| 2001 | |
| Full | |
| — | |
| No | |
| 0.22 |
| Cook | |
| — | |
| — / Not Applicable | |
| None | |
| Lake Michigan | |
| Public Sewer, Sewer-Storm | |
| 10783208 | |
| 18312020480000 |
Nearby Schools
| NAME: | DISTRICT: | DISTANCE: | |
|---|---|---|---|
|
Grade School
Pleasantdale Elementary School |
107 | — | |
|
Middle School
Pleasantdale Middle School |
107 | Not in DB | |
|
High School
Lyons Twp High School |
204 | Not in DB | |
Property History
| DATE: | EVENT: | PRICE: | SOURCE: |
|---|---|---|---|
| 30 Mar, 2012 | Sold | $476,000 | MRED MLS |
| 22 Feb, 2012 | Under contract | $519,900 | MRED MLS |
| 20 Feb, 2012 | Listed for sale | $519,900 | MRED MLS |
| 4 Sep, 2020 | Sold | $585,000 | MRED MLS |
| 2 Aug, 2020 | Under contract | $585,000 | MRED MLS |
| 15 Jul, 2020 | Listed for sale | $585,000 | MRED MLS |
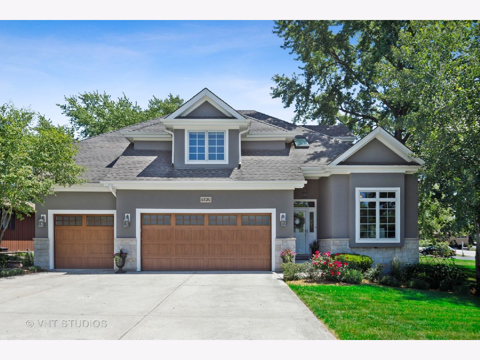
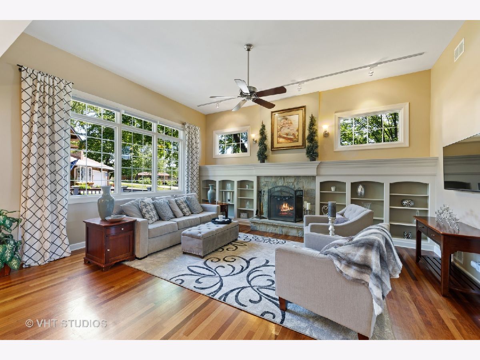
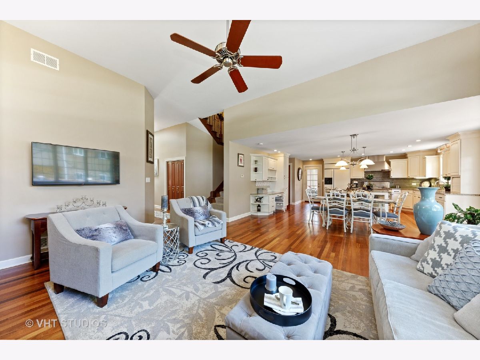
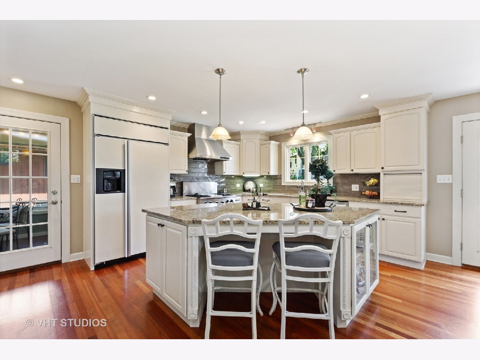
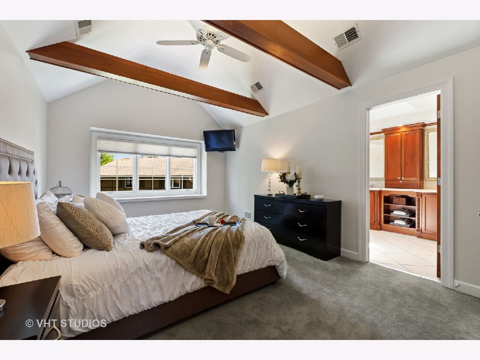
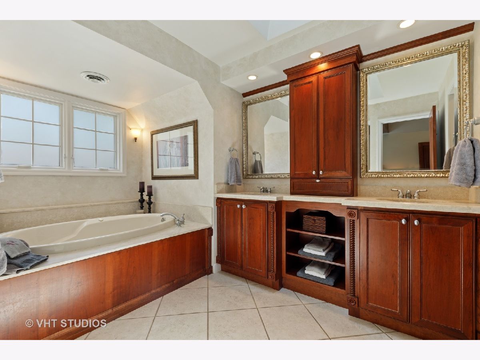
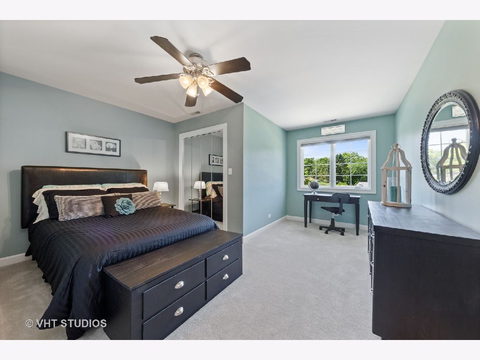
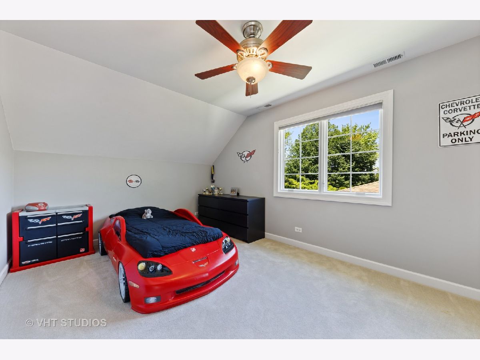
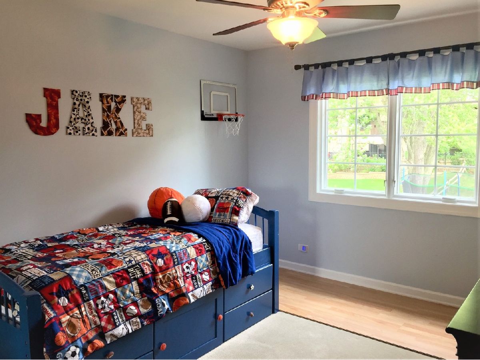
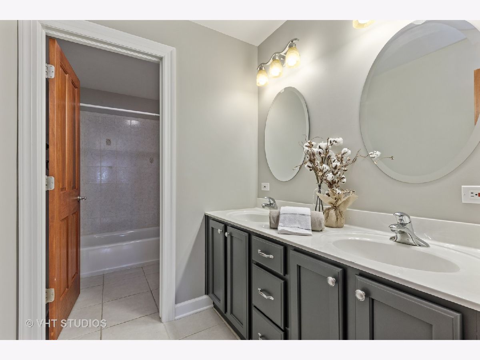
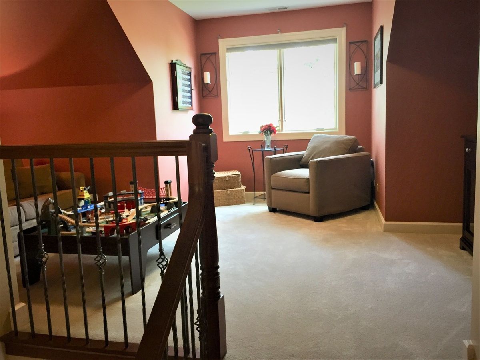
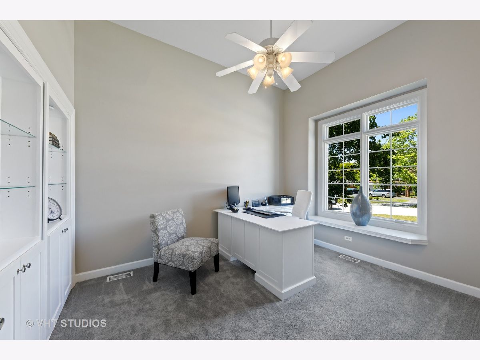
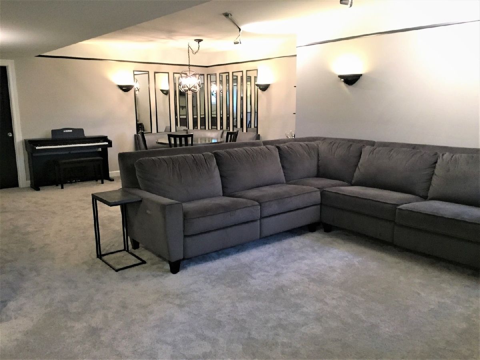
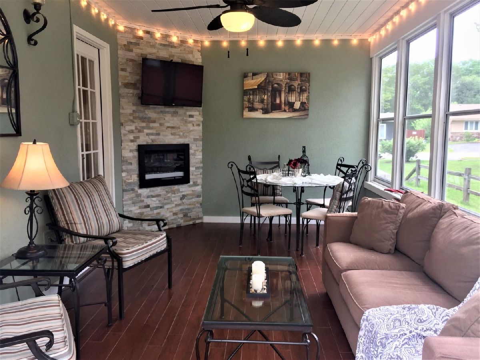
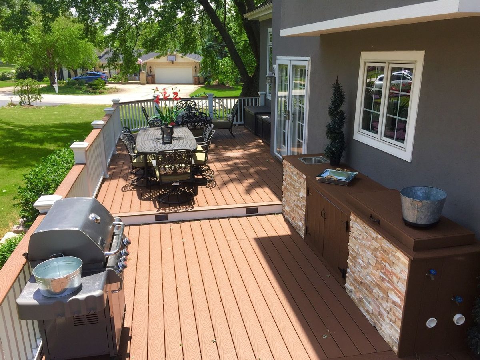
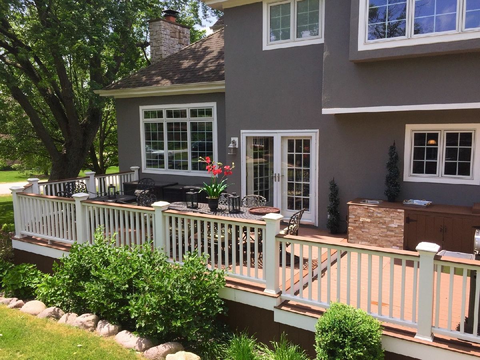
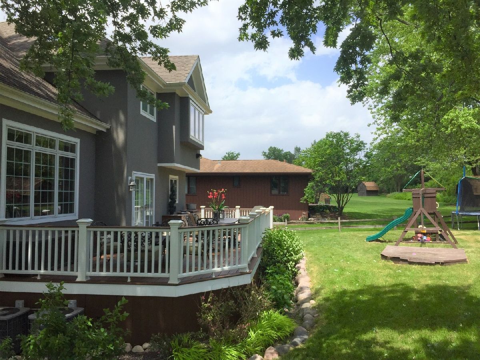
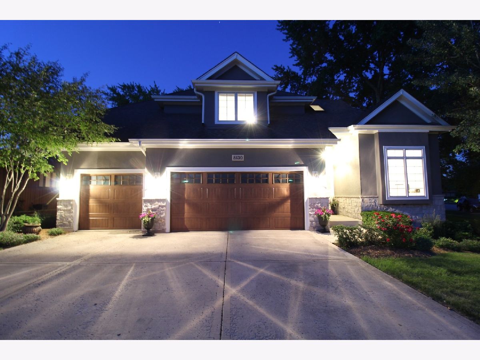
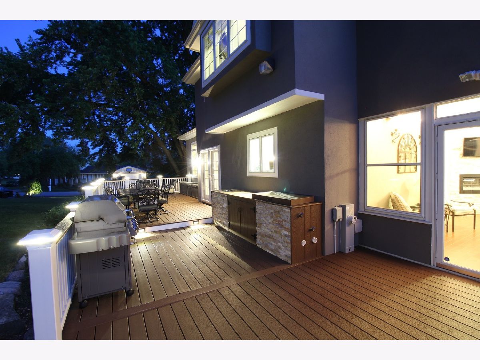
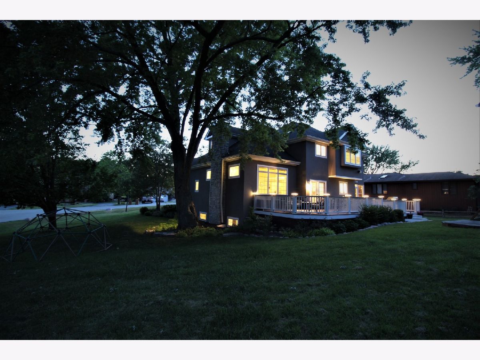
Room Specifics
Total Bedrooms: 5
Bedrooms Above Ground: 4
Bedrooms Below Ground: 1
Dimensions: —
Floor Type: Carpet
Dimensions: —
Floor Type: Carpet
Dimensions: —
Floor Type: Carpet
Dimensions: —
Floor Type: —
Full Bathrooms: 4
Bathroom Amenities: Whirlpool,Separate Shower,Double Sink
Bathroom in Basement: 1
Rooms: Bedroom 5,Loft,Office
Basement Description: Finished,Egress Window
Other Specifics
| 3 | |
| Concrete Perimeter | |
| Concrete | |
| Deck | |
| Corner Lot,Cul-De-Sac,Irregular Lot,Landscaped,Mature Trees | |
| 0.22 | |
| Unfinished | |
| Full | |
| Vaulted/Cathedral Ceilings, Skylight(s), Hardwood Floors, First Floor Laundry, First Floor Full Bath, Built-in Features, Walk-In Closet(s) | |
| Range, Microwave, Dishwasher, Refrigerator, Washer, Dryer, Disposal | |
| Not in DB | |
| Street Paved | |
| — | |
| — | |
| Wood Burning, Gas Starter |
Tax History
| Year | Property Taxes |
|---|---|
| 2012 | $6,457 |
| 2020 | $9,328 |
Contact Agent
Nearby Similar Homes
Nearby Sold Comparables
Contact Agent
Listing Provided By
Baird & Warner









