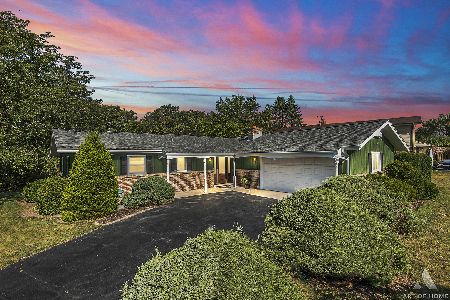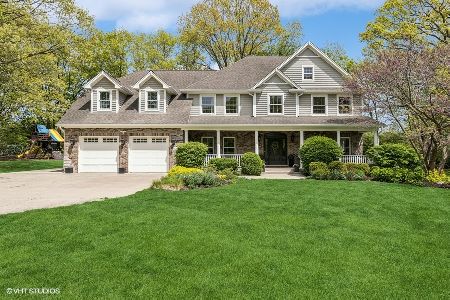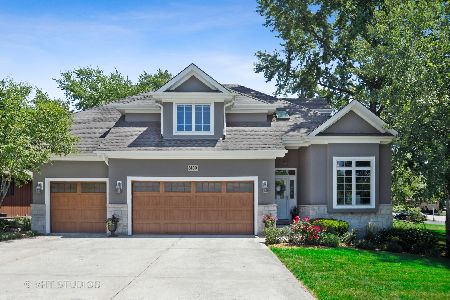8139 Rosemere Court, Willow Springs, Illinois 60480
$505,000
|
Sold
|
|
| Status: | Closed |
| Sqft: | 4,308 |
| Cost/Sqft: | $125 |
| Beds: | 7 |
| Baths: | 5 |
| Year Built: | 1971 |
| Property Taxes: | $14,835 |
| Days On Market: | 1701 |
| Lot Size: | 0,50 |
Description
This spacious, smartly configured home has multiple indoor and outdoor spaces, formal and informal, to accommodate your household's ever-changing needs. With 5 bedrooms upstairs and a double office/guest suite with full bath on the main floor, plus 3 bonus rooms in the lower level, there is a room or two for everyone! Endless opportunities for work and study at home, exercise, relaxation and entertainment. The main floor suite has a private entrance which can serve as a double office, separate guest quarters, multigenerational living or private retreat for nanny. The large kitchen, family room, formal dining and living rooms make a terrific floor plan that is amenable to gatherings large and small, all with room to roam. Even hardwood floors throughout most rooms. Premium kitchen will satisfy every chef's needs for cooking and entertaining: 6 burner Wolf range, double ovens, warming oven, walk-in pantry and commercial sized refrigerator, Granite counters and SS appliances punctuate this space. The extraordinarily large primary bedroom with en-suite bathroom is truly a tucked away sanctuary. The numerous windows bring the wooded outdoor views in. This main bedroom includes many upgrades such as a fireplace with granite surround, double sided walk-in closet with built-in cabinetry, double shower and separate tub area with skylight PLUS a private balcony overlooking the treetop views of the backyard. Double doors from family room and patio doors from kitchen lead to the lovely, secluded deck and large yard with fire pit area (upgraded electric is there) and playset. This outdoor oasis is over a 1/2 acre of tranquil, private green space on a secluded cul-de-sac. Award winning school district comes with package (Pleasantdale and Lyons Twp) besides being conveniently located near highway accesses, There are too many highlights and upgrades to mention here-come discover personally all that this home has to offer!
Property Specifics
| Single Family | |
| — | |
| Quad Level | |
| 1971 | |
| Full,Walkout | |
| — | |
| No | |
| 0.5 |
| Cook | |
| Willow On The Hill | |
| — / Not Applicable | |
| None | |
| Lake Michigan | |
| Public Sewer | |
| 11097898 | |
| 18312020180000 |
Nearby Schools
| NAME: | DISTRICT: | DISTANCE: | |
|---|---|---|---|
|
Grade School
Pleasantdale Elementary School |
107 | — | |
|
Middle School
Pleasantdale Middle School |
107 | Not in DB | |
|
High School
Lyons Twp High School |
204 | Not in DB | |
Property History
| DATE: | EVENT: | PRICE: | SOURCE: |
|---|---|---|---|
| 4 Feb, 2022 | Sold | $505,000 | MRED MLS |
| 8 Nov, 2021 | Under contract | $540,000 | MRED MLS |
| — | Last price change | $599,000 | MRED MLS |
| 23 May, 2021 | Listed for sale | $628,000 | MRED MLS |
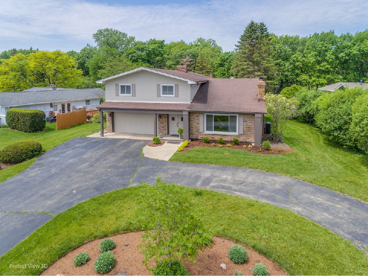
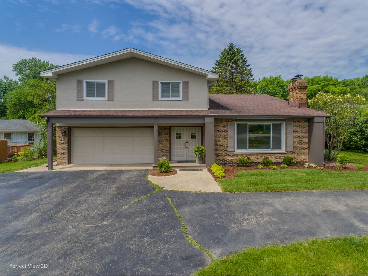
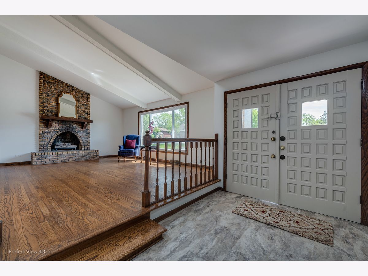
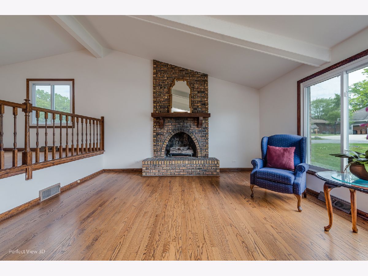
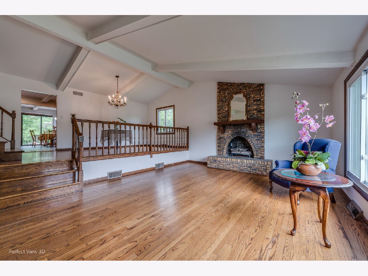
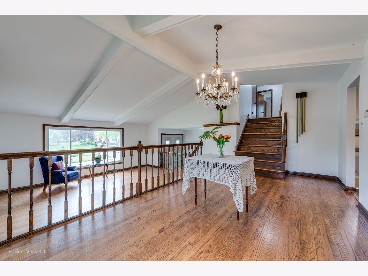
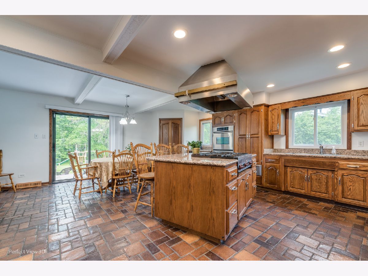
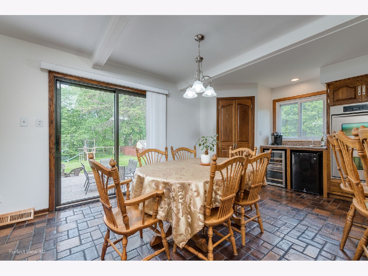
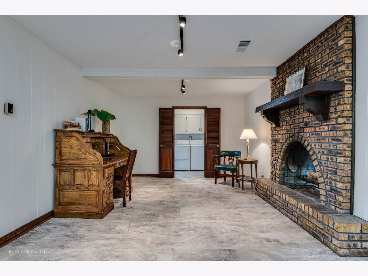
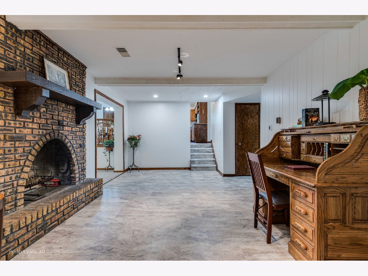
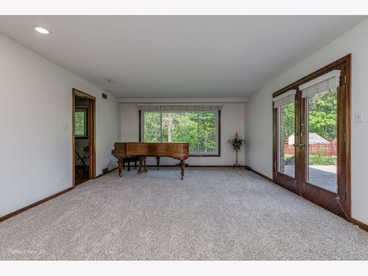
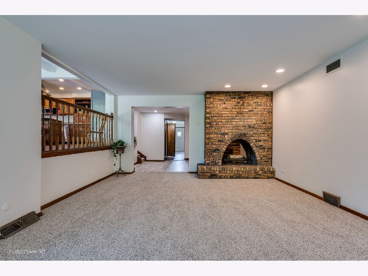
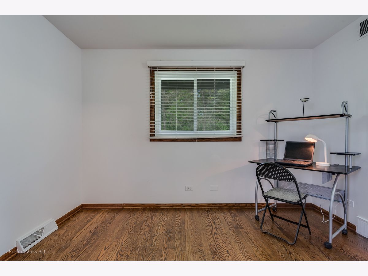
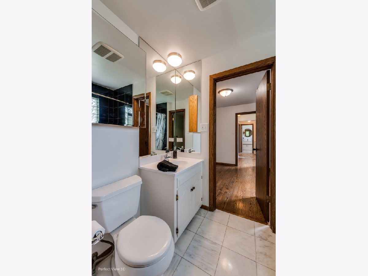
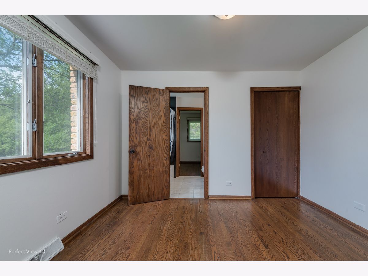
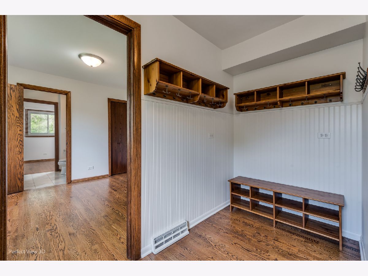
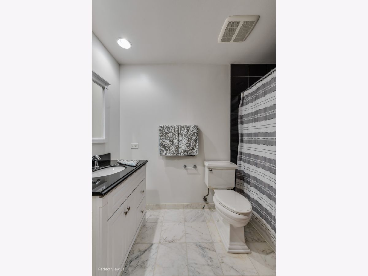
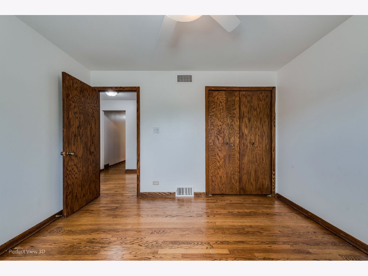
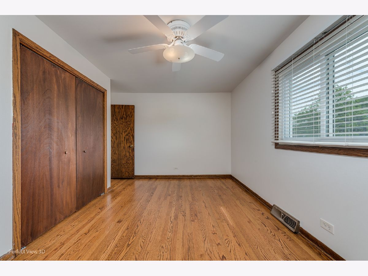
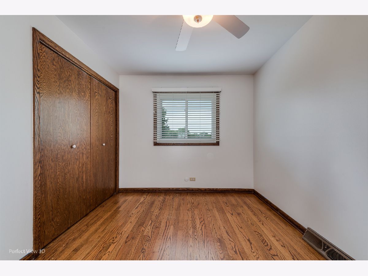
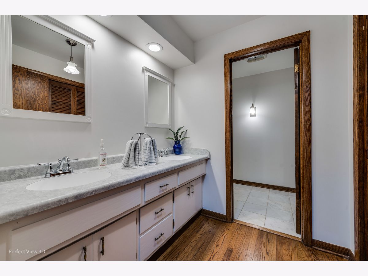
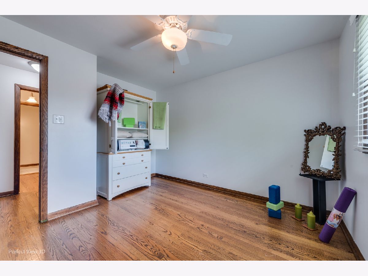
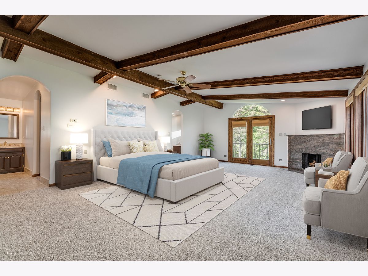
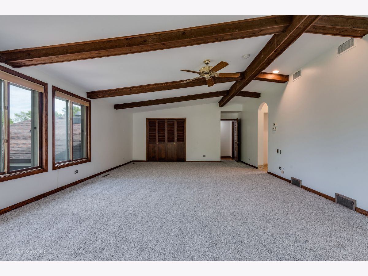
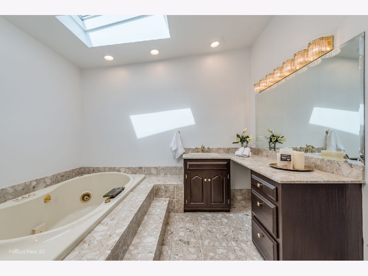
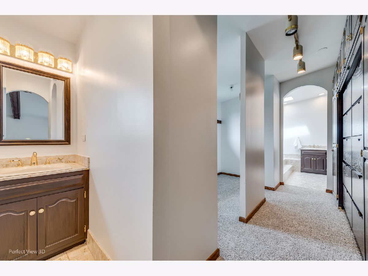
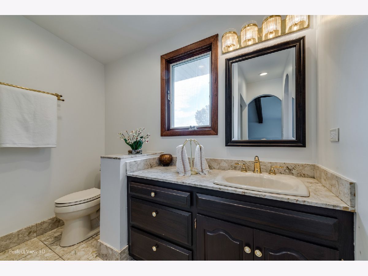
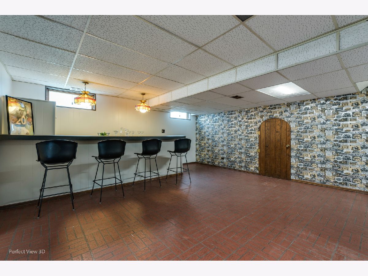
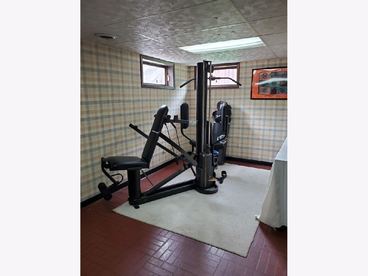
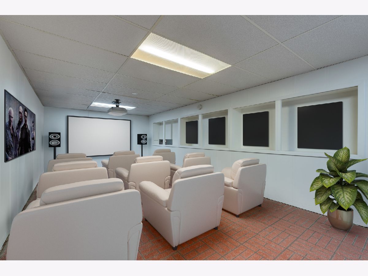
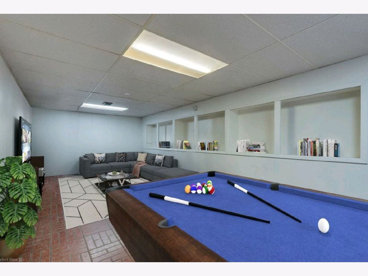
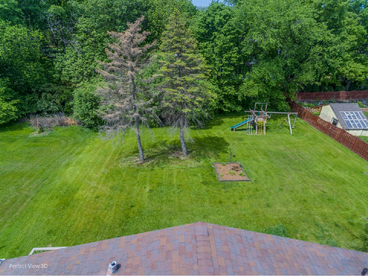
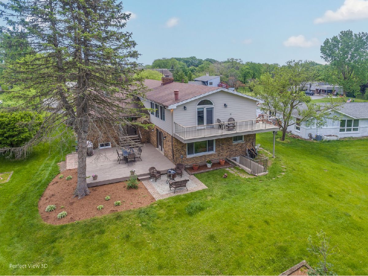
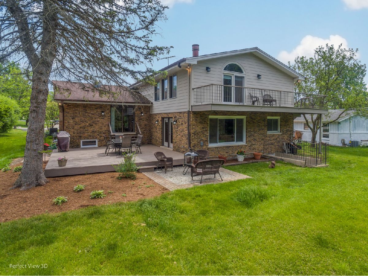
Room Specifics
Total Bedrooms: 7
Bedrooms Above Ground: 7
Bedrooms Below Ground: 0
Dimensions: —
Floor Type: Hardwood
Dimensions: —
Floor Type: Hardwood
Dimensions: —
Floor Type: Hardwood
Dimensions: —
Floor Type: —
Dimensions: —
Floor Type: —
Dimensions: —
Floor Type: —
Full Bathrooms: 5
Bathroom Amenities: Whirlpool,Separate Shower,Double Sink,Double Shower
Bathroom in Basement: 0
Rooms: Bedroom 5,Bedroom 6,Bedroom 7,Library,Recreation Room,Game Room,Exercise Room,Mud Room,Utility Room-1st Floor
Basement Description: Partially Finished,Sub-Basement,Exterior Access
Other Specifics
| 2 | |
| Concrete Perimeter | |
| Asphalt | |
| Deck, Storms/Screens, Workshop | |
| Cul-De-Sac | |
| 100X225X100X231 | |
| — | |
| Full | |
| Vaulted/Cathedral Ceilings, Skylight(s), Bar-Wet, Hardwood Floors, Heated Floors, First Floor Bedroom, In-Law Arrangement, First Floor Laundry, First Floor Full Bath, Built-in Features, Walk-In Closet(s), Some Carpeting, Some Window Treatmnt, Some Wood Floors, Grani... | |
| Double Oven, Dishwasher, Refrigerator, Bar Fridge, Washer, Dryer, Stainless Steel Appliance(s), Wine Refrigerator, Cooktop, Range Hood, Other, Wall Oven | |
| Not in DB | |
| — | |
| — | |
| — | |
| Double Sided, Gas Log, Gas Starter, More than one |
Tax History
| Year | Property Taxes |
|---|---|
| 2022 | $14,835 |
Contact Agent
Nearby Similar Homes
Nearby Sold Comparables
Contact Agent
Listing Provided By
Green Acres Realty Corp.







