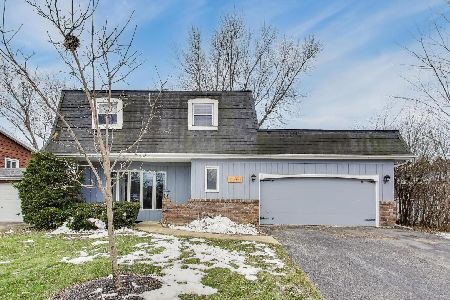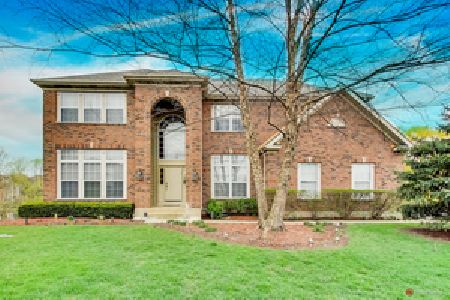8131 Danneil Circle, Long Grove, Illinois 60047
$528,000
|
Sold
|
|
| Status: | Closed |
| Sqft: | 3,499 |
| Cost/Sqft: | $157 |
| Beds: | 6 |
| Baths: | 4 |
| Year Built: | 2003 |
| Property Taxes: | $15,935 |
| Days On Market: | 6101 |
| Lot Size: | 0,40 |
Description
ARGUABLY THE BEST VALUE IN INDIAN CREEK CLUB. STUNNING HOME ON CUL-DE-SAC WITH PROFESSIONALLY LANDSCAPED LOT & POND VIEW! SPACE GALORE! FORMAL 1ST FLOOR LR, DR, LIBRARY & DEN! ARCHED ENTRYWAYS, SPACIOUS KITCHEN OPENS TO DRAMATIC 2STY FR W/FRPLC. MSTR SUITE W/HIS/HERS WALK-IN CLOSETS & LUXURIOUS BATH. POSSIBLE IN-LAW ARRANGEMENT. WALKOUT BSMT LEADS TO PATIO. GREAT FOR ENTERTAINING. AWARD WINNING STEVENSON HS!
Property Specifics
| Single Family | |
| — | |
| — | |
| 2003 | |
| Full,Walkout,English | |
| ARLINGTON | |
| Yes | |
| 0.4 |
| Lake | |
| Indian Creek Club | |
| 125 / Monthly | |
| Snow Removal,Other | |
| Public | |
| Public Sewer | |
| 07213846 | |
| 14021011130000 |
Nearby Schools
| NAME: | DISTRICT: | DISTANCE: | |
|---|---|---|---|
|
Grade School
Fremont Elementary School |
79 | — | |
|
Middle School
Fremont Middle School |
79 | Not in DB | |
|
High School
Adlai E Stevenson High School |
125 | Not in DB | |
Property History
| DATE: | EVENT: | PRICE: | SOURCE: |
|---|---|---|---|
| 13 Aug, 2009 | Sold | $528,000 | MRED MLS |
| 25 May, 2009 | Under contract | $550,000 | MRED MLS |
| 12 May, 2009 | Listed for sale | $550,000 | MRED MLS |
Room Specifics
Total Bedrooms: 6
Bedrooms Above Ground: 6
Bedrooms Below Ground: 0
Dimensions: —
Floor Type: Carpet
Dimensions: —
Floor Type: Carpet
Dimensions: —
Floor Type: Carpet
Dimensions: —
Floor Type: —
Dimensions: —
Floor Type: —
Full Bathrooms: 4
Bathroom Amenities: Separate Shower,Double Sink
Bathroom in Basement: 1
Rooms: Balcony/Porch/Lanai,Bedroom 5,Bedroom 6,Den,Gallery,Library,Utility Room-1st Floor
Basement Description: Finished,Exterior Access
Other Specifics
| 3 | |
| — | |
| Asphalt | |
| Balcony, Deck, Patio | |
| Common Grounds,Cul-De-Sac,Landscaped,Pond(s),Water View | |
| 158.85X180.53.40.78X200 | |
| — | |
| Full | |
| Vaulted/Cathedral Ceilings, In-Law Arrangement | |
| Double Oven, Range, Microwave, Dishwasher, Washer, Dryer, Disposal | |
| Not in DB | |
| Street Paved | |
| — | |
| — | |
| Gas Log, Gas Starter |
Tax History
| Year | Property Taxes |
|---|---|
| 2009 | $15,935 |
Contact Agent
Nearby Similar Homes
Nearby Sold Comparables
Contact Agent
Listing Provided By
RE/MAX Showcase






