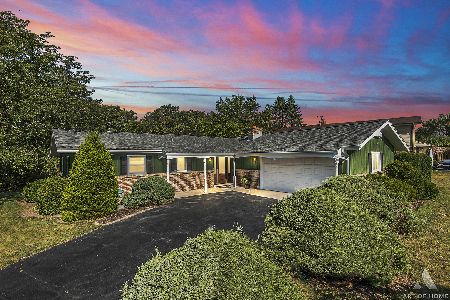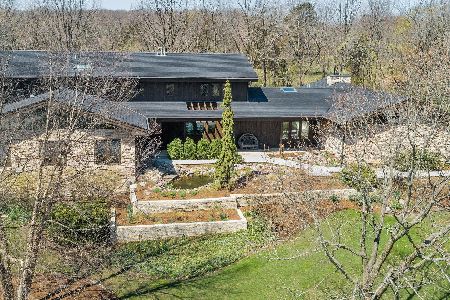8250 Steepleside Drive, Burr Ridge, Illinois 60527
$1,350,000
|
Sold
|
|
| Status: | Closed |
| Sqft: | 3,799 |
| Cost/Sqft: | $369 |
| Beds: | 5 |
| Baths: | 5 |
| Year Built: | 2006 |
| Property Taxes: | $19,930 |
| Days On Market: | 248 |
| Lot Size: | 0,89 |
Description
Tucked away on a serene, quiet cul-de-sac lined with towering trees and dappled sunlight, this expansive home sits on nearly a full acre of lush, scenic land. Located in sought-after Burr Ridge, within the award winning Pleasantdale and Lyons Township H.S. districts, this home offers the perfect balance of elegance, space, and natural beauty. Lovingly maintained and impeccably remodeled from top to bottom, this home is a true turnkey treasure. Step inside and be welcomed by a light-filled main floor adorned with rich hardwood flooring throughout. The gourmet granite kitchen is a chef's dream, seamlessly connecting to an inviting family room that overlooks the expansive backyard. Outside, panoramic views of mature landscaping, easy care perennials and native plants carefully selected to attract butterflies & hummingbirds await. A spacious composite deck (2018) extends the living space outdoors, ideal for morning coffee or evening gatherings under the stars. Upstairs, the hardwood floors continue through the five spacious bedrooms offering abundant room for rest and retreat. The southern primary suite was fully remodeled in 2022, showcasing updated finishes that reflect both comfort and sophistication. A second primary suite offers flexibility for guests, work or hobby space, or multigenerational living. Downstairs, the finished basement is brimming with entertaining potential-featuring plush carpeting, a wet bar, full bath, and ample natural daylight. All in all, there is over 5,000 sf of total interior living space to enjoy. A generous 3-car tandem garage provides ample space for vehicles and storage, while the main floor laundry room-with dual sets of stacked washers and dryers (2022)-offers practical convenience. Other recent updates further enhance both form and function 1st floor bathroom remodel and upstairs hardwood flooring (2022), new AC units, refreshed landscaping and irrigation system (2023), and all new gutters (2024). Close to a wide assortment of amenities, this home blends tranquil living with unbeatable connectivity. The village of Burr Ridge and surrounding communities offer vibrant shopping, dining and entertainment options with easy access to I-55 & I-294. and minutes from the Willow Springs Metra stop. This is a rare opportunity to own a beautifully updated home in a peaceful, picturesque setting-truly the perfect place to write your next chapter. Showings start Friday 5/16/25
Property Specifics
| Single Family | |
| — | |
| — | |
| 2006 | |
| — | |
| TRADITIONAL | |
| No | |
| 0.89 |
| Cook | |
| — | |
| 0 / Not Applicable | |
| — | |
| — | |
| — | |
| 12361839 | |
| 18311030190000 |
Nearby Schools
| NAME: | DISTRICT: | DISTANCE: | |
|---|---|---|---|
|
Grade School
Pleasantdale Elementary School |
107 | — | |
|
Middle School
Pleasantdale Middle School |
107 | Not in DB | |
|
High School
Lyons Twp High School |
204 | Not in DB | |
Property History
| DATE: | EVENT: | PRICE: | SOURCE: |
|---|---|---|---|
| 27 Feb, 2013 | Sold | $651,000 | MRED MLS |
| 16 Jan, 2013 | Under contract | $575,000 | MRED MLS |
| 27 Dec, 2012 | Listed for sale | $575,000 | MRED MLS |
| 18 Jul, 2025 | Sold | $1,350,000 | MRED MLS |
| 31 May, 2025 | Under contract | $1,400,000 | MRED MLS |
| 14 May, 2025 | Listed for sale | $1,400,000 | MRED MLS |
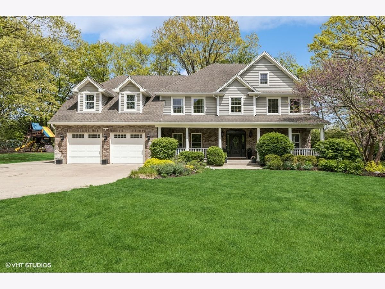
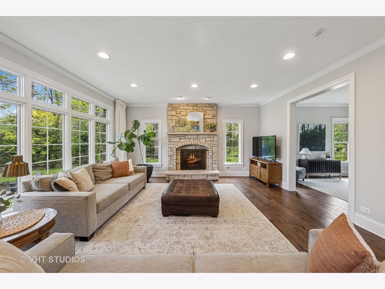
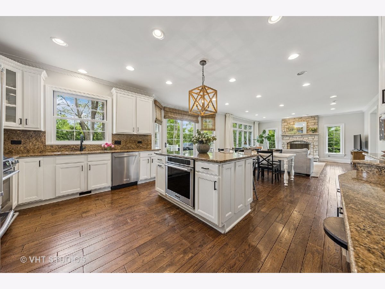
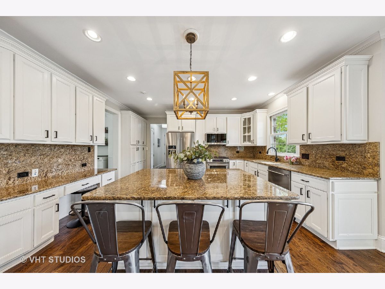
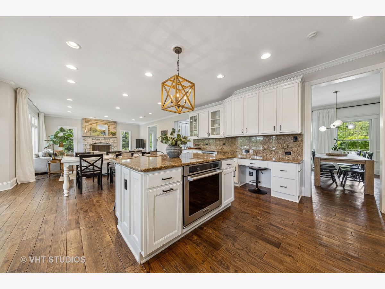
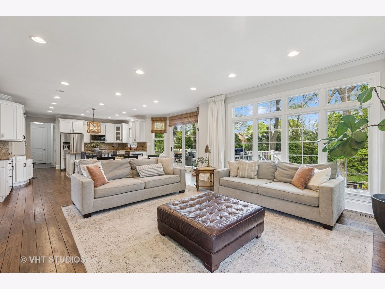
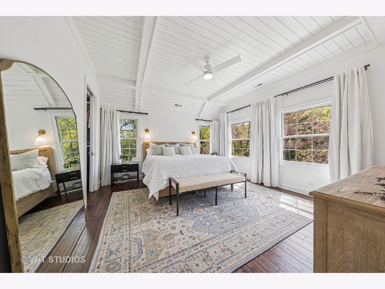
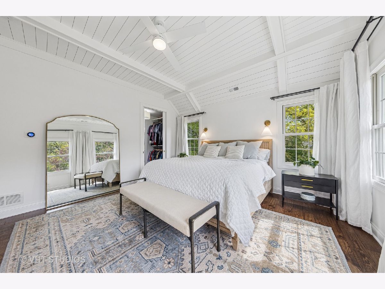
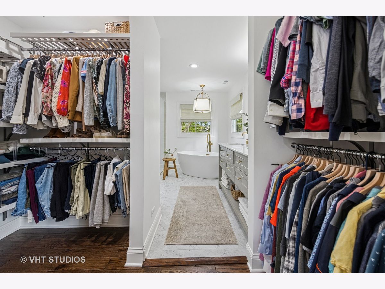
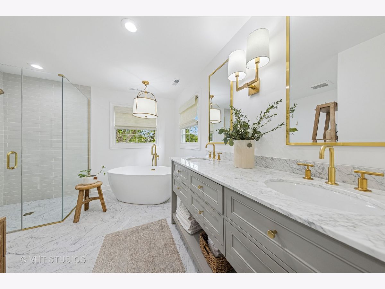
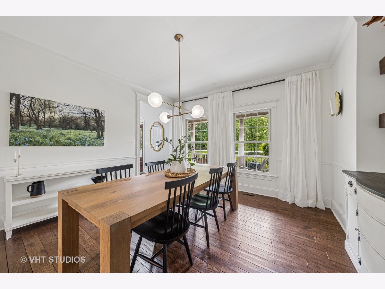
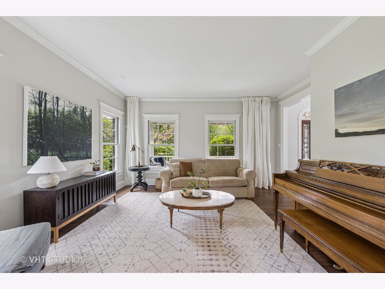
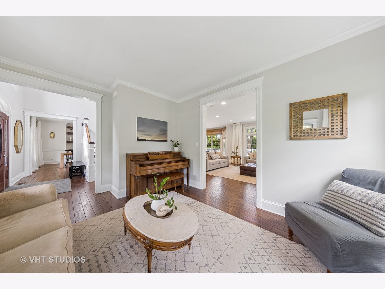
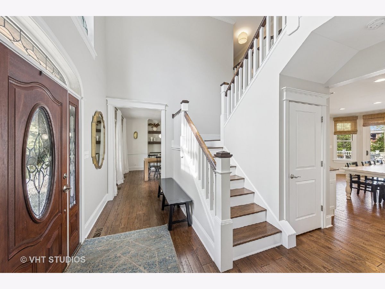
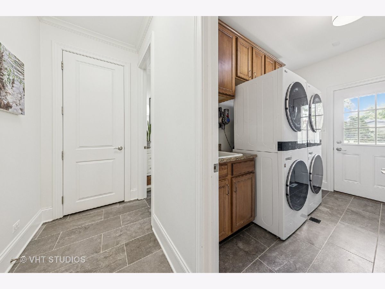
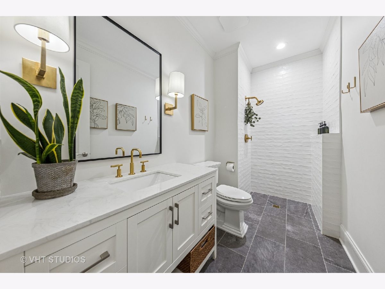
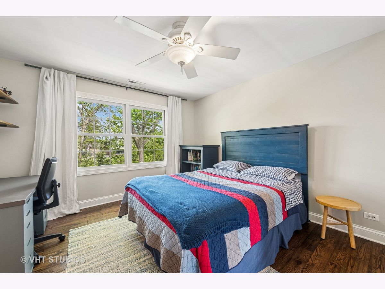
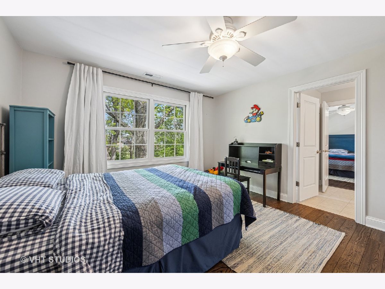
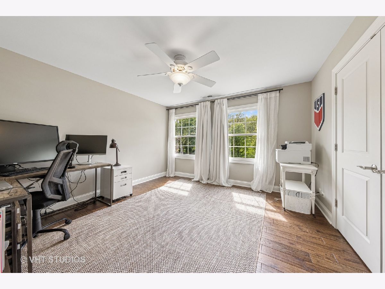
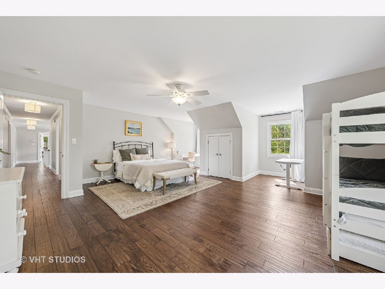
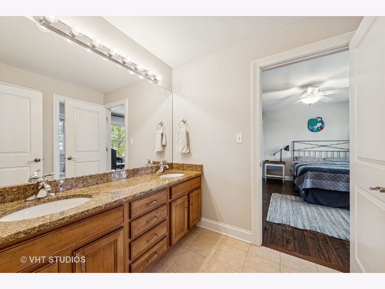
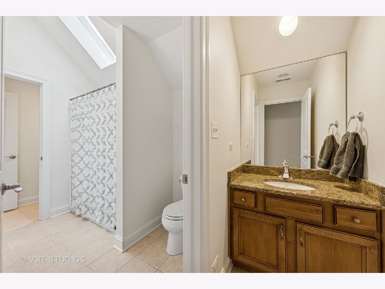
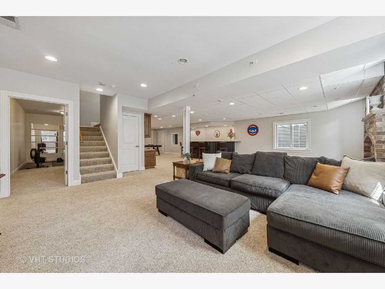
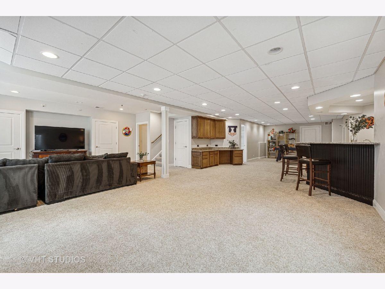
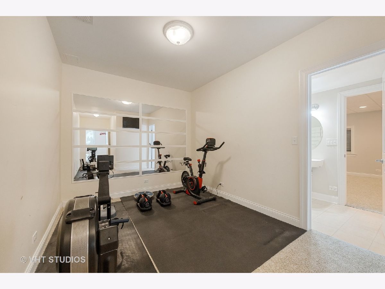
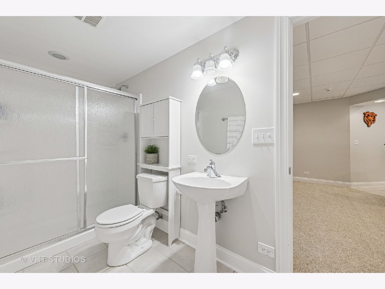
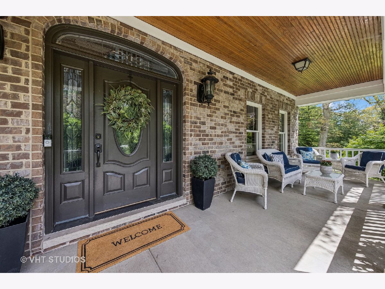
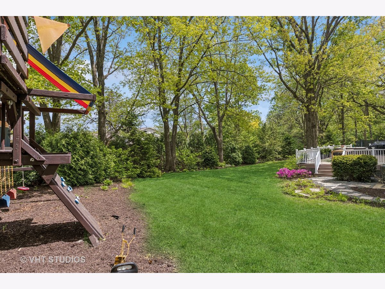
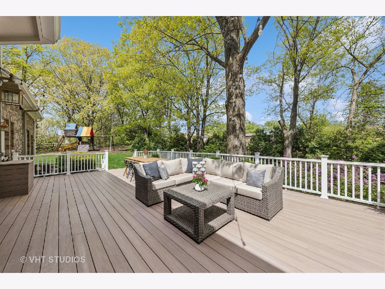
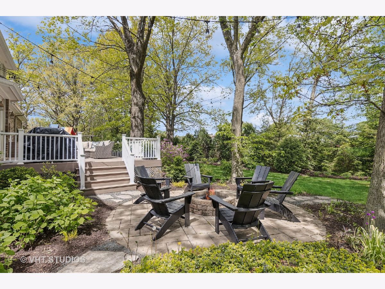
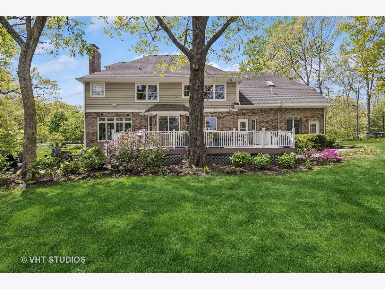
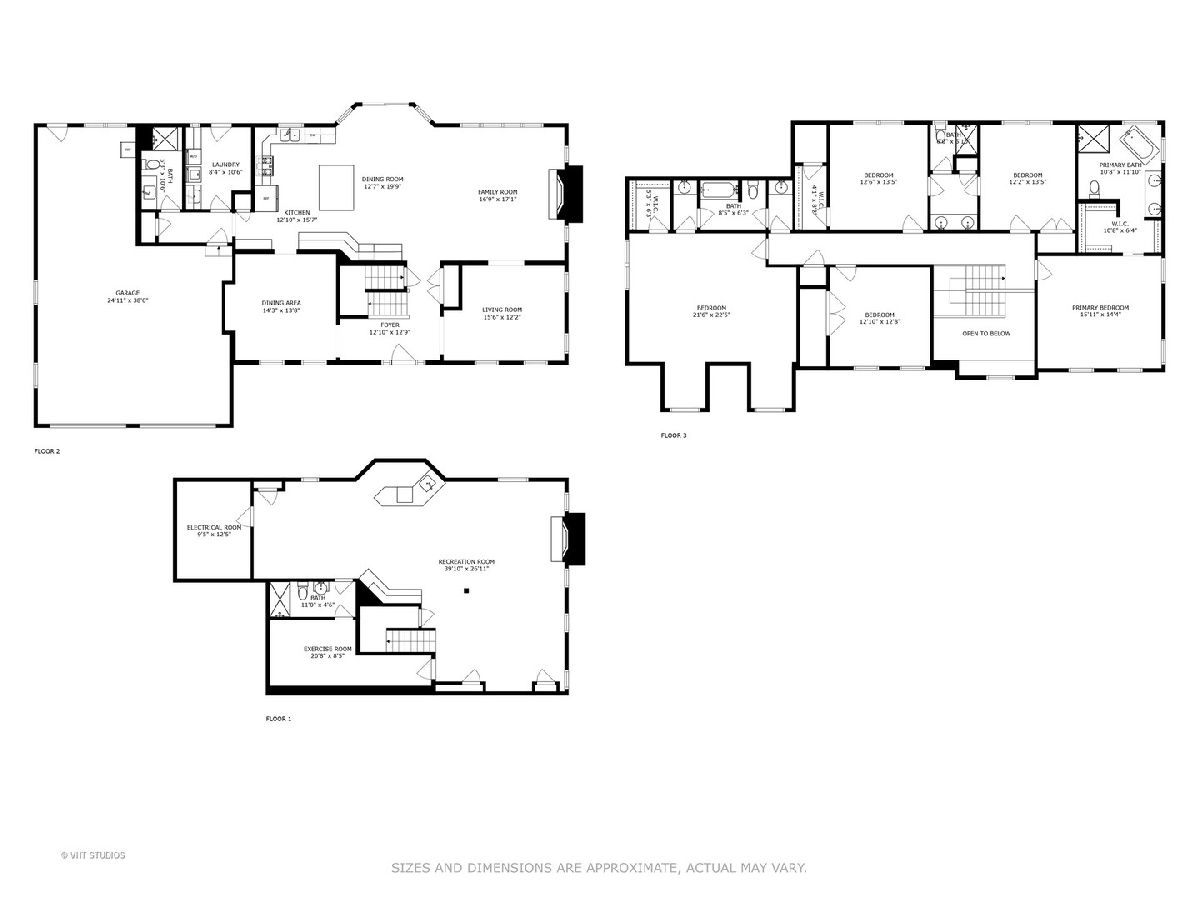
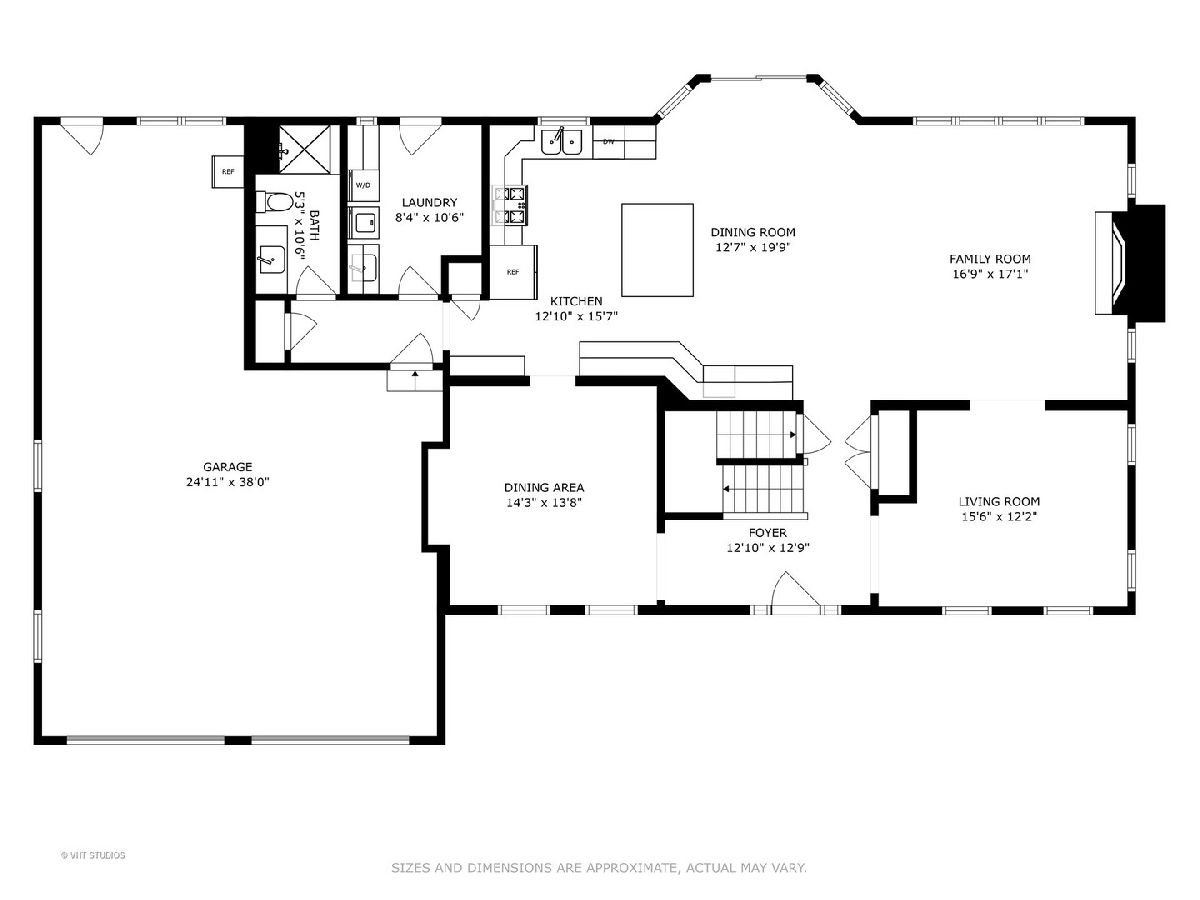
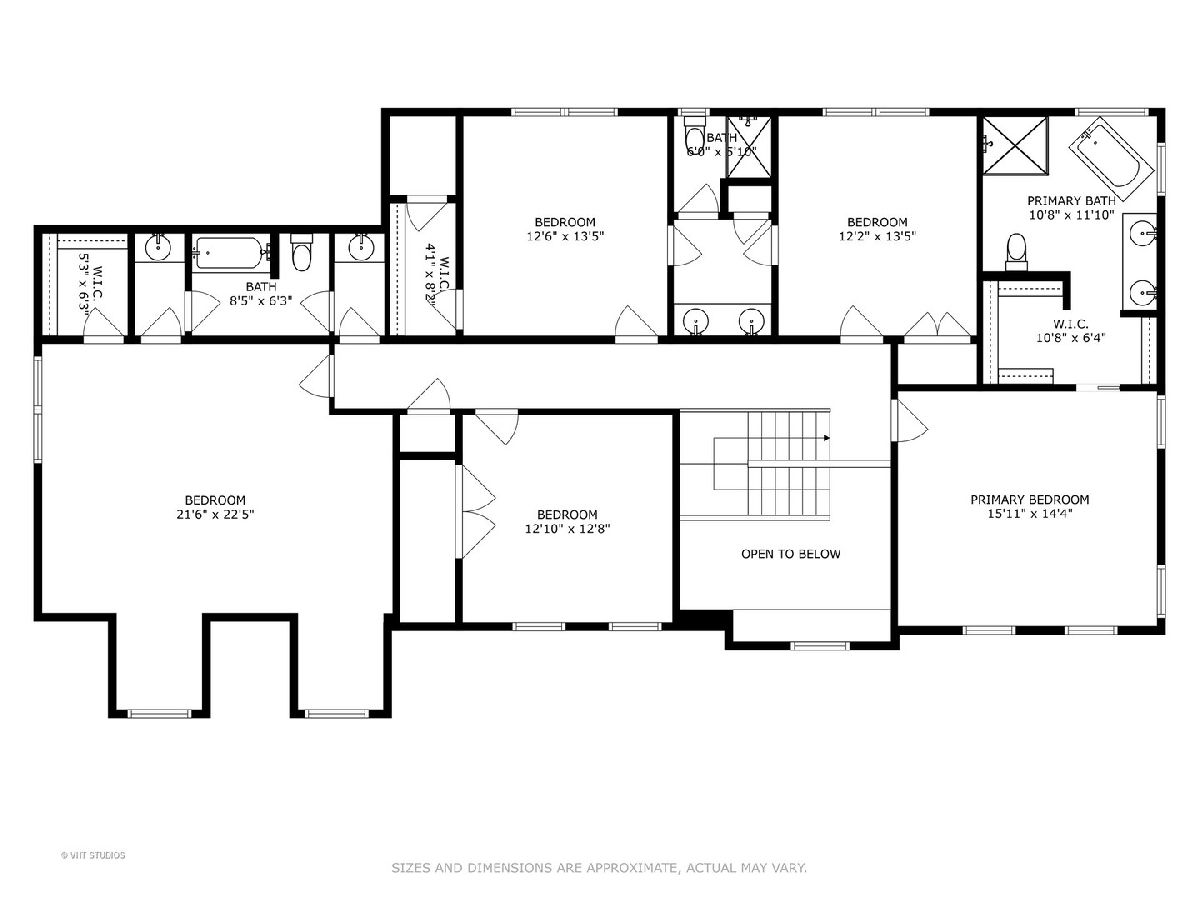
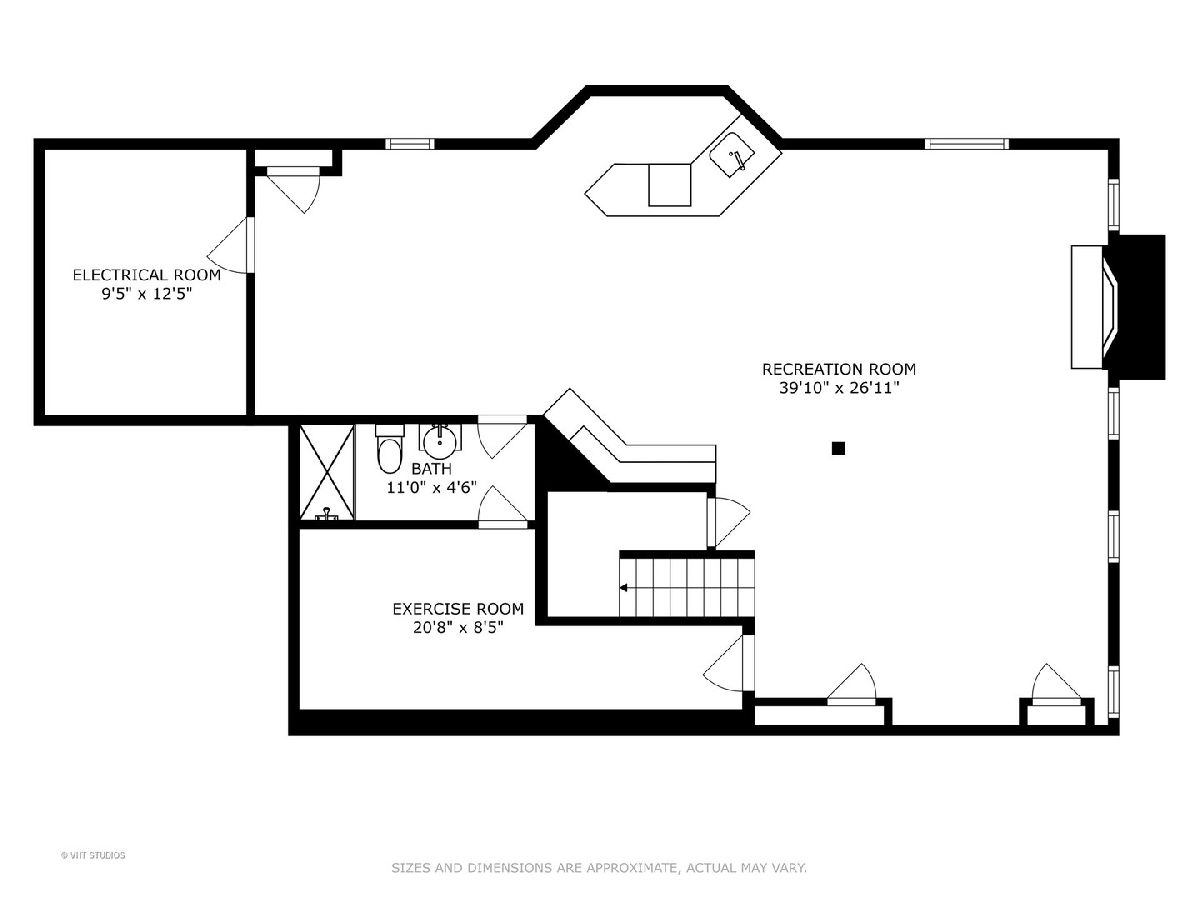
Room Specifics
Total Bedrooms: 5
Bedrooms Above Ground: 5
Bedrooms Below Ground: 0
Dimensions: —
Floor Type: —
Dimensions: —
Floor Type: —
Dimensions: —
Floor Type: —
Dimensions: —
Floor Type: —
Full Bathrooms: 5
Bathroom Amenities: Separate Shower,Double Sink
Bathroom in Basement: 1
Rooms: —
Basement Description: —
Other Specifics
| 3 | |
| — | |
| — | |
| — | |
| — | |
| 178X274 | |
| Pull Down Stair,Unfinished | |
| — | |
| — | |
| — | |
| Not in DB | |
| — | |
| — | |
| — | |
| — |
Tax History
| Year | Property Taxes |
|---|---|
| 2013 | $15,054 |
| 2025 | $19,930 |
Contact Agent
Nearby Similar Homes
Nearby Sold Comparables
Contact Agent
Listing Provided By
@properties Christie's International Real Estate








