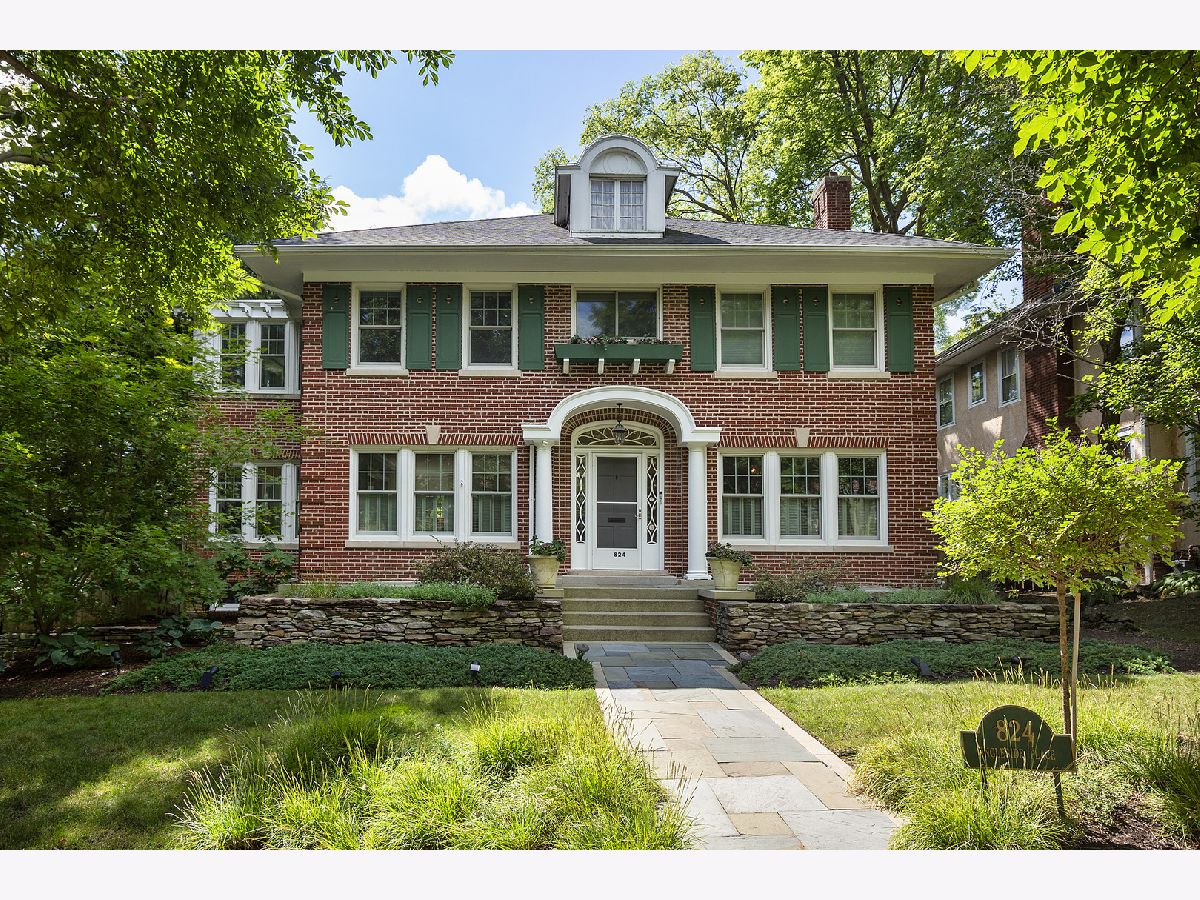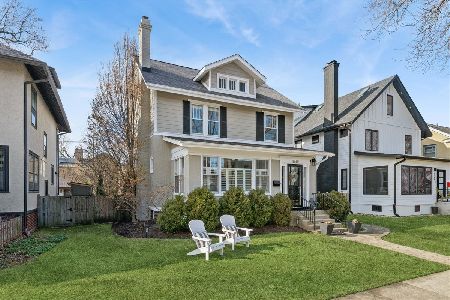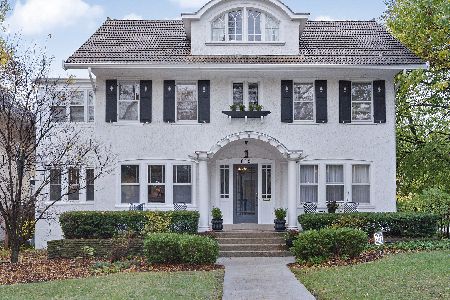824 Ingleside Place, Evanston, Illinois 60201
$1,600,000
|
Sold
|
|
| Status: | Closed |
| Sqft: | 4,550 |
| Cost/Sqft: | $373 |
| Beds: | 5 |
| Baths: | 5 |
| Year Built: | 1923 |
| Property Taxes: | $31,677 |
| Days On Market: | 334 |
| Lot Size: | 0,27 |
Description
Gorgeous red brick colonial on double lot in beautiful Northeast Evanston. This classic home with 2-car garage sits on the most beautiful property which features multiple gardens and seating areas. The center entry opens to the foyer with dining room to the west and living room and sunroom to the east. The spacious living room opens to a sunroom/library which could also serve as a private office with its beautiful built-ins. The wood burning fireplace and windows that overlook the beautiful gardens are special features of this beautiful living space. Opposite the entry is the formal dining room, butler's pantry, powder room, and open concept cook's kitchen with Thermador and SubZero appliances and family room. The kitchen and family room space has vaulted ceilings and plentiful windows overlooking the gardens. Built-ins in the family room offer additional office space. Out the family room doors you find a short covered walk to the 2 car garage and year round enjoyment of the beautiful yard. The second floor features 4 large light-filled bedrooms, a tandem study/playroom and 3 full baths. The primary suite has windows on 2 sides of the room and overlooks the gardens. Storage space in the attic and the partially finished basement. The basement includes a full bath, large recreation room with kitchenette, and guest space. This home is very special and must be seen to appreciate the beauty of the setting.
Property Specifics
| Single Family | |
| — | |
| — | |
| 1923 | |
| — | |
| — | |
| No | |
| 0.27 |
| Cook | |
| — | |
| — / Not Applicable | |
| — | |
| — | |
| — | |
| 12203508 | |
| 05354050030000 |
Nearby Schools
| NAME: | DISTRICT: | DISTANCE: | |
|---|---|---|---|
|
Grade School
Orrington Elementary School |
65 | — | |
|
Middle School
Haven Middle School |
65 | Not in DB | |
|
High School
Evanston Twp High School |
202 | Not in DB | |
Property History
| DATE: | EVENT: | PRICE: | SOURCE: |
|---|---|---|---|
| 7 Jul, 2025 | Sold | $1,600,000 | MRED MLS |
| 15 May, 2025 | Under contract | $1,695,000 | MRED MLS |
| 20 Feb, 2025 | Listed for sale | $1,695,000 | MRED MLS |

























Room Specifics
Total Bedrooms: 5
Bedrooms Above Ground: 5
Bedrooms Below Ground: 0
Dimensions: —
Floor Type: —
Dimensions: —
Floor Type: —
Dimensions: —
Floor Type: —
Dimensions: —
Floor Type: —
Full Bathrooms: 5
Bathroom Amenities: Separate Shower,Double Sink
Bathroom in Basement: 1
Rooms: —
Basement Description: —
Other Specifics
| 2 | |
| — | |
| — | |
| — | |
| — | |
| 97 X 125 | |
| Interior Stair,Unfinished | |
| — | |
| — | |
| — | |
| Not in DB | |
| — | |
| — | |
| — | |
| — |
Tax History
| Year | Property Taxes |
|---|---|
| 2025 | $31,677 |
Contact Agent
Nearby Similar Homes
Nearby Sold Comparables
Contact Agent
Listing Provided By
Compass









