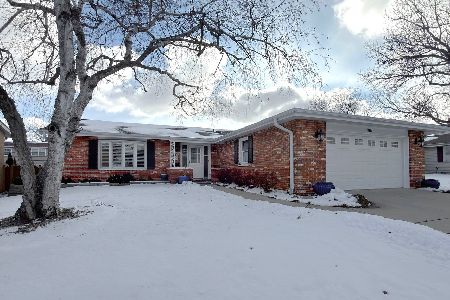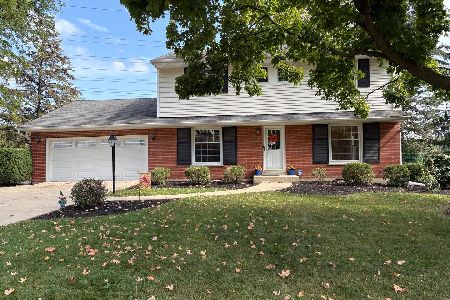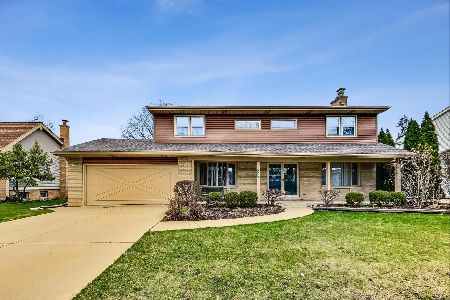903 Kimber Lane, Arlington Heights, Illinois 60005
$375,000
|
Sold
|
|
| Status: | Closed |
| Sqft: | 2,174 |
| Cost/Sqft: | $183 |
| Beds: | 4 |
| Baths: | 3 |
| Year Built: | 1968 |
| Property Taxes: | $6,809 |
| Days On Market: | 2870 |
| Lot Size: | 0,22 |
Description
Everything has been updated! This lovely home is perfect for entertaining, with great space and beautiful woodwork throughout. The main level features a large living room with bay windows, a separate dining room, and an open kitchen complete with custom cabinetry, stainless appliances, stone backsplash, granite counters, and a breakfast bar. There are four bedrooms upstairs with two fully remodeled bathrooms. The walk-out lower level family room features hardwood floors and a wood burning fireplace with exposed brick wall. Enjoy hosting your guests in an area featuring a "one of a kind" custom wet bar made with beautiful stone and brick. Fabulous outdoor living with both a deck and a patio that overlooks fenced backyard. Other updates include: new roof '16, siding '16, furnace & humidifier '16, windows '10, and more. Minutes to every convenience, move right in and enjoy!
Property Specifics
| Single Family | |
| — | |
| Tri-Level | |
| 1968 | |
| Partial | |
| — | |
| No | |
| 0.22 |
| Cook | |
| Cedar Glen | |
| 0 / Not Applicable | |
| None | |
| Lake Michigan,Public | |
| Public Sewer | |
| 09896575 | |
| 08153080060000 |
Nearby Schools
| NAME: | DISTRICT: | DISTANCE: | |
|---|---|---|---|
|
Grade School
John Jay Elementary School |
59 | — | |
|
Middle School
Holmes Junior High School |
59 | Not in DB | |
|
High School
Rolling Meadows High School |
214 | Not in DB | |
Property History
| DATE: | EVENT: | PRICE: | SOURCE: |
|---|---|---|---|
| 3 Aug, 2018 | Sold | $375,000 | MRED MLS |
| 27 Jun, 2018 | Under contract | $397,000 | MRED MLS |
| — | Last price change | $418,000 | MRED MLS |
| 27 Mar, 2018 | Listed for sale | $418,000 | MRED MLS |
Room Specifics
Total Bedrooms: 4
Bedrooms Above Ground: 4
Bedrooms Below Ground: 0
Dimensions: —
Floor Type: Hardwood
Dimensions: —
Floor Type: Hardwood
Dimensions: —
Floor Type: Hardwood
Full Bathrooms: 3
Bathroom Amenities: Whirlpool,Double Sink
Bathroom in Basement: 0
Rooms: Game Room,Walk In Closet,Other Room
Basement Description: Finished,Sub-Basement
Other Specifics
| 2 | |
| Concrete Perimeter | |
| Concrete | |
| Deck, Patio, Storms/Screens | |
| Fenced Yard | |
| 76' X 137; | |
| Full | |
| Full | |
| Bar-Wet, Hardwood Floors | |
| Range, Microwave, Dishwasher, Refrigerator, Washer, Dryer, Disposal, Stainless Steel Appliance(s), Wine Refrigerator | |
| Not in DB | |
| — | |
| — | |
| — | |
| Wood Burning |
Tax History
| Year | Property Taxes |
|---|---|
| 2018 | $6,809 |
Contact Agent
Nearby Similar Homes
Nearby Sold Comparables
Contact Agent
Listing Provided By
@properties









