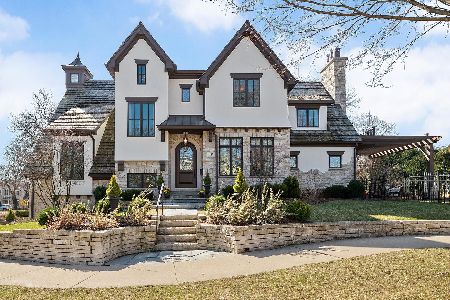816 Thurlow Street, Hinsdale, Illinois 60521
$1,510,000
|
Sold
|
|
| Status: | Closed |
| Sqft: | 3,604 |
| Cost/Sqft: | $410 |
| Beds: | 5 |
| Baths: | 7 |
| Year Built: | 2006 |
| Property Taxes: | $21,029 |
| Days On Market: | 3538 |
| Lot Size: | 0,22 |
Description
Beautiful custom built home on the highest point in Hinsdale. Every floor has exquisite details including curved staircase, 8" plank Walnut floors & 9' ceilings on the first floor. Spacious & light filled living room opens to formal dining room with hand painted tile surround on fireplace with Walnut mantel & Walnut coffered ceiling. Family room with Walnut hardwood floor, hand painted tile surround on the fireplace & windows overlooking patio & yard! Custom white Crystal cabinetry with French wire accent fronts, 48" Wolf cooktop with grill, griddle & double ovens, Subzero refrigerators & freezer drawers! Library with Walnut beadboard, coffered ceiling, BI-bookcases & bay window. First floor full bath with walk in shower, large mudroom too! Master suite with luxury bath, 3 additional beds & 2 baths & laundry room. 3rd floor has 5th bed & bath. The lower level offers 9' ceilings, theater room, rec space, exercise room & cedar closet. Port Couchere & heated driveway. Stunning!
Property Specifics
| Single Family | |
| — | |
| Victorian | |
| 2006 | |
| Full | |
| — | |
| No | |
| 0.22 |
| Du Page | |
| — | |
| 0 / Not Applicable | |
| None | |
| Lake Michigan | |
| Public Sewer | |
| 09225014 | |
| 0911422014 |
Nearby Schools
| NAME: | DISTRICT: | DISTANCE: | |
|---|---|---|---|
|
Grade School
Madison Elementary School |
181 | — | |
|
Middle School
Hinsdale Middle School |
181 | Not in DB | |
|
High School
Hinsdale Central High School |
86 | Not in DB | |
Property History
| DATE: | EVENT: | PRICE: | SOURCE: |
|---|---|---|---|
| 27 Feb, 2009 | Sold | $1,445,000 | MRED MLS |
| 6 Jan, 2009 | Under contract | $1,629,000 | MRED MLS |
| 2 Sep, 2008 | Listed for sale | $1,629,000 | MRED MLS |
| 4 Dec, 2009 | Sold | $1,350,000 | MRED MLS |
| 8 Oct, 2009 | Under contract | $1,465,000 | MRED MLS |
| 19 Sep, 2009 | Listed for sale | $1,465,000 | MRED MLS |
| 17 Aug, 2016 | Sold | $1,510,000 | MRED MLS |
| 20 May, 2016 | Under contract | $1,479,000 | MRED MLS |
| 13 May, 2016 | Listed for sale | $1,479,000 | MRED MLS |
Room Specifics
Total Bedrooms: 5
Bedrooms Above Ground: 5
Bedrooms Below Ground: 0
Dimensions: —
Floor Type: Hardwood
Dimensions: —
Floor Type: Hardwood
Dimensions: —
Floor Type: Hardwood
Dimensions: —
Floor Type: —
Full Bathrooms: 7
Bathroom Amenities: Separate Shower,Steam Shower,Double Sink
Bathroom in Basement: 1
Rooms: Bedroom 5,Eating Area,Exercise Room,Library,Mud Room,Recreation Room,Theatre Room,Utility Room-Lower Level
Basement Description: Finished
Other Specifics
| 2 | |
| Concrete Perimeter | |
| Concrete,Heated | |
| Patio, Porch, Storms/Screens, Outdoor Fireplace | |
| Landscaped | |
| 75 X 125 | |
| Unfinished | |
| Full | |
| Vaulted/Cathedral Ceilings, Skylight(s), Hardwood Floors, Heated Floors, Second Floor Laundry, First Floor Full Bath | |
| Range, Microwave, Dishwasher, High End Refrigerator, Washer, Dryer, Disposal, Wine Refrigerator | |
| Not in DB | |
| Pool, Tennis Courts, Sidewalks, Street Lights | |
| — | |
| — | |
| Gas Log, Gas Starter |
Tax History
| Year | Property Taxes |
|---|---|
| 2009 | $16,387 |
| 2009 | $16,964 |
| 2016 | $21,029 |
Contact Agent
Nearby Similar Homes
Nearby Sold Comparables
Contact Agent
Listing Provided By
Re/Max Signature Homes









