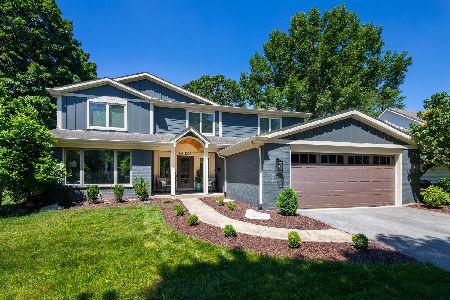821 Heatherton Drive, Naperville, Illinois 60563
$785,000
|
Sold
|
|
| Status: | Closed |
| Sqft: | 3,207 |
| Cost/Sqft: | $256 |
| Beds: | 4 |
| Baths: | 4 |
| Year Built: | 1968 |
| Property Taxes: | $14,130 |
| Days On Market: | 2020 |
| Lot Size: | 0,29 |
Description
This is one of the most coveted locations in Cress Creek with a clear view of the pond out back & direct access into the McDowell Woods Forest Preserve. The backyard is stunning with mature trees, breathtaking vistas, privacy & a custom brick paver patio (with direct gas feed for your grill & speakers to listen to your favorite tunes). The home itself is so well done with a custom expansion completed in 2007. This expansion created a true chef's kitchen with professional appliances, custom cherry cabinets, a planning desk w/cabinets up & file drawers under, & so many other first class details and finishes. Also part of the expansion is the sun splashed breakfast room with unique ceiling & cove lighting, & an amazing vaulted family room (with a full wall of windows looking into the Forest Preserve). When this room was built, a second stone w/b fireplace was added (with gas log lighter), as were skylights & transom windows. There are surround sound speakers built in (as well as speakers in the KIT, DR & on the patio). A beautiful full bath was added on the main floor with a large walk-in shower, as was the mudroom & laundry center. A 7' x 7' walk-in pantry & custom serving area were part of the kitchen remodel & reconfiguration, as was installing a leaded glass pocket door to & from the dining room. Beautiful hardwood floors were added & the existing hardwood floors were refinished on the main level. Anderson windows with low E glass were part of the renovation. The 1st floor den (or cozy room) also has a custom fireplace, built in bookcases, double crown moldings & tray ceiling detail. There are double leaded glass French doors leading in & out of the den to the family room & to the kitchen. There is also a leaded glass pocket to the living room. The den/cozy room is a wonderful reading area & would make a perfect work from home space. Upstairs you have 4 generously sized room bedrooms-two of which have large walk-in closets. BRS 2,3, and 4 share the hall bath & the master bedroom has its own ensuite bath. Hardwood flooring is exposed in all 4 bedrooms. The large basement (expanded as well) offers 1060 SF of finished space & it is appointed as well as the upper levels with enhanced base trim and extensive can lighting. The finished spaces include versatile game & rec rooms, a "flex" room that could serve as a 5th bedroom & a full bath. There are 3 separate unfinished storage rooms (with one being a workshop space) & a easy-to-access concreted crawl. The electric service was new & upgraded beyond 200 AMPs. With the expansion & finished basement, there are 3207 sf above grade & approximately 1060 sf finished in the basement totaling MOL 4267 SF in total of superb comfort! This is a rare combination of a gorgeous updated Cress Creek property with the BEST Forest Preserve setting with spectacular open views! It doesn't get any better than this!
Property Specifics
| Single Family | |
| — | |
| — | |
| 1968 | |
| Full | |
| — | |
| No | |
| 0.29 |
| Du Page | |
| Cress Creek | |
| 0 / Not Applicable | |
| None | |
| Lake Michigan | |
| Public Sewer | |
| 10775561 | |
| 0711401014 |
Nearby Schools
| NAME: | DISTRICT: | DISTANCE: | |
|---|---|---|---|
|
Grade School
Mill Street Elementary School |
203 | — | |
|
Middle School
Jefferson Junior High School |
203 | Not in DB | |
|
High School
Naperville North High School |
203 | Not in DB | |
Property History
| DATE: | EVENT: | PRICE: | SOURCE: |
|---|---|---|---|
| 30 Sep, 2020 | Sold | $785,000 | MRED MLS |
| 26 Jul, 2020 | Under contract | $820,000 | MRED MLS |
| 9 Jul, 2020 | Listed for sale | $820,000 | MRED MLS |
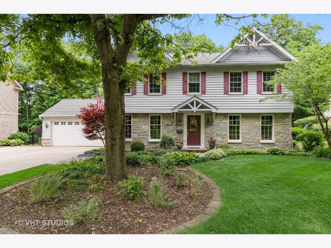
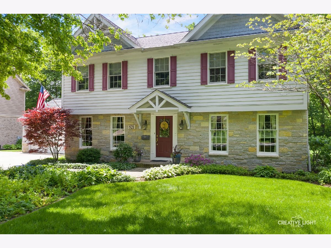
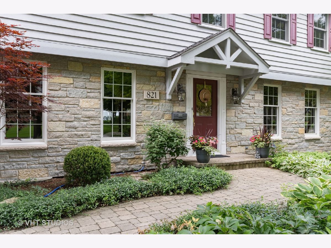
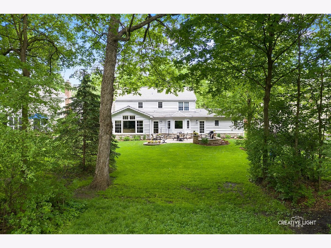
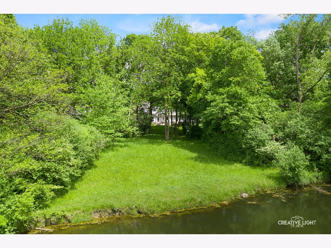

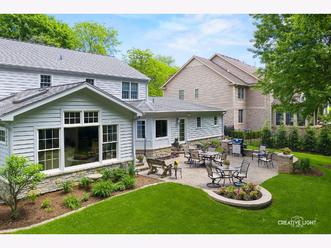
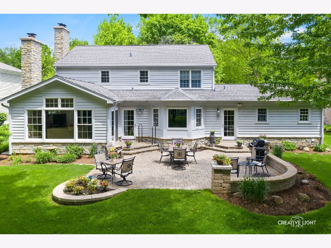
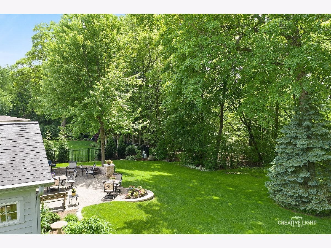
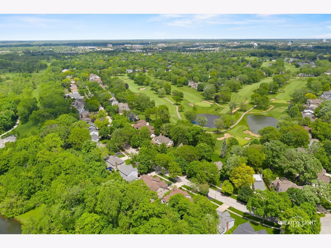
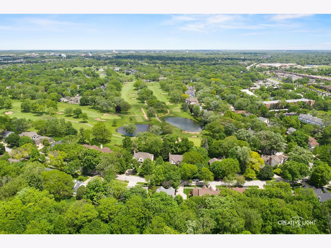

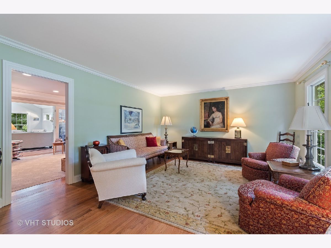
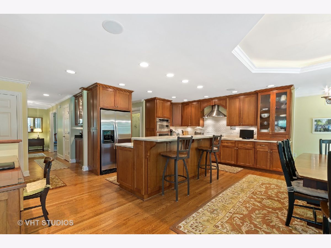
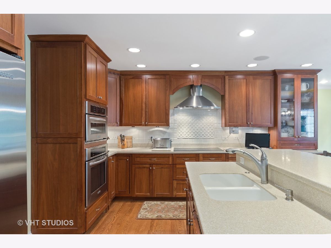
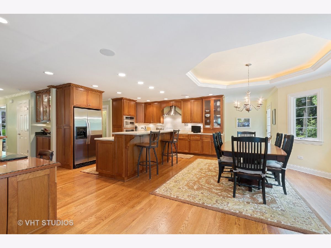
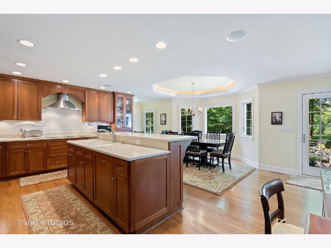
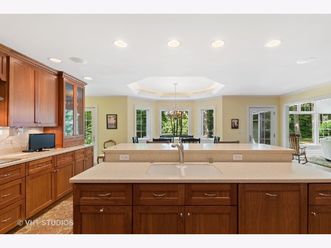
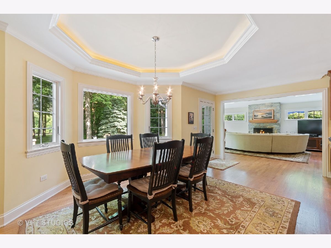
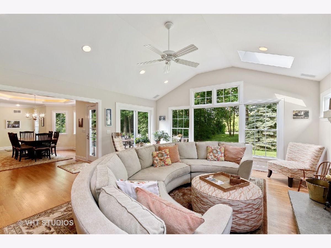
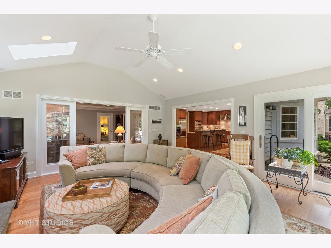
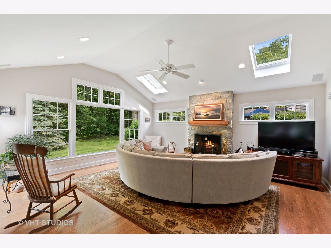

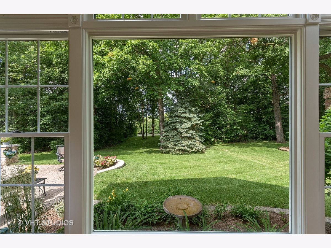
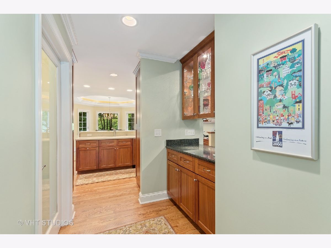
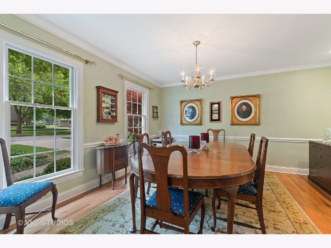
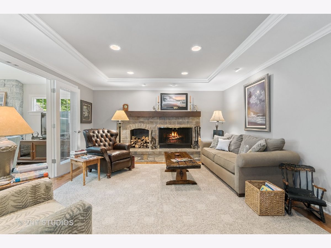
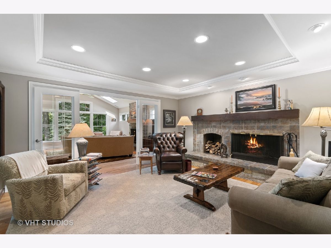
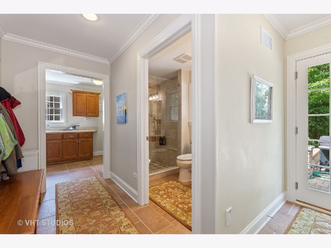
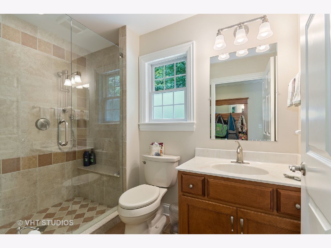
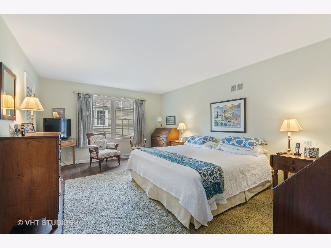
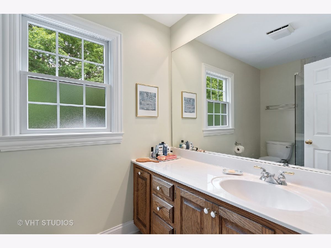
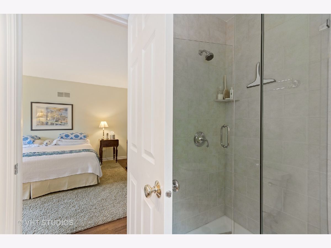
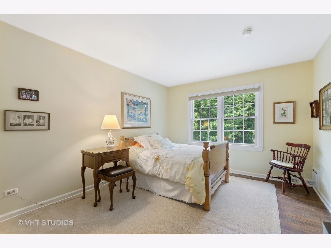
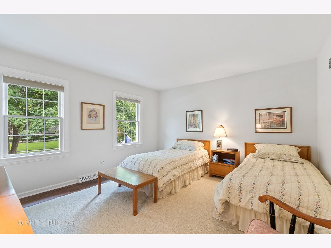
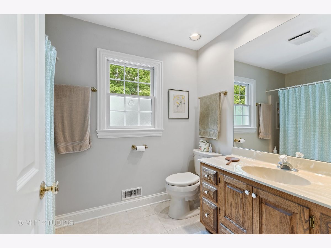
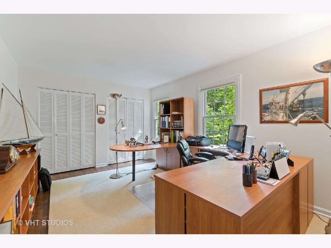
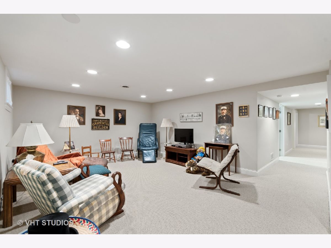
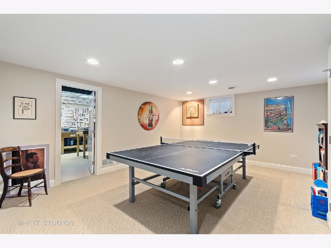
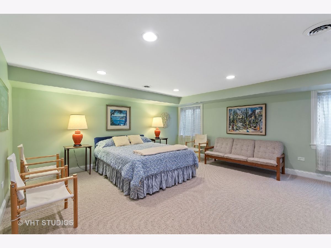
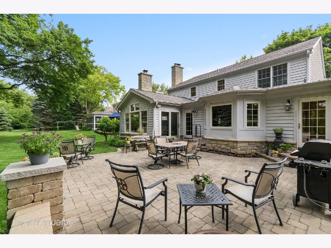
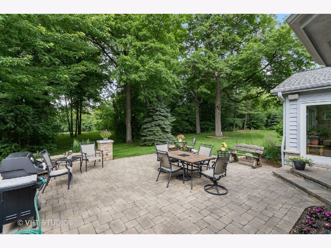
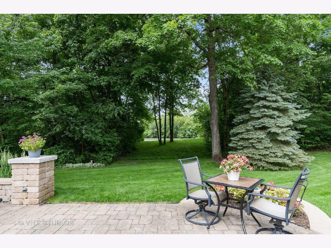
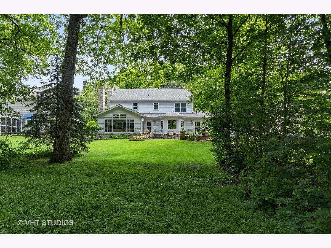
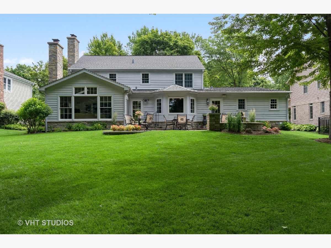
Room Specifics
Total Bedrooms: 5
Bedrooms Above Ground: 4
Bedrooms Below Ground: 1
Dimensions: —
Floor Type: Hardwood
Dimensions: —
Floor Type: Hardwood
Dimensions: —
Floor Type: Hardwood
Dimensions: —
Floor Type: —
Full Bathrooms: 4
Bathroom Amenities: Separate Shower,No Tub
Bathroom in Basement: 1
Rooms: Bedroom 5,Breakfast Room,Game Room,Foyer,Mud Room,Pantry,Den
Basement Description: Partially Finished
Other Specifics
| 2 | |
| Concrete Perimeter | |
| Concrete | |
| Patio, Brick Paver Patio | |
| Forest Preserve Adjacent,Nature Preserve Adjacent,Landscaped,Water View,Wooded,Mature Trees | |
| 87X146 | |
| Unfinished | |
| Full | |
| Vaulted/Cathedral Ceilings, Skylight(s), Hardwood Floors, First Floor Laundry, First Floor Full Bath, Built-in Features, Walk-In Closet(s) | |
| Microwave, Dishwasher, Refrigerator, Washer, Dryer, Disposal, Stainless Steel Appliance(s), Cooktop, Built-In Oven, Range Hood | |
| Not in DB | |
| Park, Lake, Curbs, Sidewalks, Street Lights, Street Paved | |
| — | |
| — | |
| Wood Burning, Gas Starter |
Tax History
| Year | Property Taxes |
|---|---|
| 2020 | $14,130 |
Contact Agent
Nearby Similar Homes
Nearby Sold Comparables
Contact Agent
Listing Provided By
Baird & Warner



