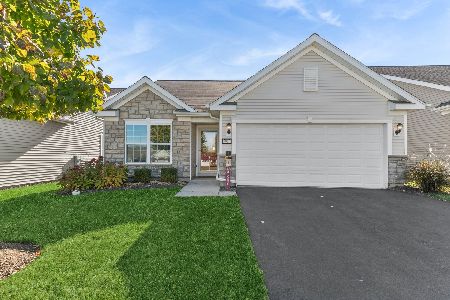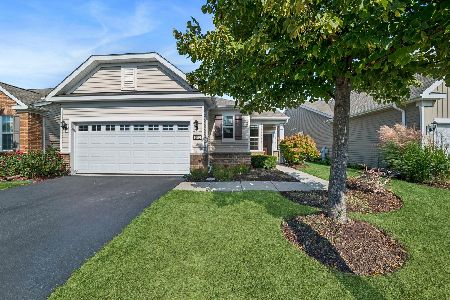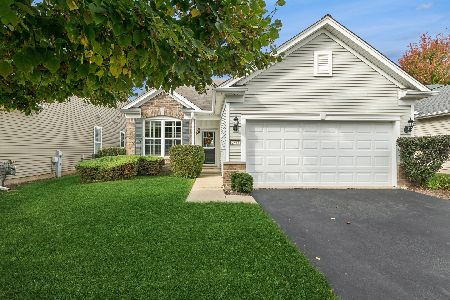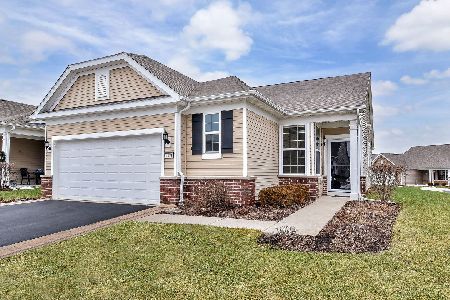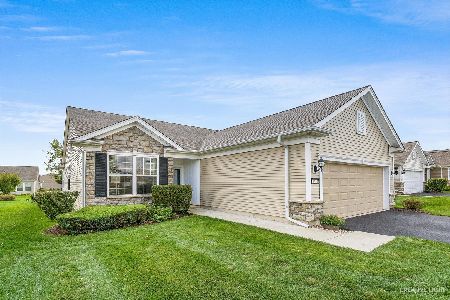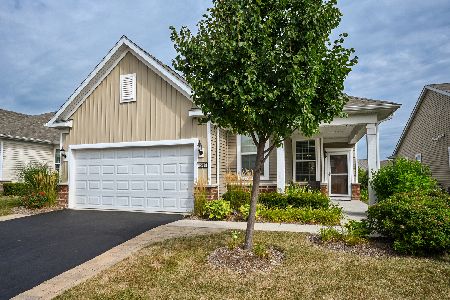817 Voyage Way, Elgin, Illinois 60124
$457,000
|
Sold
|
|
| Status: | Closed |
| Sqft: | 1,905 |
| Cost/Sqft: | $226 |
| Beds: | 2 |
| Baths: | 2 |
| Year Built: | 2014 |
| Property Taxes: | $8,114 |
| Days On Market: | 871 |
| Lot Size: | 0,00 |
Description
*Highest & Best by Monday 6/26 at 5 PM*Gorgeous ranch in Edgewater by Del Webb built in 2014 with the most AMAZING CONSERVATION VIEW, Gourmet Kitchen, a Sun Room & an Extended Garage 25' long with pull down stairs to a finished garage attic! This "Castle Rock" has Elevation 8 with a Stone Front, a Front Porch, and paver brick and stone next to driveway. Home has engineered hardwood (874 Hazelnut) in all rooms except bedrooms.Kitchen has cream color maple cabinets (premium finish) and EXTRA LARGE PANTRY!Soft close drawers and doors, double rollout trays and pull out trash bin. Casual cabinet hardware also. Pendant light package. Beverage center added with wine cooler, sink, wine rack and upper and lower cabinets and granite counter to match rest of kitchen. Window casing added to 4 sides of windows. Foyer has Chairs/Squares Crown and Neck also. 4 fans with lights through-out.Ceramic tile in both bathrooms and utility room. Master Bath has added cabinet for linen closet and extra storage along with cabinet above! Extra shelving has been added for extra storage. The rear of house has a patio and extended pavers AND VIEWS+++. Creekside Lodge is the Heart of Edgewater with indoor and outdoor pools, tennis and pickle ball and bocce courts, and many indoor activities at Lodge and fun bus trips also. Edgewater is a LIFESTYLE for Active Adults. One resident has to be 55+. Our HOA includes grass and snow maintenance, is a gated community with guard 24/7, seal coating driveways every 2 yrs. (you can pay on alternate yrs) trails for bikes or walking...there is something for everyone!
Property Specifics
| Single Family | |
| — | |
| — | |
| 2014 | |
| — | |
| CASTLE ROCK | |
| No | |
| — |
| Kane | |
| Edgewater By Del Webb | |
| 256 / Monthly | |
| — | |
| — | |
| — | |
| 11810907 | |
| 0629125064 |
Property History
| DATE: | EVENT: | PRICE: | SOURCE: |
|---|---|---|---|
| 15 Aug, 2023 | Sold | $457,000 | MRED MLS |
| 27 Jun, 2023 | Under contract | $429,900 | MRED MLS |
| 22 Jun, 2023 | Listed for sale | $429,900 | MRED MLS |
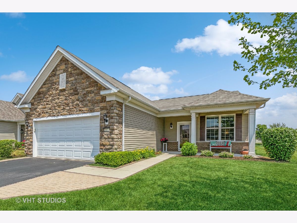
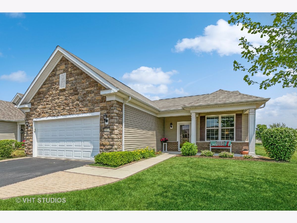
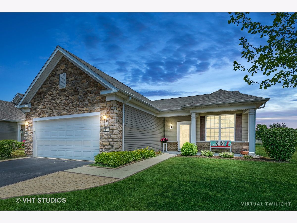
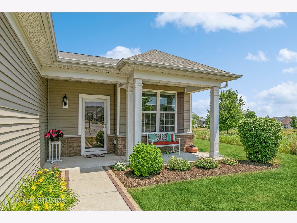
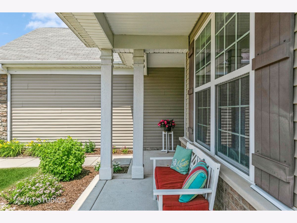
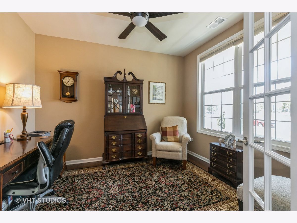
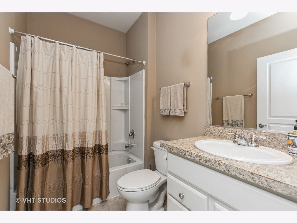
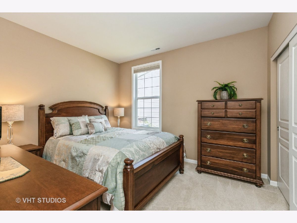
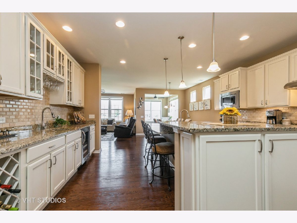
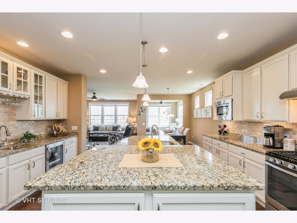
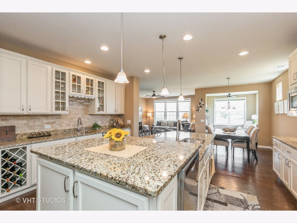
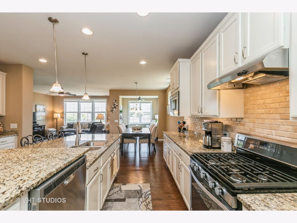
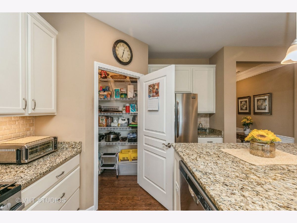
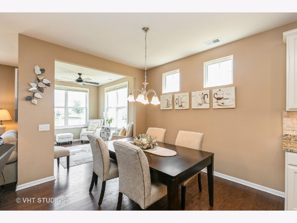
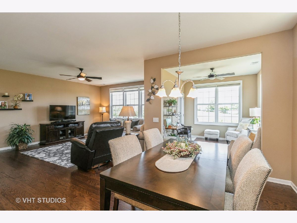
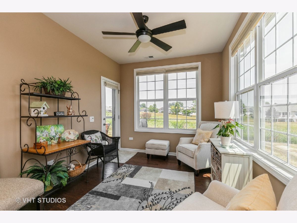
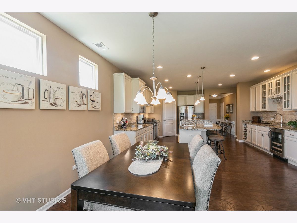
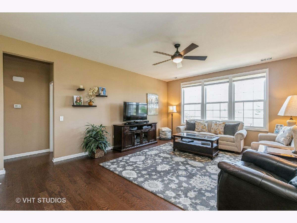
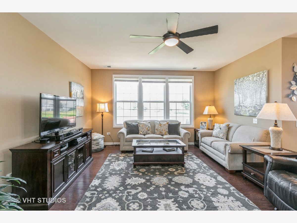
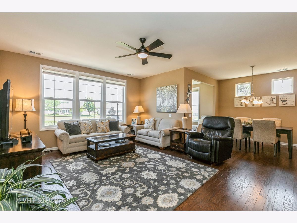
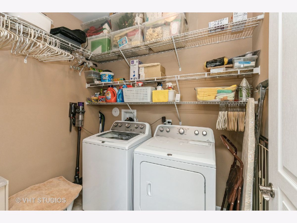
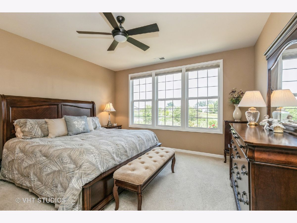
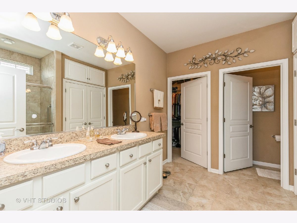
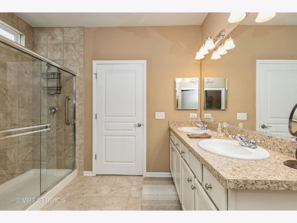
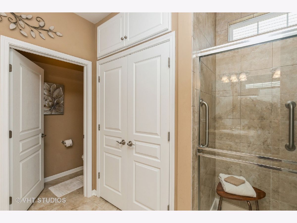
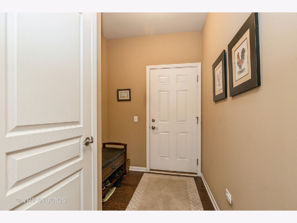
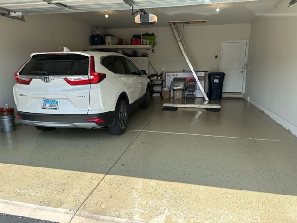
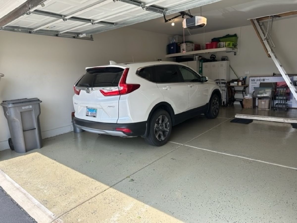
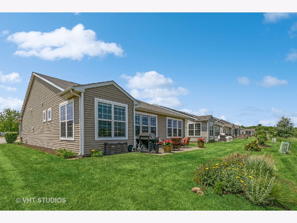
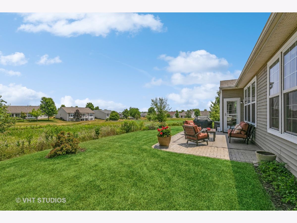
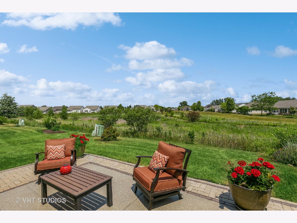
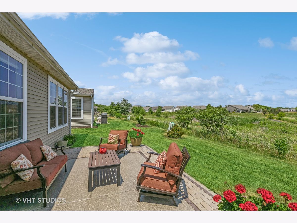
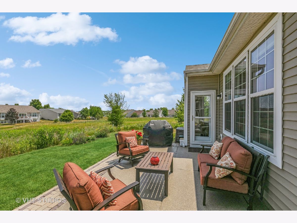
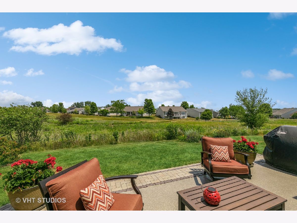
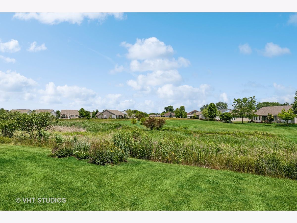
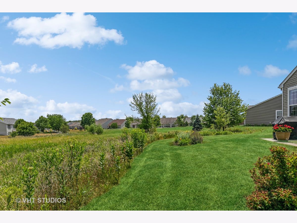
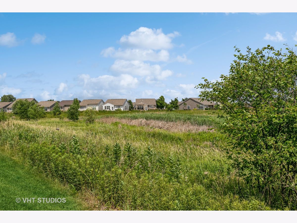
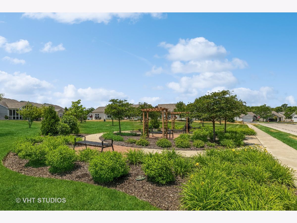
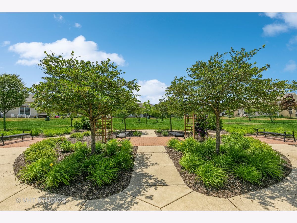
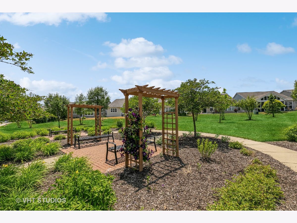
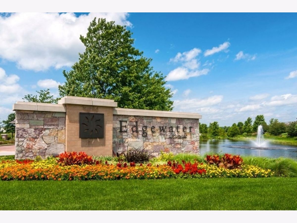
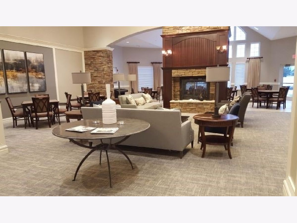
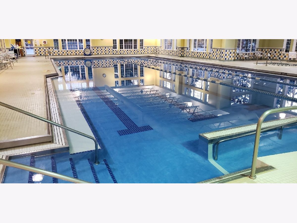
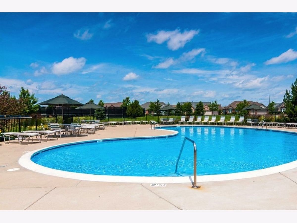
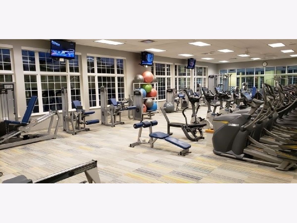
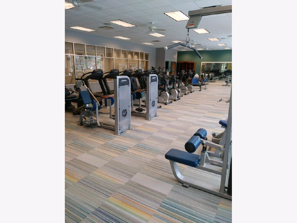
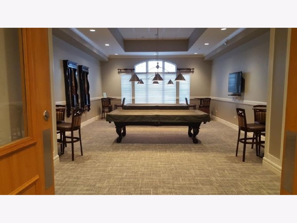
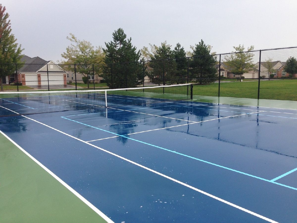
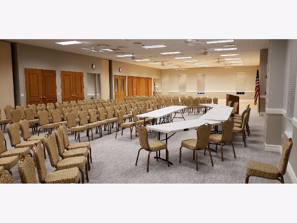
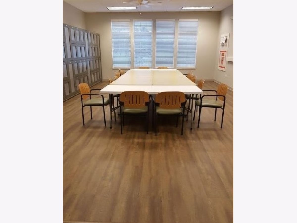
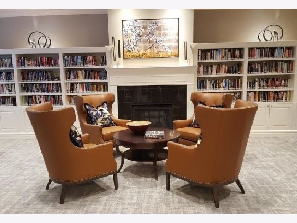
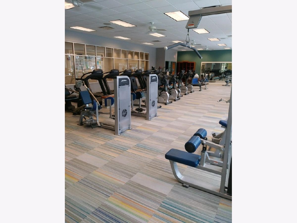
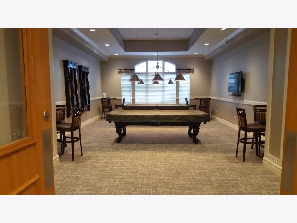
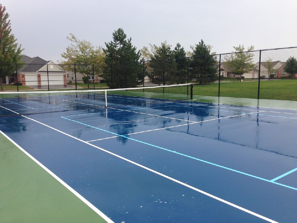
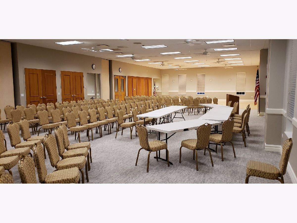
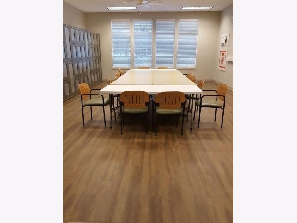
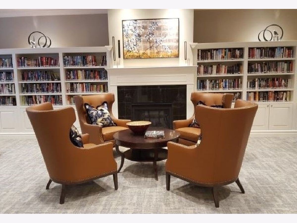
Room Specifics
Total Bedrooms: 2
Bedrooms Above Ground: 2
Bedrooms Below Ground: 0
Dimensions: —
Floor Type: —
Full Bathrooms: 2
Bathroom Amenities: —
Bathroom in Basement: 0
Rooms: —
Basement Description: —
Other Specifics
| 2 | |
| — | |
| — | |
| — | |
| — | |
| 48X122X61X123 | |
| — | |
| — | |
| — | |
| — | |
| Not in DB | |
| — | |
| — | |
| — | |
| — |
Tax History
| Year | Property Taxes |
|---|---|
| 2023 | $8,114 |
Contact Agent
Nearby Similar Homes
Nearby Sold Comparables
Contact Agent
Listing Provided By
Baird & Warner

