227 Quincy Street, Hinsdale, Illinois 60521
$2,350,000
|
Sold
|
|
| Status: | Closed |
| Sqft: | 5,730 |
| Cost/Sqft: | $453 |
| Beds: | 5 |
| Baths: | 7 |
| Year Built: | 2018 |
| Property Taxes: | $34,549 |
| Days On Market: | 1808 |
| Lot Size: | 0,34 |
Description
Set on .34 acres, enjoy the best of casual modern living in this gorgeous 2018-built transitional farmhouse by JDS Homes and renowned architect Charles Vincent George! Stylish sophistication and comfort converge in over 5,500 square feet on a quiet tree-lined street, placing you near the West Hinsdale train station, downtown Hinsdale and Burns Field. Flawless design inside and out draws inspiration from the historic farmhouse aesthetic while elevating it for today's families. The exterior, touched with modernized gap board siding, a horizontal banding of windows, stylized eave and rake details as well as a partial metal roof sets the first tone. A wrap-around front porch welcomes you inside from the traditional entry, then progresses to a formal dining room and an open casual living space, separated by a striking glass-walled staircase that extends three floors in height. The heart of the main level is an open concept great room with a stunning wood-paneled cathedral beamed ceiling, built-in media niche and a wood-burning fireplace with a gas starter and custom stone mantle/surround extending the entire height of the ceiling. Drama and warmth permeate the first floor, thanks to high volume ceilings extending over 10 feet and wide-plank European-grade White Oak hardwood throughout. Many custom details express the unique design narrative, from distinctive architectural wall features to high-end and oversized contemporary trim/molding throughout to barn doors. The kitchen offers the ultimate expression of culinary delight with custom built-in cabinetry, open shelves modernized with cable shelf hangers, quartz countertops, a handsome island with seating and a dinette-style breakfast area for casual meals. Luxury appliances by Thermador, including range, double ovens and a warming drawer, further distinguish the kitchen, while a large walk-in pantry creates extra storage space. The family room opens to the spectacular sunroom surrounded by floor to ceiling windows which leads to the pergola and lush yard beyond. A first floor home office with built-in's and a stylish mudroom with cubbies complete the offerings on this level. Upstairs, there are four ensuite bedrooms, a built-in workstation for study, built-ins in the hallway for display or storage and a convenient laundry room. The primary bedroom is a truly private haven with dual closets and a glamorously envisioned spa bath complete with a freestanding soaking tub, separate shower and double sink vanity. On the third level rests a bonus room or hangout area with a full bath, storage area and access to a spacious unfinished attic space. A lower level rec room/entertainment lounge is the perfect place to host family or friends, and includes a wet bar with beverage fridge, custom-designed temperature-controlled wine cellar, fitness room and full bath. Beyond the home, a professionally landscaped and designed outdoor space encourages entertaining in warmer seasons with a bluestone patio covered with a pergola and ceiling fans, outdoor grill, wonderful exterior lighting and a sports court in the backyard - a rarity in Hinsdale! Many high-tech and smart home features ensure seamless living 365 days a year, including a 3-car heated garage, remote-controlled window shades and an app-operated Heos multi-room sound system. There is nothing quite like it in Hinsdale!
Property Specifics
| Single Family | |
| — | |
| — | |
| 2018 | |
| Full | |
| — | |
| No | |
| 0.34 |
| Du Page | |
| — | |
| — / Not Applicable | |
| None | |
| Lake Michigan | |
| Public Sewer | |
| 10932754 | |
| 0902413002 |
Nearby Schools
| NAME: | DISTRICT: | DISTANCE: | |
|---|---|---|---|
|
Grade School
Monroe Elementary School |
181 | — | |
|
Middle School
Clarendon Hills Middle School |
181 | Not in DB | |
|
High School
Hinsdale Central High School |
86 | Not in DB | |
Property History
| DATE: | EVENT: | PRICE: | SOURCE: |
|---|---|---|---|
| 14 May, 2007 | Sold | $734,500 | MRED MLS |
| 26 Dec, 2006 | Under contract | $849,000 | MRED MLS |
| 9 Dec, 2006 | Listed for sale | $849,000 | MRED MLS |
| 21 Jan, 2011 | Sold | $480,000 | MRED MLS |
| 29 Dec, 2010 | Under contract | $549,900 | MRED MLS |
| — | Last price change | $599,900 | MRED MLS |
| 30 Aug, 2010 | Listed for sale | $599,900 | MRED MLS |
| 29 Apr, 2016 | Sold | $725,000 | MRED MLS |
| 11 Apr, 2016 | Under contract | $799,000 | MRED MLS |
| 14 Mar, 2016 | Listed for sale | $799,000 | MRED MLS |
| 13 Aug, 2021 | Sold | $2,350,000 | MRED MLS |
| 6 Jul, 2021 | Under contract | $2,595,000 | MRED MLS |
| — | Last price change | $2,795,000 | MRED MLS |
| 3 Feb, 2021 | Listed for sale | $2,995,000 | MRED MLS |
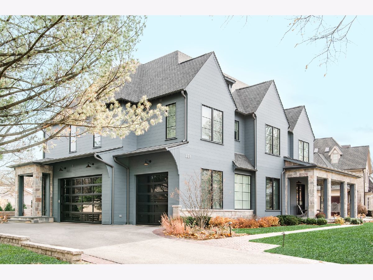
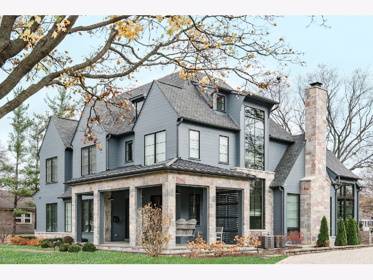
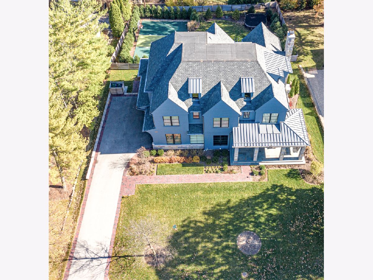
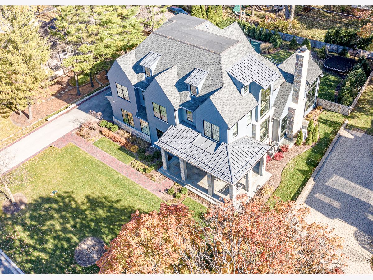
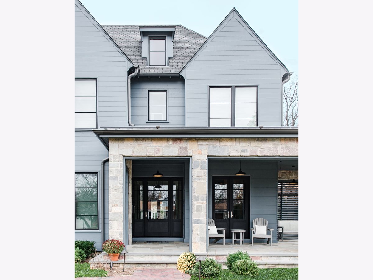
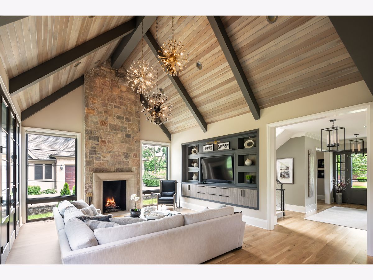
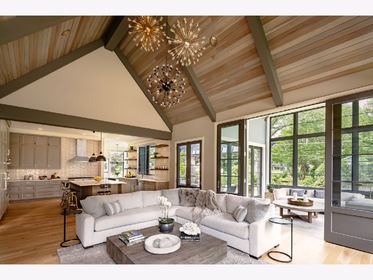
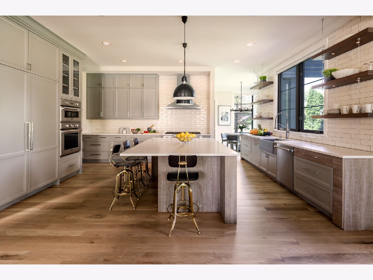
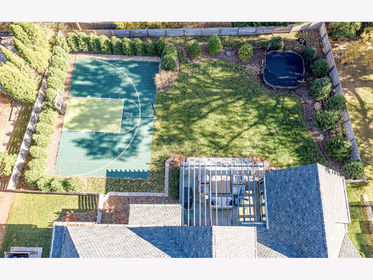
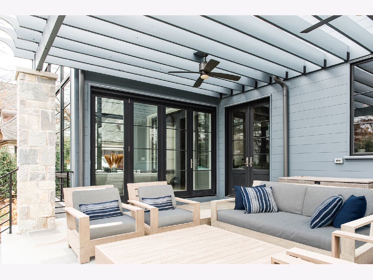
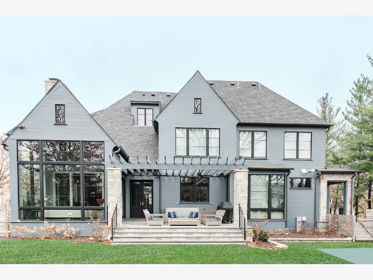
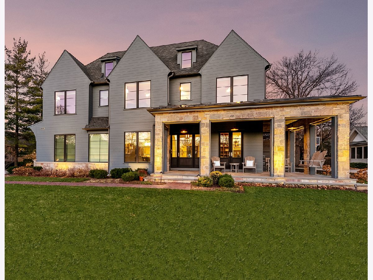
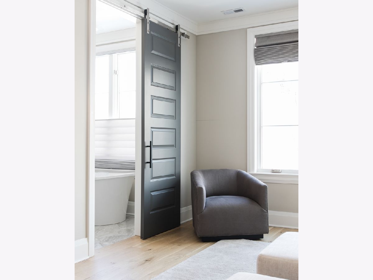
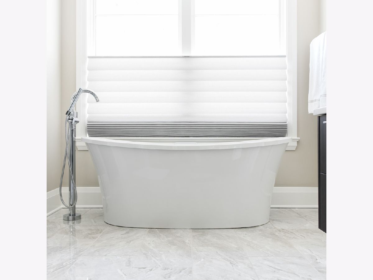
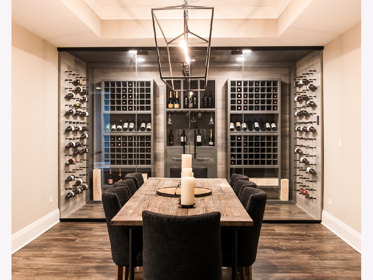
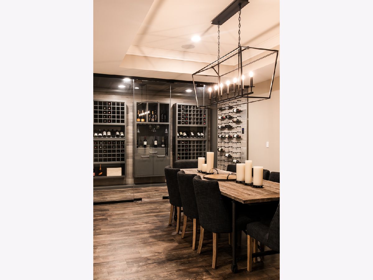
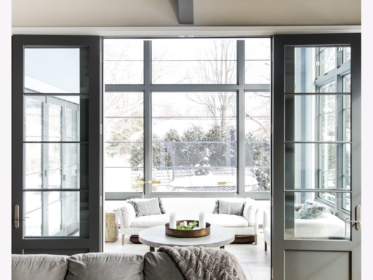
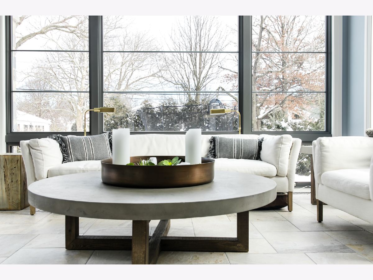
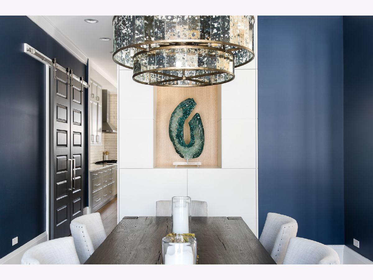
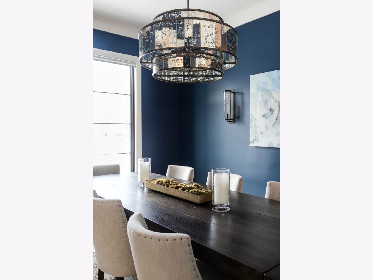
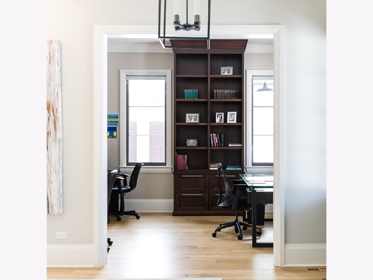
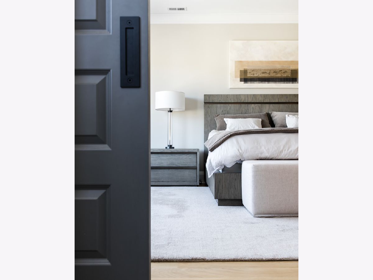
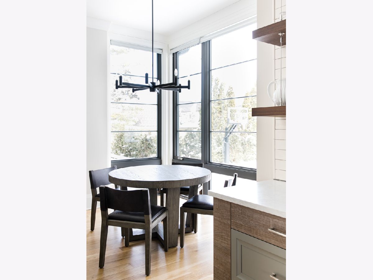
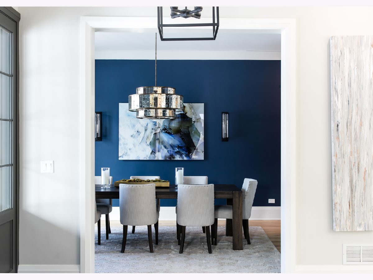
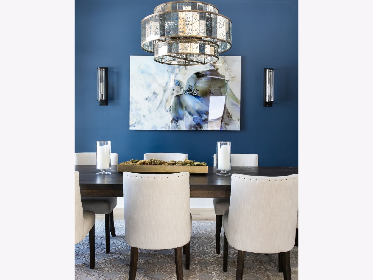
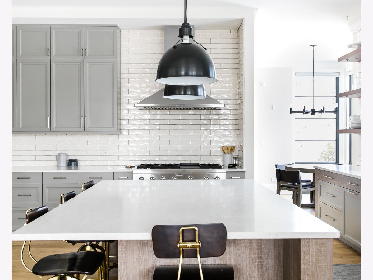
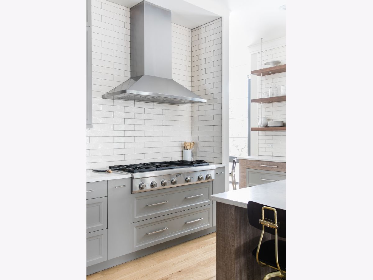
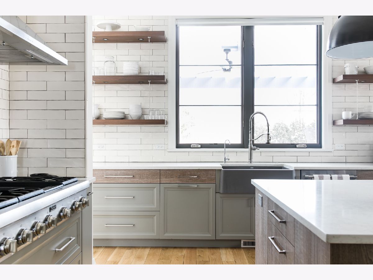
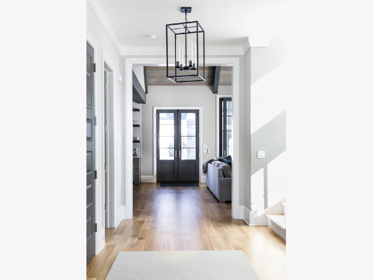
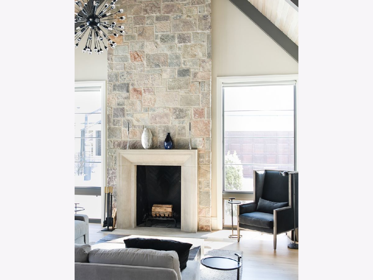
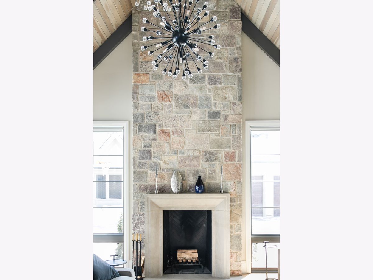
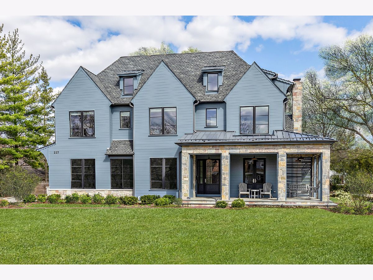
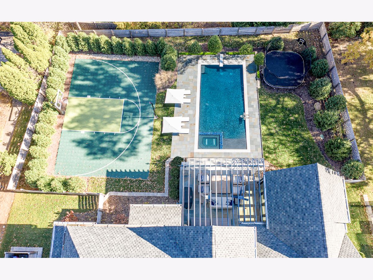
Room Specifics
Total Bedrooms: 5
Bedrooms Above Ground: 5
Bedrooms Below Ground: 0
Dimensions: —
Floor Type: Hardwood
Dimensions: —
Floor Type: Hardwood
Dimensions: —
Floor Type: Hardwood
Dimensions: —
Floor Type: —
Full Bathrooms: 7
Bathroom Amenities: Separate Shower,Double Sink,Soaking Tub
Bathroom in Basement: 1
Rooms: Bedroom 5,Breakfast Room,Office,Recreation Room,Exercise Room,Heated Sun Room,Foyer,Mud Room,Pantry
Basement Description: Finished
Other Specifics
| 3 | |
| — | |
| Asphalt | |
| Patio, Porch | |
| Fenced Yard,Landscaped | |
| 109X148X26X66X149 | |
| Finished | |
| Full | |
| Vaulted/Cathedral Ceilings, Bar-Wet, Hardwood Floors, Second Floor Laundry, Built-in Features, Walk-In Closet(s) | |
| Double Oven, Microwave, Dishwasher, High End Refrigerator, Bar Fridge, Washer, Dryer, Disposal, Stainless Steel Appliance(s), Wine Refrigerator, Cooktop, Built-In Oven, Range Hood | |
| Not in DB | |
| Park, Curbs, Street Paved | |
| — | |
| — | |
| Wood Burning, Gas Starter |
Tax History
| Year | Property Taxes |
|---|---|
| 2007 | $3,884 |
| 2011 | $13,674 |
| 2016 | $13,611 |
| 2021 | $34,549 |
Contact Agent
Nearby Similar Homes
Nearby Sold Comparables
Contact Agent
Listing Provided By
Coldwell Banker Realty










