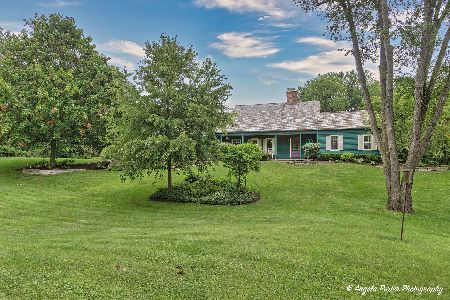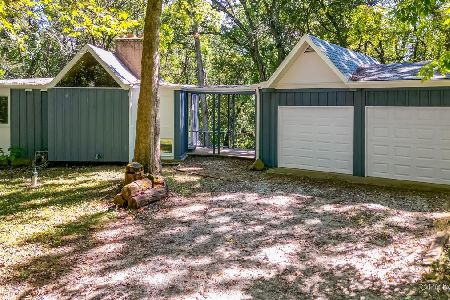818 Locust Lane, Bull Valley, Illinois 60098
$460,000
|
Sold
|
|
| Status: | Closed |
| Sqft: | 3,439 |
| Cost/Sqft: | $139 |
| Beds: | 4 |
| Baths: | 3 |
| Year Built: | 1974 |
| Property Taxes: | $12,357 |
| Days On Market: | 3488 |
| Lot Size: | 4,10 |
Description
Custom New England style 2-story on 4.1 private acres with a gated entry and circular drive. Low Real Estate Taxes. The Coach House style barn measures 30' x 48' has a "vaulted ceiling" and electric. The barn would be perfect for horses, boat or RV storage. Most of the homes 1st floor was renovated within the past 6 years. The kitchen remodel cost approx. 80k and includes Recycled Glass counters, a double stove and stainless appliances. The separate dining room features a "full" sized wine refrigerator. Hardwood floors throughout the first floor and the Master bedroom. The screened porch transforms to a 3 season room with removable window inserts and could easily be converted to a 4-season room for year round enjoyment. The Bull Valley riding trails back up to the property.
Property Specifics
| Single Family | |
| — | |
| Traditional | |
| 1974 | |
| Full | |
| CUSTOM | |
| No | |
| 4.1 |
| Mc Henry | |
| — | |
| 175 / Annual | |
| Other | |
| Private Well | |
| Septic-Private | |
| 09246071 | |
| 1303477001 |
Nearby Schools
| NAME: | DISTRICT: | DISTANCE: | |
|---|---|---|---|
|
Grade School
Olson Elementary School |
200 | — | |
|
Middle School
Northwood Middle School |
200 | Not in DB | |
|
High School
Woodstock High School |
200 | Not in DB | |
Property History
| DATE: | EVENT: | PRICE: | SOURCE: |
|---|---|---|---|
| 29 Sep, 2016 | Sold | $460,000 | MRED MLS |
| 12 Aug, 2016 | Under contract | $479,000 | MRED MLS |
| — | Last price change | $489,000 | MRED MLS |
| 2 Jun, 2016 | Listed for sale | $489,000 | MRED MLS |
Room Specifics
Total Bedrooms: 4
Bedrooms Above Ground: 4
Bedrooms Below Ground: 0
Dimensions: —
Floor Type: Carpet
Dimensions: —
Floor Type: Carpet
Dimensions: —
Floor Type: Carpet
Full Bathrooms: 3
Bathroom Amenities: Whirlpool,Separate Shower
Bathroom in Basement: 0
Rooms: Walk In Closet,Den,Foyer,Screened Porch,Recreation Room
Basement Description: Unfinished,Crawl
Other Specifics
| 2 | |
| Concrete Perimeter | |
| Asphalt,Circular,Side Drive | |
| Deck, Patio, Porch Screened | |
| Horses Allowed,Landscaped,Wooded | |
| 400X477X394X442 | |
| Unfinished | |
| Full | |
| Bar-Wet, Hardwood Floors, First Floor Laundry | |
| Double Oven, Microwave, Dishwasher, Refrigerator, Washer, Dryer, Stainless Steel Appliance(s), Wine Refrigerator | |
| Not in DB | |
| Horse-Riding Trails, Street Paved | |
| — | |
| — | |
| Attached Fireplace Doors/Screen, Gas Log |
Tax History
| Year | Property Taxes |
|---|---|
| 2016 | $12,357 |
Contact Agent
Nearby Similar Homes
Nearby Sold Comparables
Contact Agent
Listing Provided By
Berkshire Hathaway HomeServices Starck Real Estate





