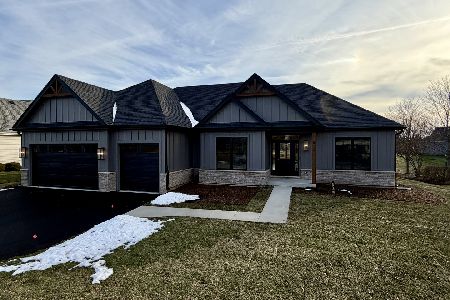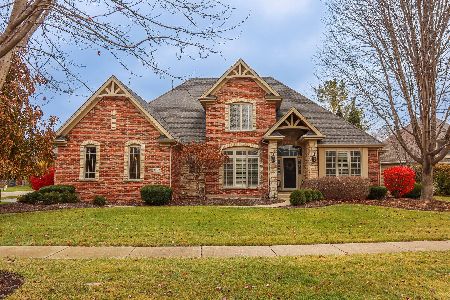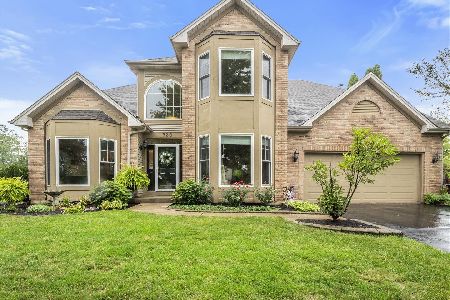818 Sterling Avenue, Geneva, Illinois 60134
$375,000
|
Sold
|
|
| Status: | Closed |
| Sqft: | 3,200 |
| Cost/Sqft: | $120 |
| Beds: | 4 |
| Baths: | 3 |
| Year Built: | 1994 |
| Property Taxes: | $11,065 |
| Days On Market: | 3069 |
| Lot Size: | 0,38 |
Description
LARGE HOME ON LARGE LOT, LOADED WITH EXTRAS! This beautiful home boasts over 3100 sq ft on Geneva's renowned bike path. Close to schools, parks, and shopping, this open plan home boasts a custom wd f/p in massive 2 sty fan rm, dbl staircase w/cat walk and bright sunroom. Outside enjoy the noble brick ext. highlighted by flagstone and the large parquet paver patio overlooking a waterfall. Updates include insulated siding, granite counters thru out, stainless steel appliances, new carpeting and 33 new low E/tempered glass/wood casement windows. Walk upstairs to the spacious mstr suite & 3 lg bd rms and add over 1000 sq ft by finishing the lg basement complete w/roughed in plumbing. Wood floor refinishing included, if closed before 12-31-17/choose your color! Other extras included. Happy Holidays
Property Specifics
| Single Family | |
| — | |
| Traditional | |
| 1994 | |
| Partial | |
| — | |
| No | |
| 0.38 |
| Kane | |
| Sterling Manor | |
| 0 / Not Applicable | |
| None | |
| Community Well | |
| Public Sewer | |
| 09732400 | |
| 1208179005 |
Nearby Schools
| NAME: | DISTRICT: | DISTANCE: | |
|---|---|---|---|
|
Grade School
Heartland Elementary School |
304 | — | |
|
Middle School
Geneva Middle School |
304 | Not in DB | |
|
High School
Geneva Community High School |
304 | Not in DB | |
Property History
| DATE: | EVENT: | PRICE: | SOURCE: |
|---|---|---|---|
| 27 Feb, 2018 | Sold | $375,000 | MRED MLS |
| 17 Jan, 2018 | Under contract | $383,500 | MRED MLS |
| — | Last price change | $385,900 | MRED MLS |
| 25 Aug, 2017 | Listed for sale | $399,000 | MRED MLS |
Room Specifics
Total Bedrooms: 4
Bedrooms Above Ground: 4
Bedrooms Below Ground: 0
Dimensions: —
Floor Type: Carpet
Dimensions: —
Floor Type: Carpet
Dimensions: —
Floor Type: Carpet
Full Bathrooms: 3
Bathroom Amenities: Whirlpool,Separate Shower,Double Sink
Bathroom in Basement: 0
Rooms: Sun Room,Eating Area,Foyer
Basement Description: Unfinished,Crawl,Bathroom Rough-In
Other Specifics
| 2.5 | |
| Concrete Perimeter | |
| Asphalt | |
| Patio | |
| — | |
| 97X153X115X160 | |
| — | |
| Full | |
| Vaulted/Cathedral Ceilings, Skylight(s), Hardwood Floors, First Floor Laundry | |
| Range, Microwave, Dishwasher, Refrigerator, Disposal | |
| Not in DB | |
| Park, Tennis Court(s), Sidewalks | |
| — | |
| — | |
| Gas Starter |
Tax History
| Year | Property Taxes |
|---|---|
| 2018 | $11,065 |
Contact Agent
Nearby Similar Homes
Nearby Sold Comparables
Contact Agent
Listing Provided By
Prello Realty, Inc.








