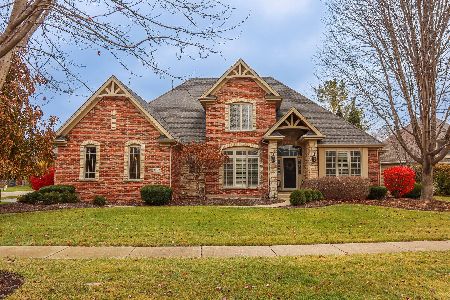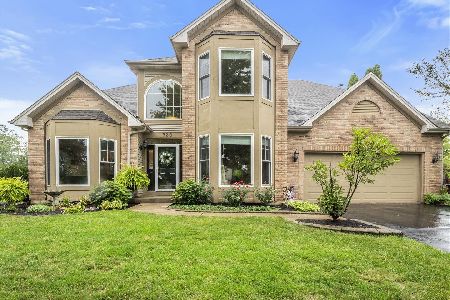824 Sterling Avenue, Geneva, Illinois 60134
$351,000
|
Sold
|
|
| Status: | Closed |
| Sqft: | 3,000 |
| Cost/Sqft: | $122 |
| Beds: | 5 |
| Baths: | 3 |
| Year Built: | 1993 |
| Property Taxes: | $9,871 |
| Days On Market: | 4488 |
| Lot Size: | 0,35 |
Description
WELCOME HOME, LUCKY BUYER! RELO: OWNERS HATE TO LEAVE! 3000 SQ FT OF QUALITY AND UPGRDS. NEW PAINT & APPLNCS, 42" CABS WITH GRAN. CTR TOPS,9' CEILINGS, 2 STRY FR W/ SEE-THRU DBL FRPLACE(FR/LR), PRVT LANDSCAPED LOT~AN OASIS TO ENJOY AND ENTERTAIN FROM YOUR HUGE 4-SEASON SUNROOM! LOT BACKS TO WALKNG TRLS~WALK TO PECK FARM,PARK,TENNIS,REC CTR, AWARD-WINNING MDL SCHOOLS!CLOSE TO SHOPPING/DINING AT GENEVA COMM.DON'T MISS!
Property Specifics
| Single Family | |
| — | |
| Colonial | |
| 1993 | |
| Full | |
| — | |
| No | |
| 0.35 |
| Kane | |
| Sterling Manor | |
| 0 / Not Applicable | |
| None | |
| Public | |
| Public Sewer | |
| 08472437 | |
| 1208179006 |
Nearby Schools
| NAME: | DISTRICT: | DISTANCE: | |
|---|---|---|---|
|
Grade School
Heartland Elementary School |
304 | — | |
|
Middle School
Geneva Middle School |
304 | Not in DB | |
|
High School
Geneva Community High School |
304 | Not in DB | |
Property History
| DATE: | EVENT: | PRICE: | SOURCE: |
|---|---|---|---|
| 2 Nov, 2009 | Sold | $391,230 | MRED MLS |
| 26 Sep, 2009 | Under contract | $399,800 | MRED MLS |
| — | Last price change | $424,800 | MRED MLS |
| 9 Jun, 2009 | Listed for sale | $424,800 | MRED MLS |
| 19 Dec, 2013 | Sold | $351,000 | MRED MLS |
| 28 Oct, 2013 | Under contract | $364,900 | MRED MLS |
| 22 Oct, 2013 | Listed for sale | $364,900 | MRED MLS |
Room Specifics
Total Bedrooms: 5
Bedrooms Above Ground: 5
Bedrooms Below Ground: 0
Dimensions: —
Floor Type: Carpet
Dimensions: —
Floor Type: Carpet
Dimensions: —
Floor Type: Carpet
Dimensions: —
Floor Type: —
Full Bathrooms: 3
Bathroom Amenities: Whirlpool,Separate Shower,Double Sink
Bathroom in Basement: 0
Rooms: Bedroom 5,Breakfast Room,Heated Sun Room
Basement Description: Partially Finished
Other Specifics
| 2 | |
| Concrete Perimeter | |
| Asphalt | |
| Deck | |
| — | |
| 97X152X115X159 | |
| Unfinished | |
| Full | |
| Vaulted/Cathedral Ceilings, Skylight(s), Hardwood Floors, Wood Laminate Floors, First Floor Bedroom, First Floor Laundry | |
| Range, Microwave, Dishwasher, Refrigerator, Washer, Dryer, Disposal | |
| Not in DB | |
| Tennis Courts, Sidewalks, Street Lights, Street Paved | |
| — | |
| — | |
| Wood Burning, Gas Log, Gas Starter |
Tax History
| Year | Property Taxes |
|---|---|
| 2009 | $8,662 |
| 2013 | $9,871 |
Contact Agent
Nearby Similar Homes
Nearby Sold Comparables
Contact Agent
Listing Provided By
Stone Tower Properties







